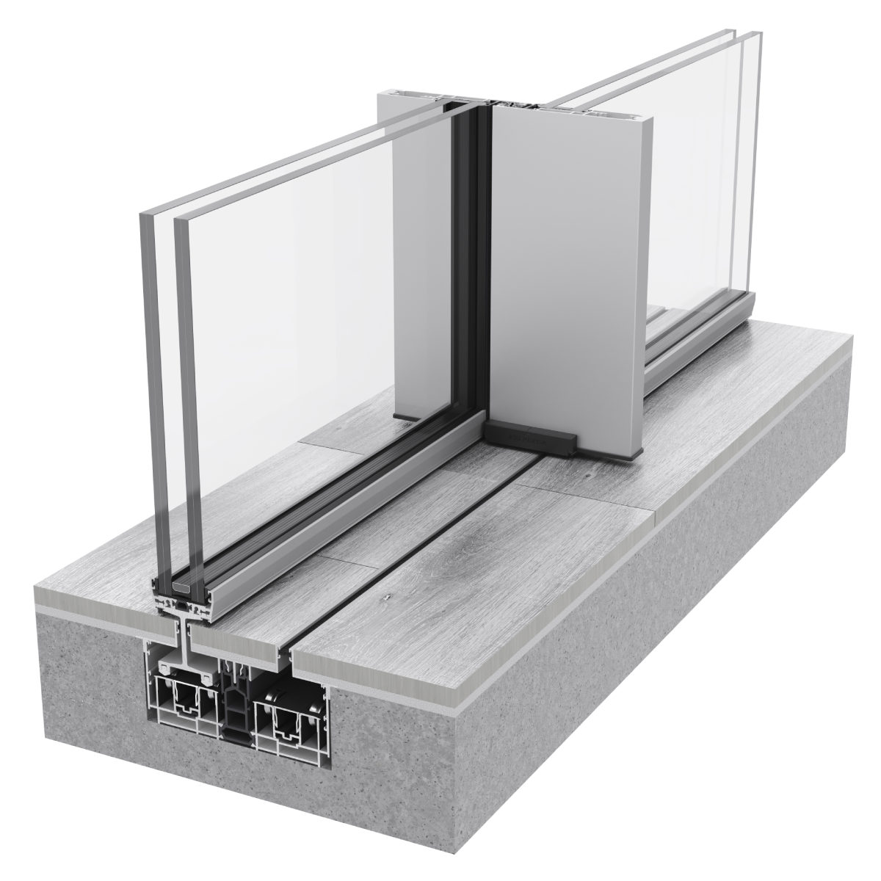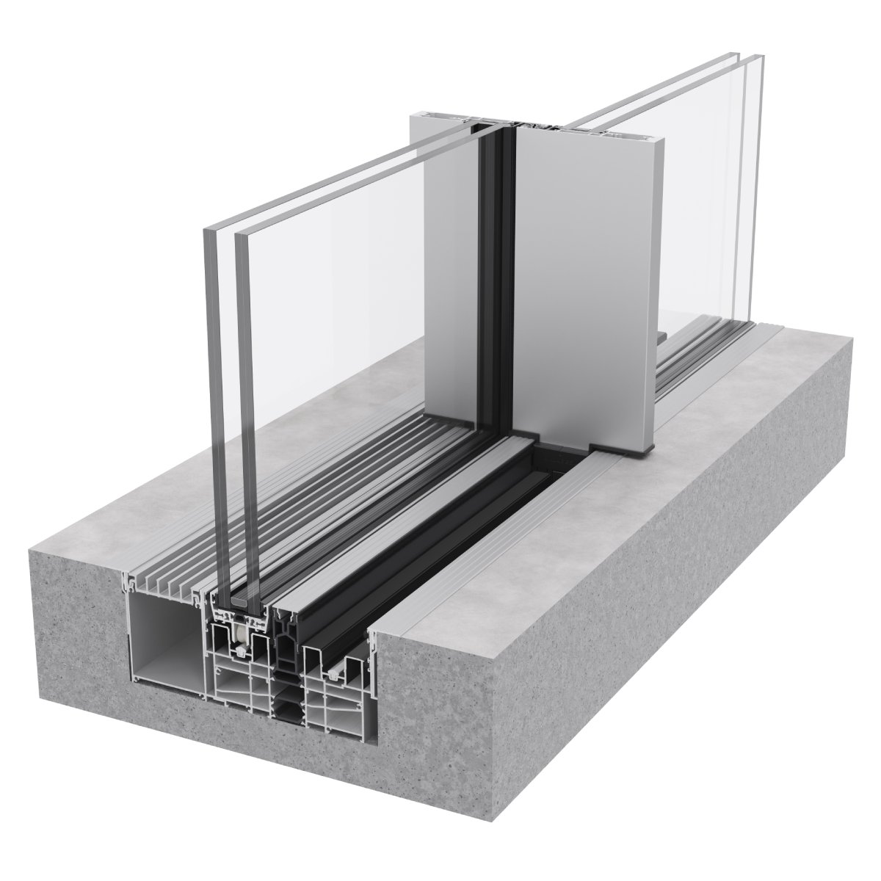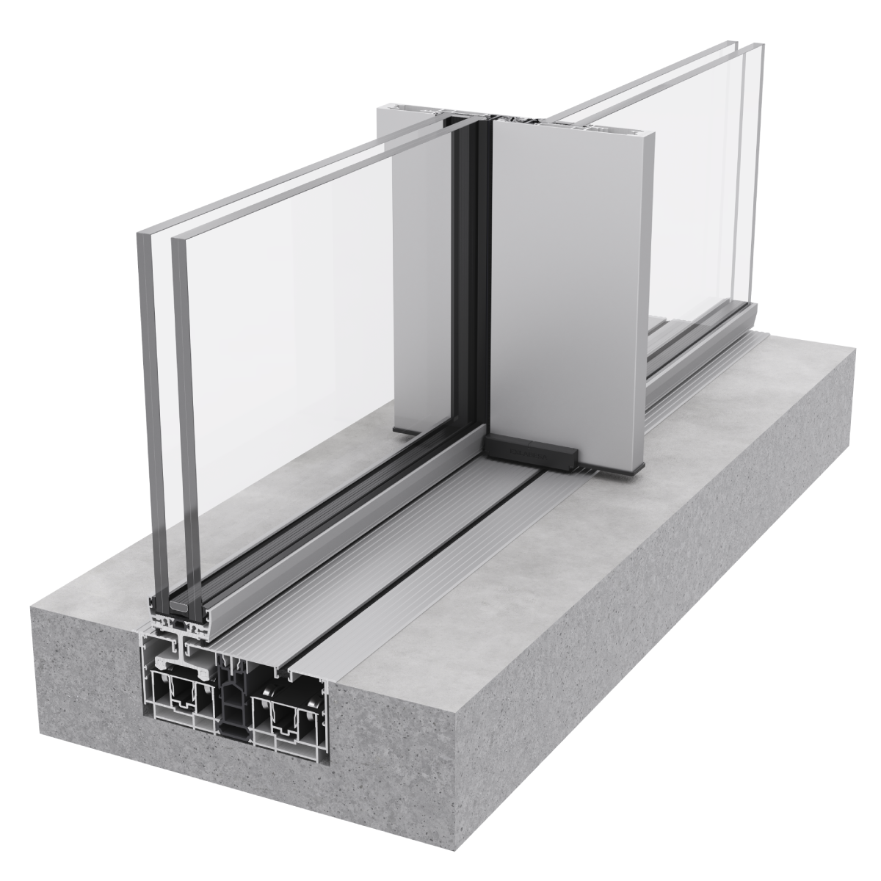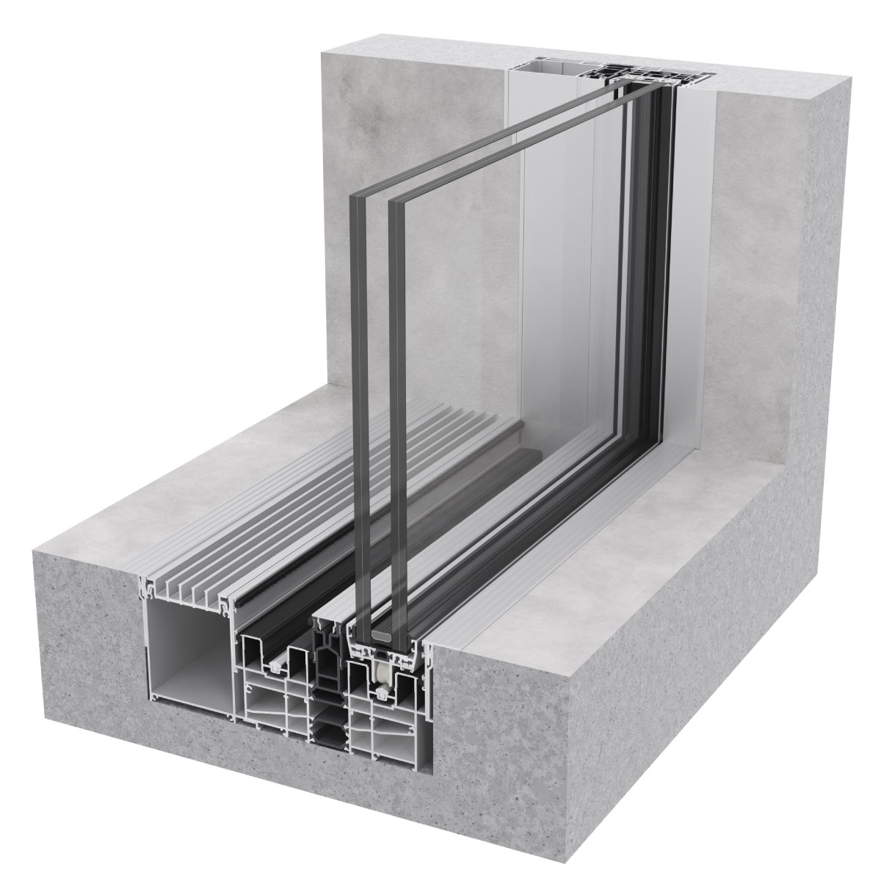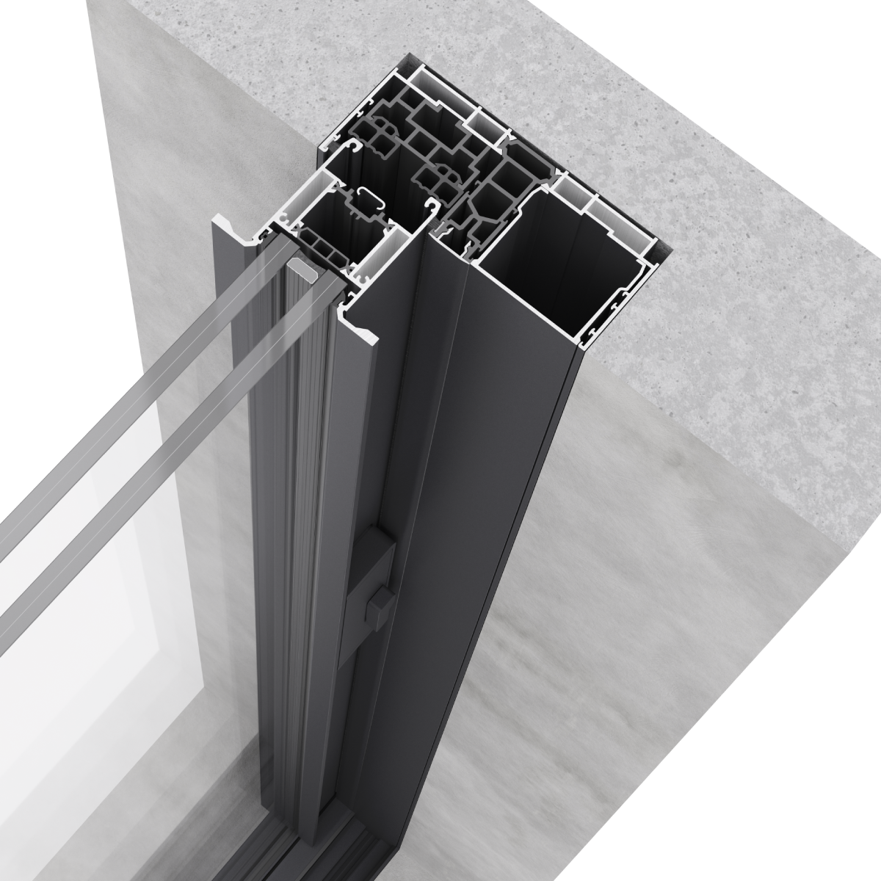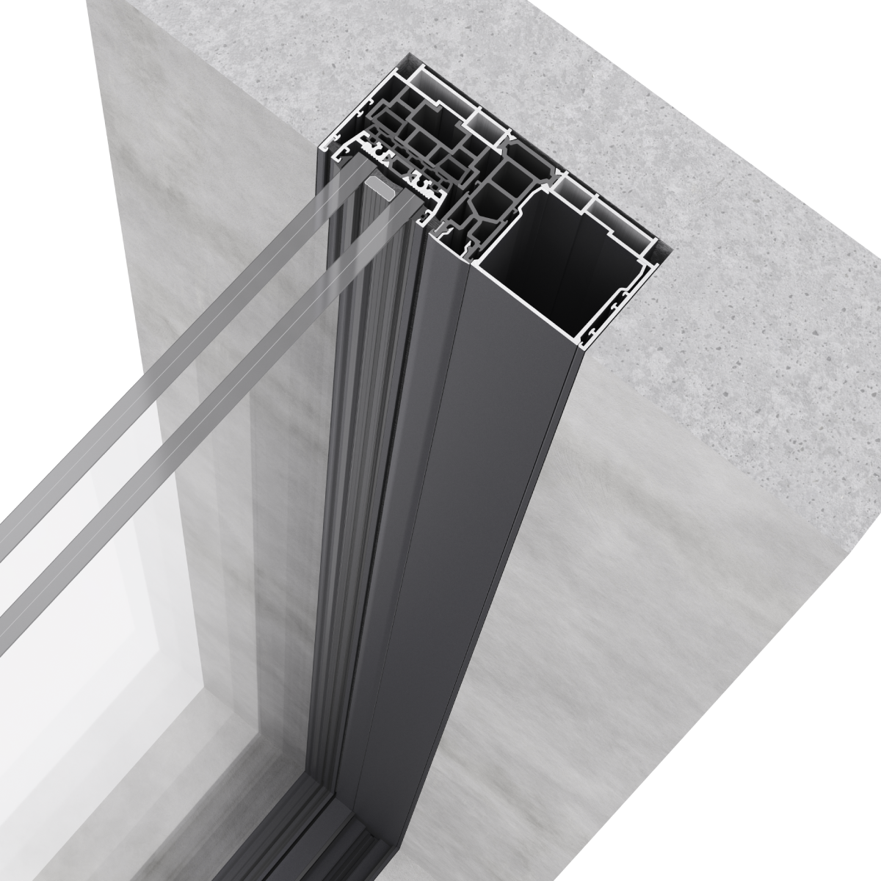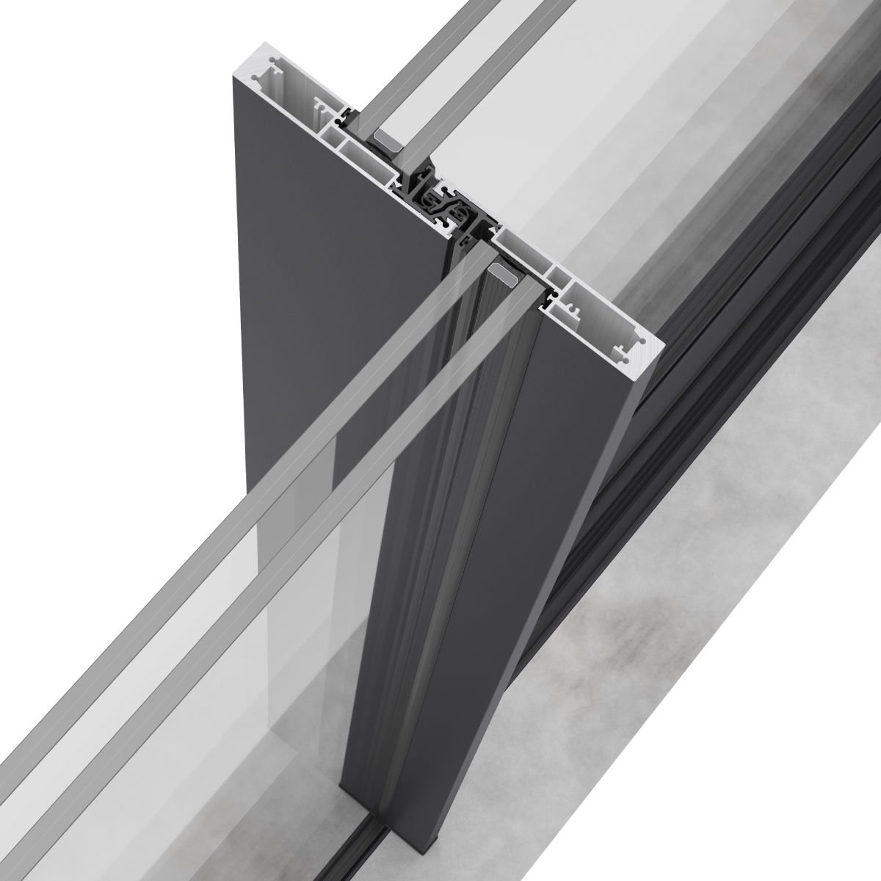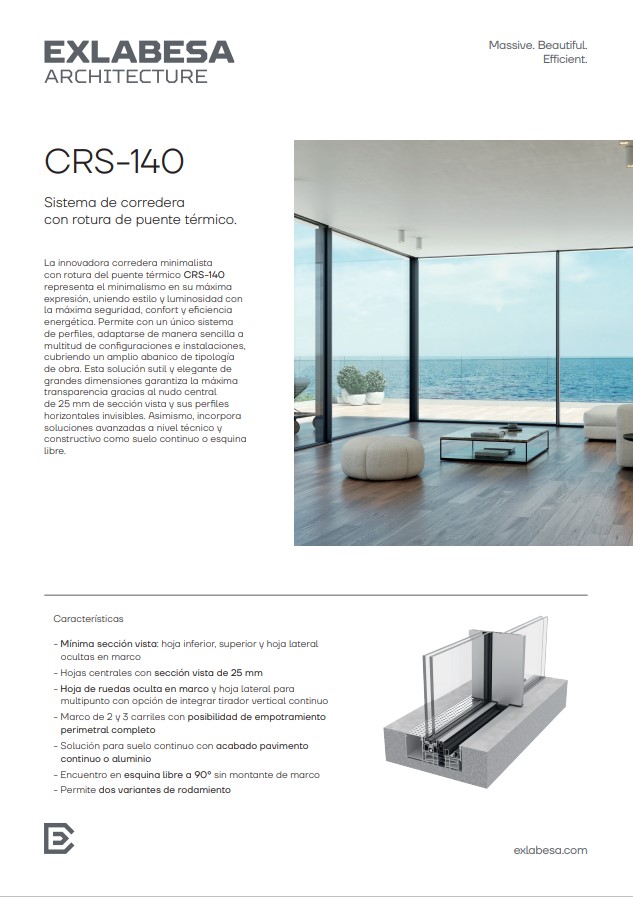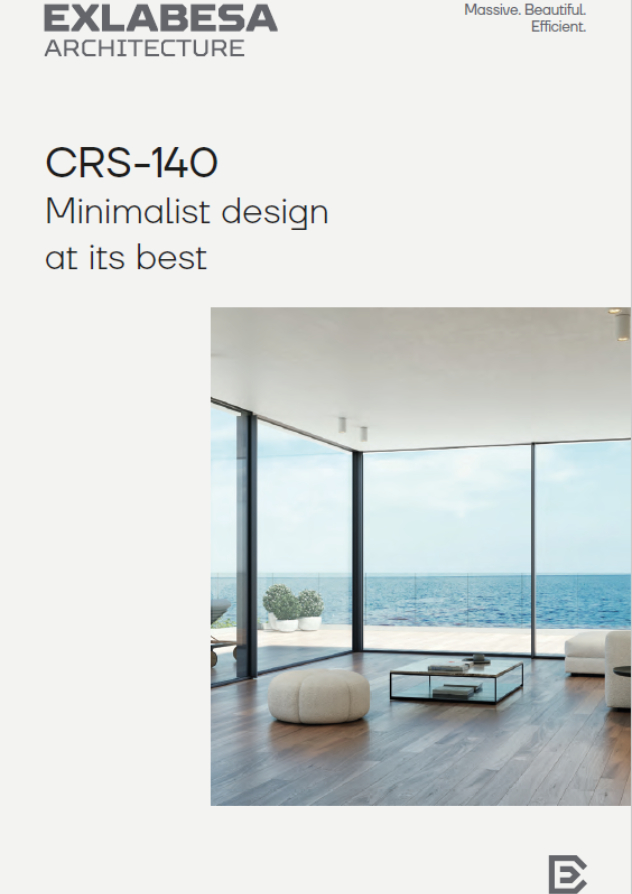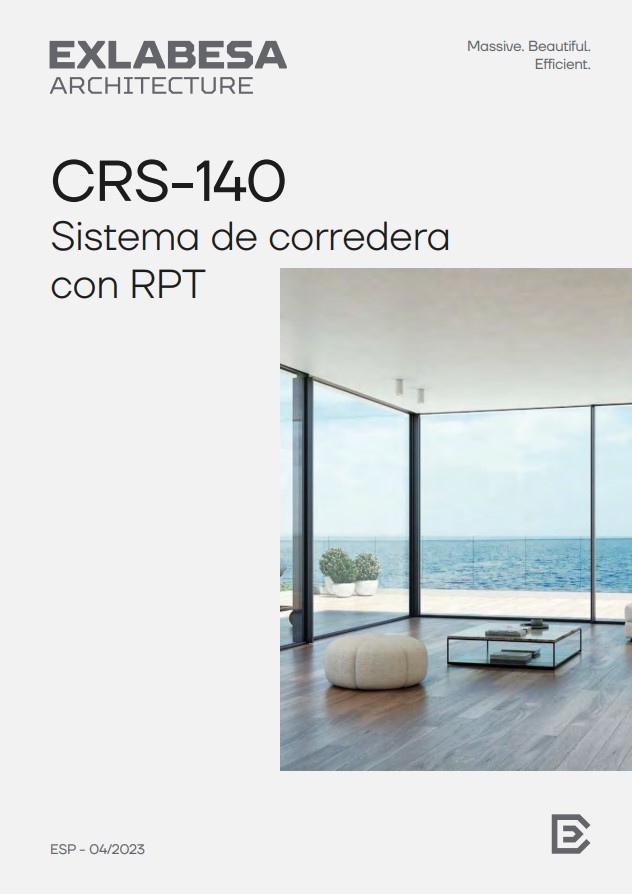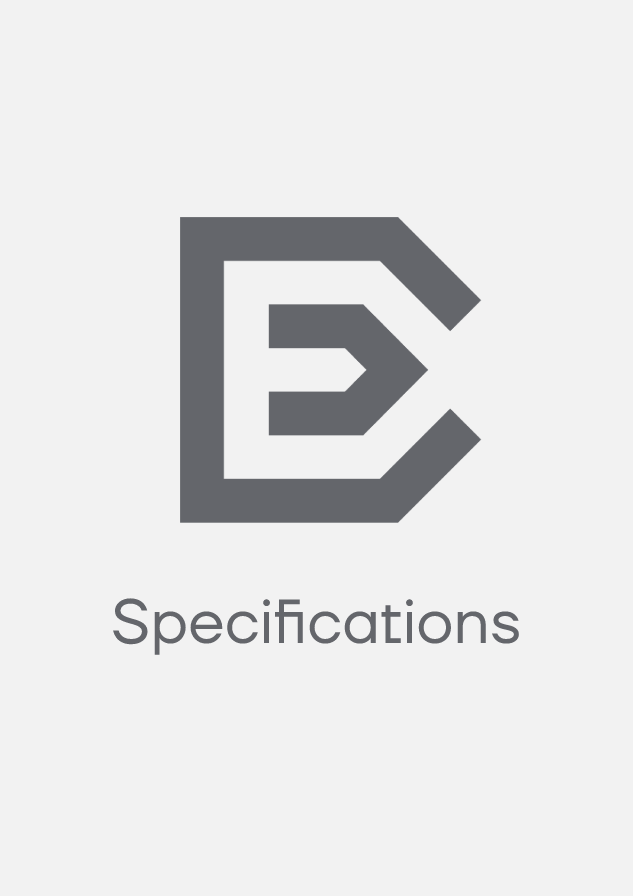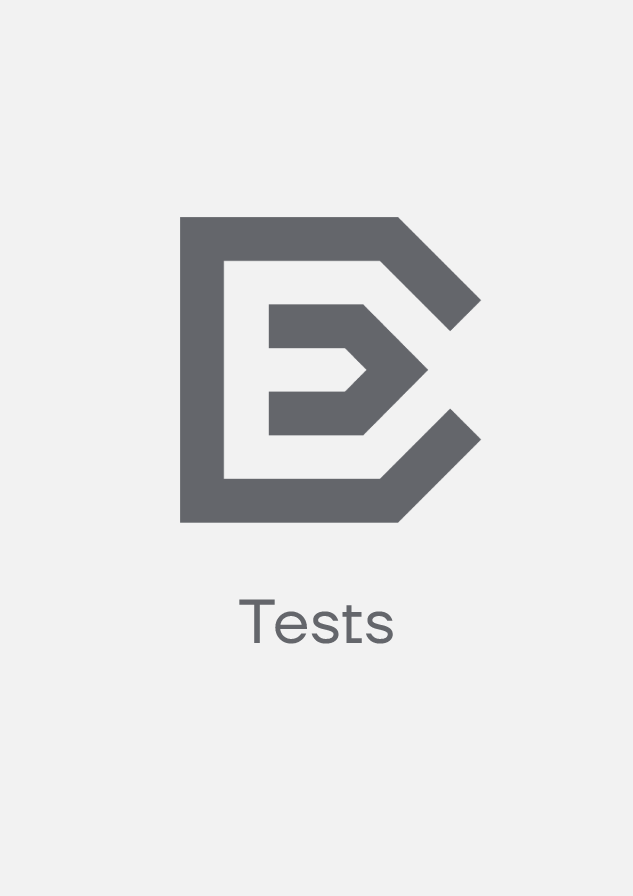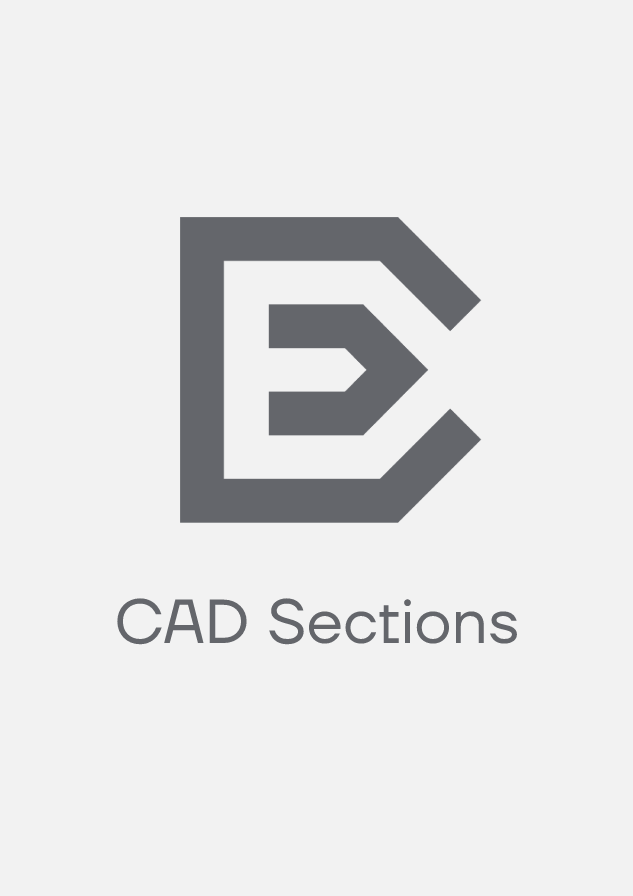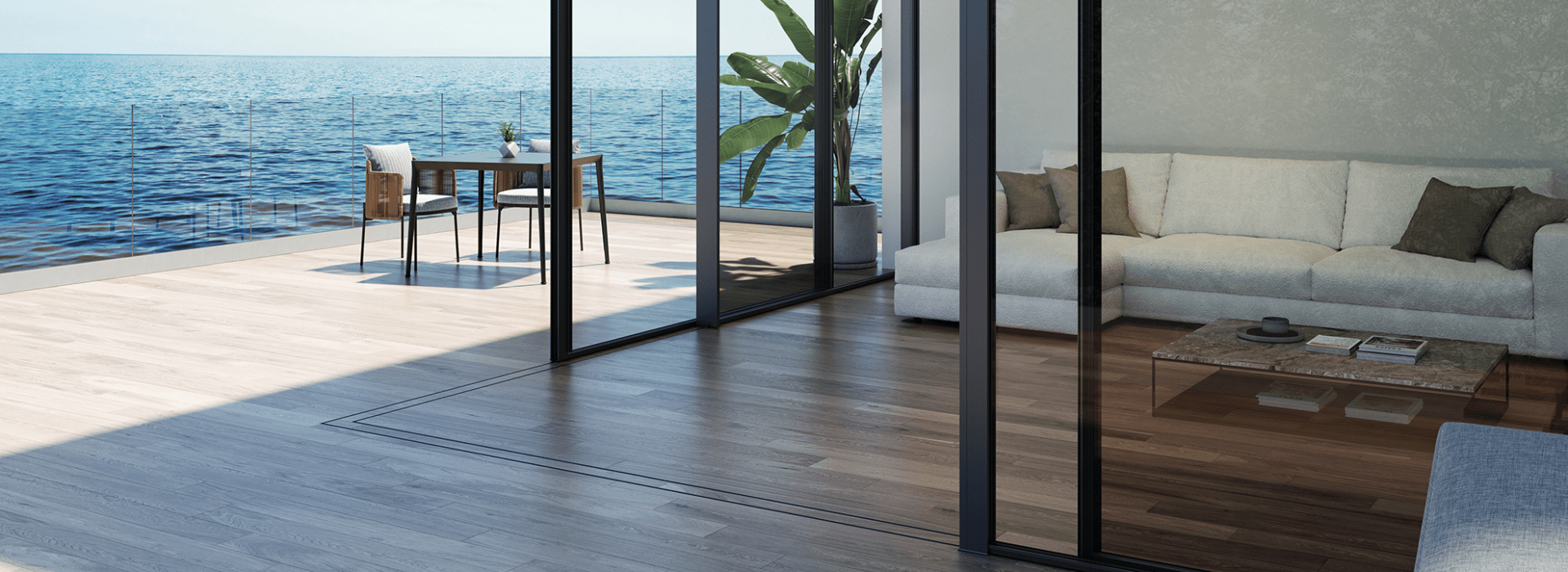
CRS-140
The new CRS-140 minimalist sliding door system with thermal break expands the limits of minimalism, combining style and luminosity with maximum security, comfort and energy efficiency. Its innovative design allows to adapt it easily to a multitude of configurations and installations, covering a wide range of building types with a single profile system.
This subtle and elegant aluminium system guarantees maximum transparency thanks to a ultra slim interlock of 25 mm and its invisible horizontal profiles. It also incorporates open corner solution and wide range of add-ons solutions to guarantee a complete integration into floors, ceilings or walls
- Invisible profiles: bottom, top and sides sashes concealed in frame.
- Central sashes with an ultra slim interlock of 25 mm face width
- Caster leaf concealed in frame and extra security with multi-point locks with the option of integrating a continuous vertical handle or our exclusive Iconic handle range
- 2-rail and 3-track frame with full perimeter concealed option
- Integrated floor solution with continuous floor or aluminium finish
- Open corner solution
- Patented DUO roller system: Allows two rollers configurations, in frame or in sash, maintaining the same aesthetic and functionality.
| Air permeability* | UNE-EN 1026:2017; UNE-EN 12207:2017 | Class 3 |
| Water tightness* | UNE-EN 1027:2017; UNE-EN 12208:2000 | Class 8A |
| Wind load resistance* | UNE-EN 12211:2017; UNE-EN 12210:2017 | Class C5 |
| Thermal insulation Uw** | UNE-EN 10077-1:2017 | Up to 1.0 W/m2K |
| Sound insulation Rw | UNE-EN ISO 10140-2:2011 | 42 dB (-1;-2) |
* Specifications of 2-sashes window of 3290×2450 mm
** Specifications of a 2-sashes balcony window of 8000×2700 mm
Maximum recommended dimensions (1 sash): 4000x4000 mm
Maximum recommended weight: 500 kg/leaf
Maximum glazing: 42 mm
Polyamides: 32-34 mm
Interlock 25 mm face width
Invisible profiles: bottom, top and side sashes concealed in the frame
2-rail and 3-track frame with full perimeter recessing possible
Patented DUO roller system allowing two rollers configurations
90° corner solution without frame uprights
Integrated floor solution with continuous floor or aluminium finish

Design
A versatil minimalist sliding door designed to respond to contemporary architectural trends. This innovative series with a subtle and elegant design guarantees maximum glazed area thanks to the ultra slim interlock of 25 mm and the concealed frame and sashes options. Thanks to the optimised profiles and intelligent design solutions, manufacturing times and costs are significantly reduced, enabling a wide range of project types.
Features
In terms of technical characteristics, the sash dimensions range from 1,000×800 mm to 4,000×4,000 mm, allowing weights of up to 500 kg and glazing from 34 to 42 mm with the possibility of reducer for monolithic glass.
Performance
The system also stands out for its exceptional technical performance achieving outstanding values in wheather tests (Class 3 / 8A / C5), acoustic attenuation (42 dB) and thermal insulation (Uw: up to 1.0 W/m²K).
Possibilities
This innovative series allows a multitude of configurations using the same base profiles. Wide range of interlock solutions adapted to meet the most demanding inertia and wind load requirements, keeping always a face width of 25 mm. Complete range of side leaf profiles: invisible, visible, one side or two sides handle solution. Add-ons range to allow a seamless interior-exterior transition like integrated floor with the same finish or aluminium profile and open corner solution. DUO patented rollers system with two options of installation: rollers in sash or frame with the same unique profiles.
Register in our digital space Exlabesa 360 to have TechDocs at your disposal: a complete documentary library with all the technical information about Exlabesa Architecture’s aluminium systems.
Access Exlabesa 360 and enjoy exclusive content and functionalities:
- Catalogues, tests, reports, sections, DAP, BIM objects…
- Thermal and acoustic transmittance calculations.
- Up to date information
