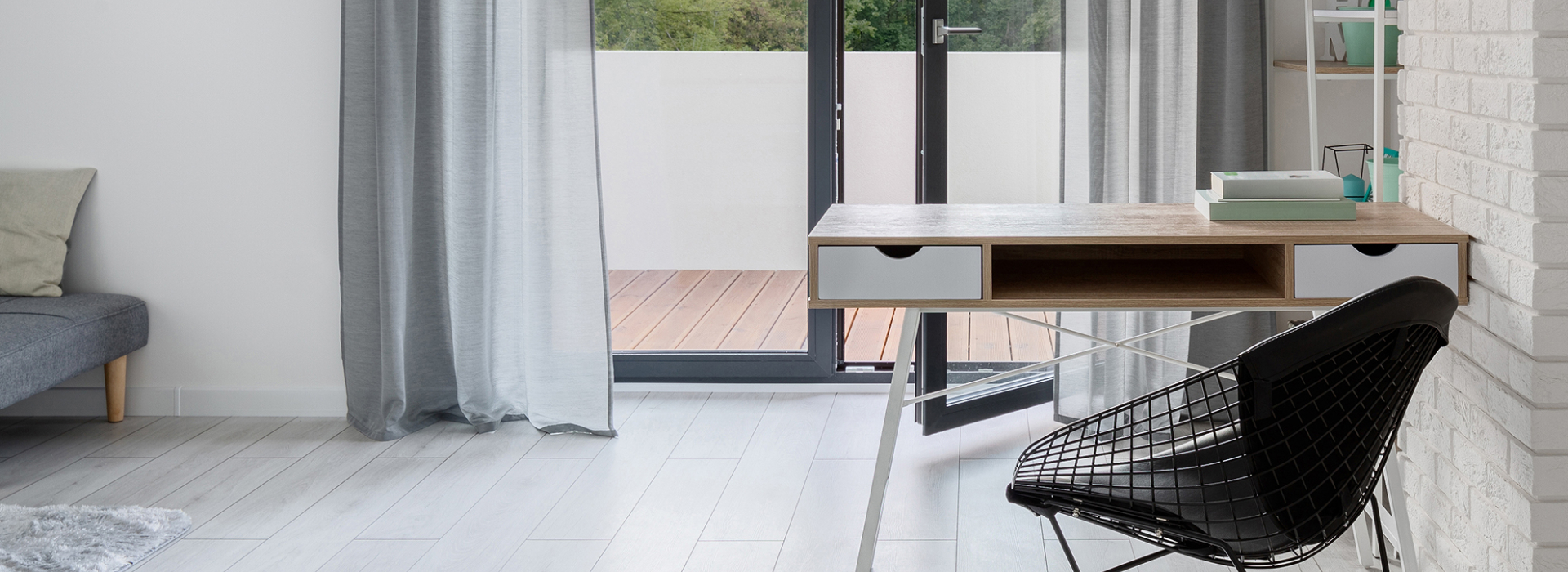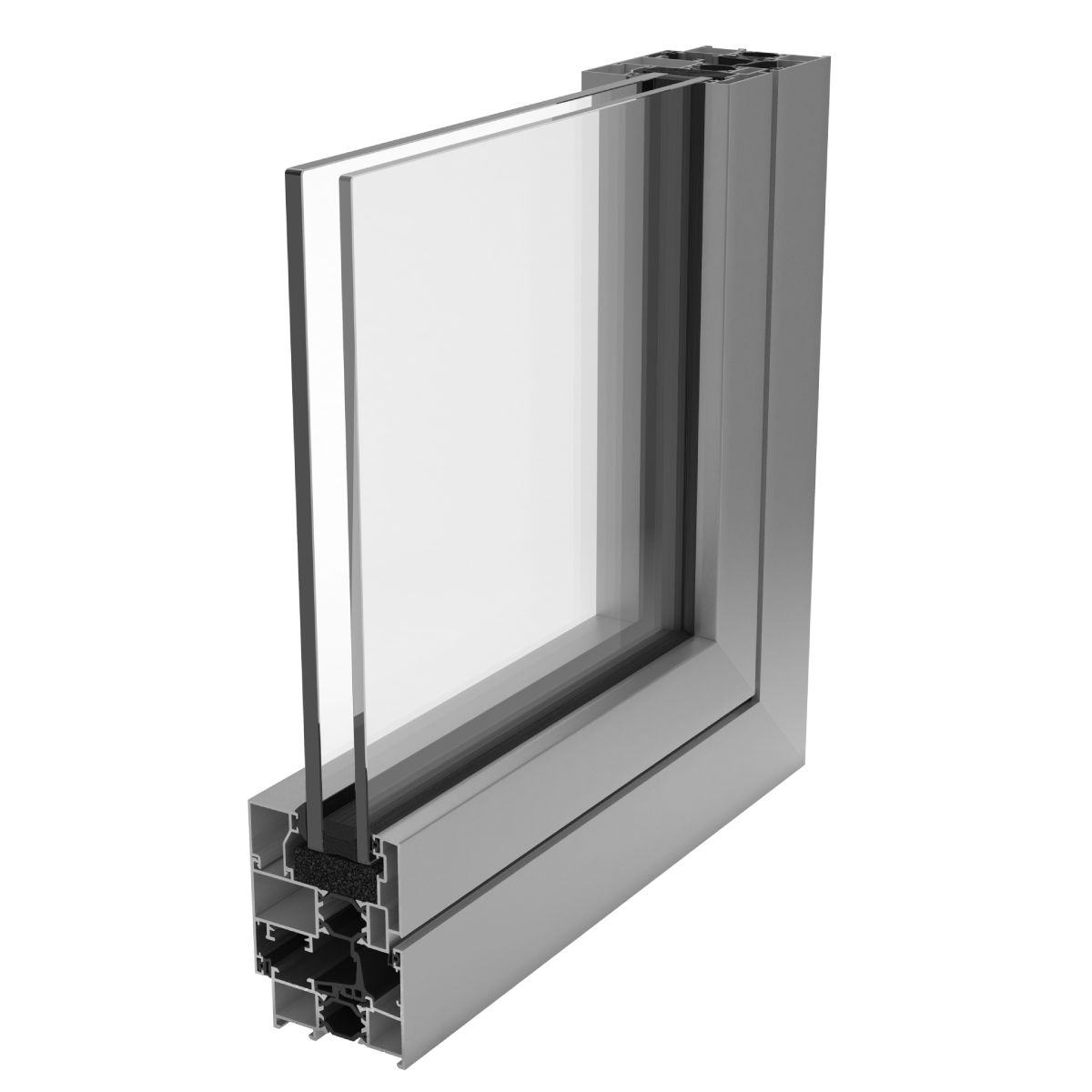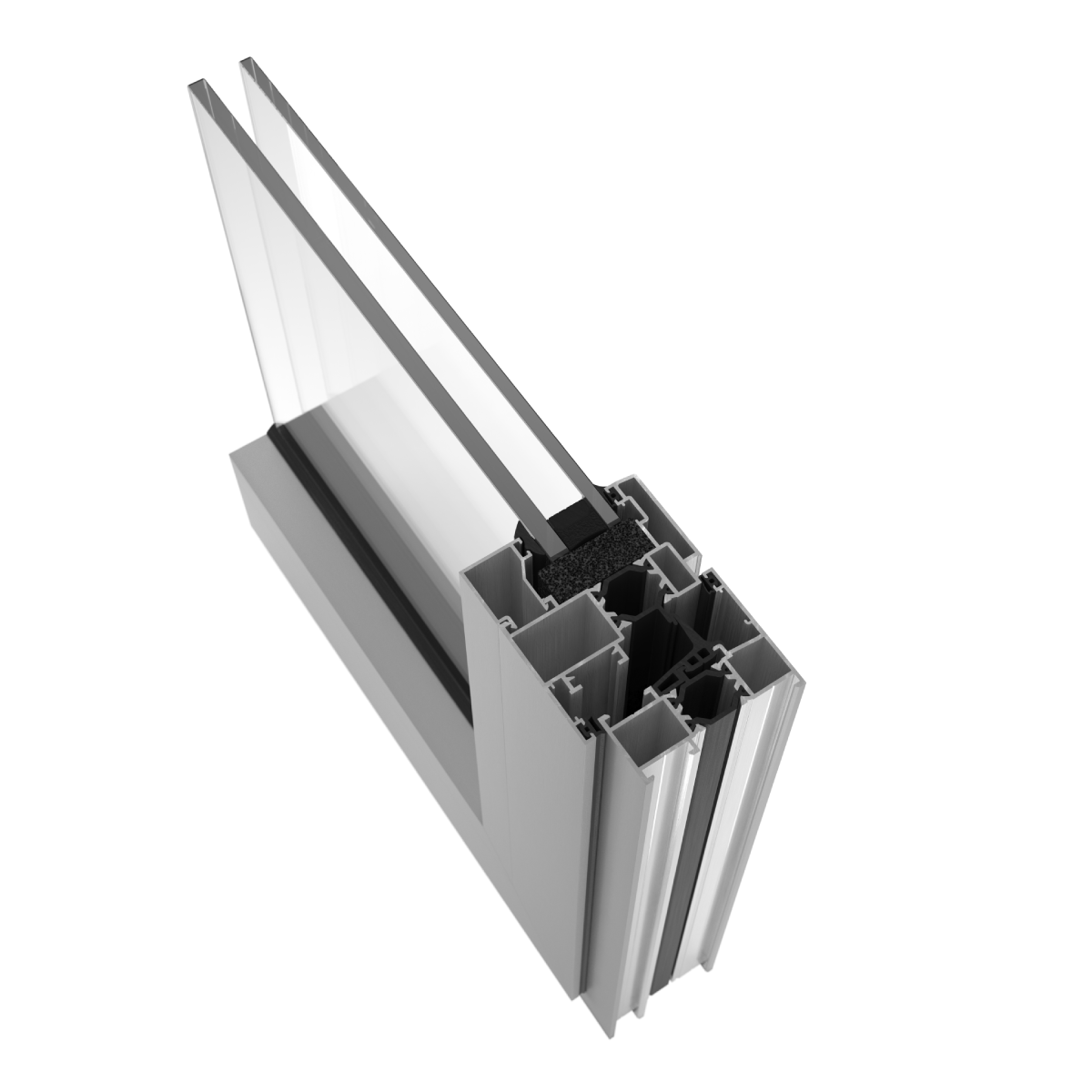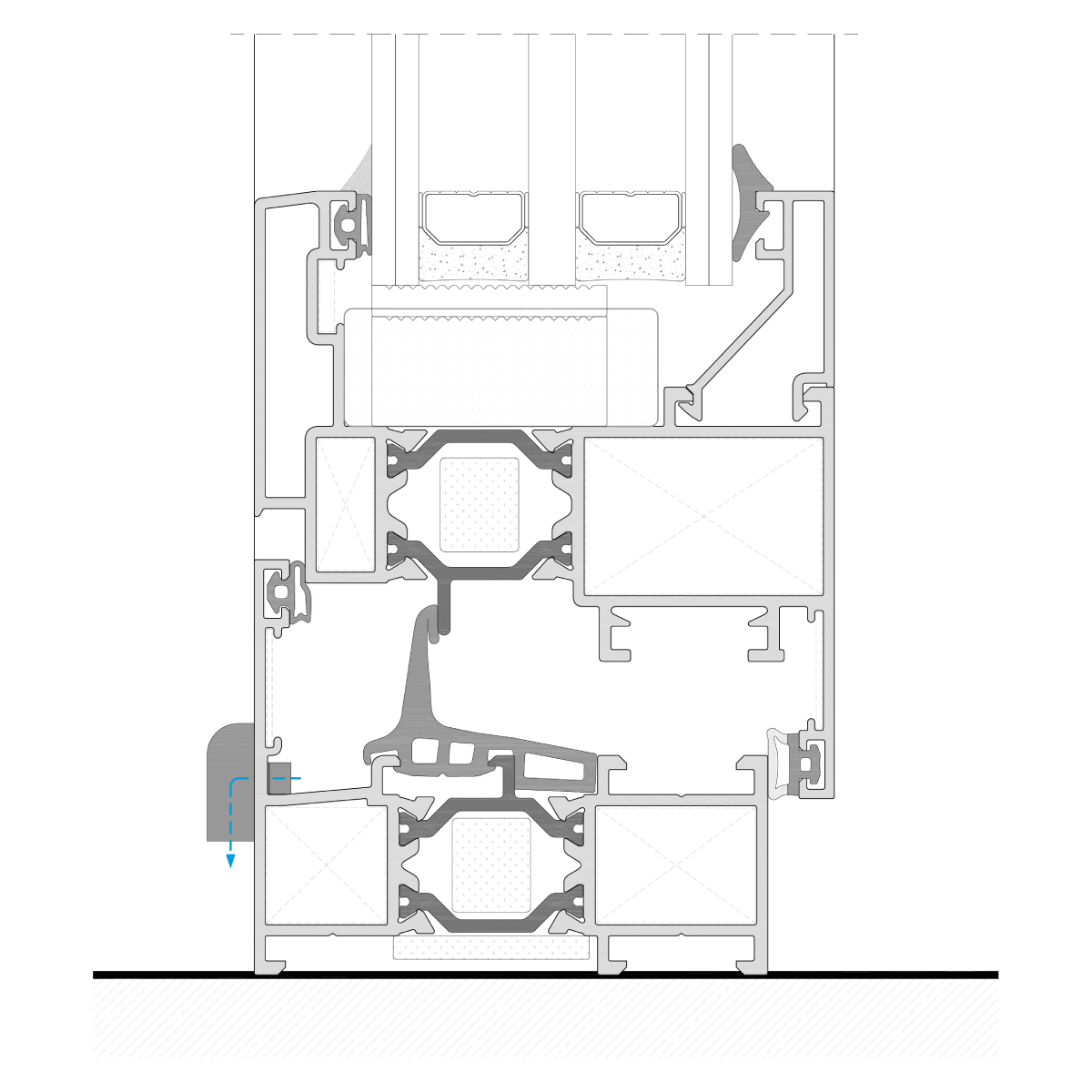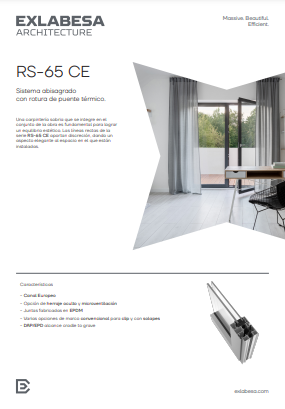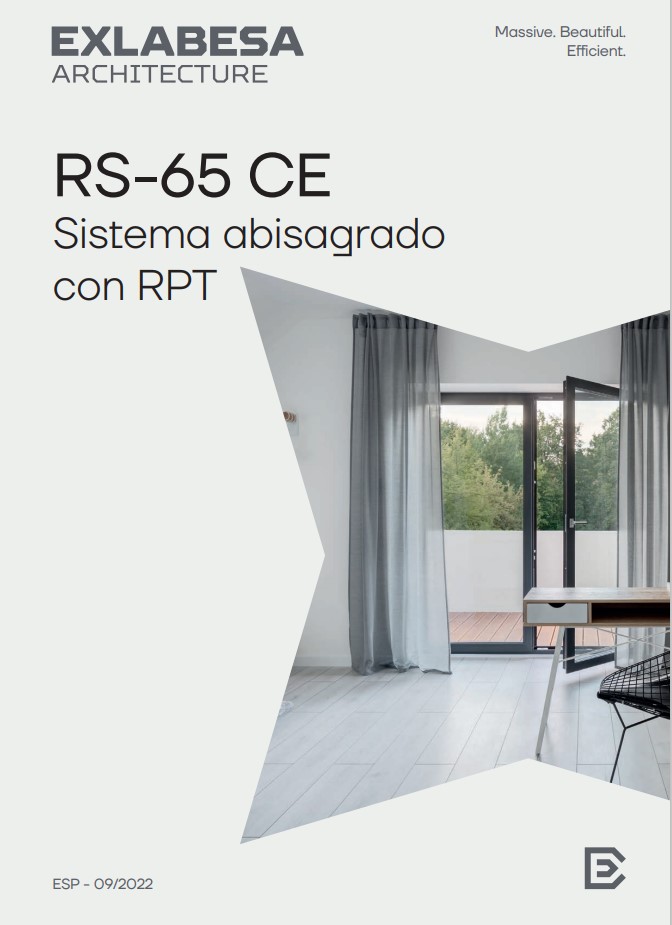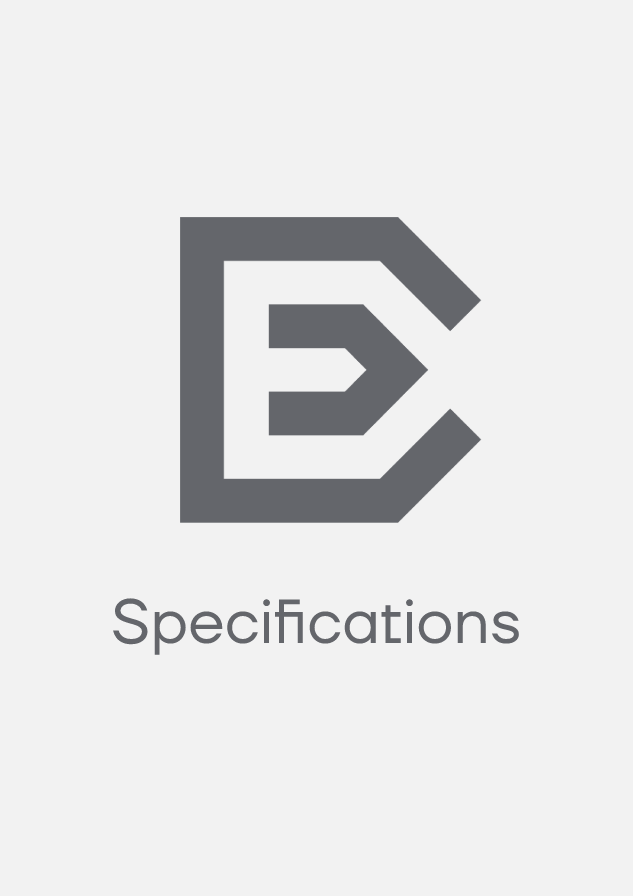Design
The straight lines of the RS-65 CE system provide discretion, giving an elegant appearance to the space in which it is installed. It avoids the prominence of the elements to achieve a result where the window integrates seamlessly into the whole facade.
Features
The RS-65 CE is 65 mm deep in the outer frame and has a thermal break with 24 mm polyamides, which gives it exceptional features.
Performance
The RS-65 CE system achieves outstanding results in the weahter tests, reaching a classification of class 4, class E1500 and class CE3000.
Possibilities
The RS-65 CE system allows the configuration of open in, open out and tilt-and-turn with one or two sashes and fixed; also folding and parallel. It has a multitude of adjustable locking points and also offers a concealed fitting option in both casement and tilt-and-turn.
