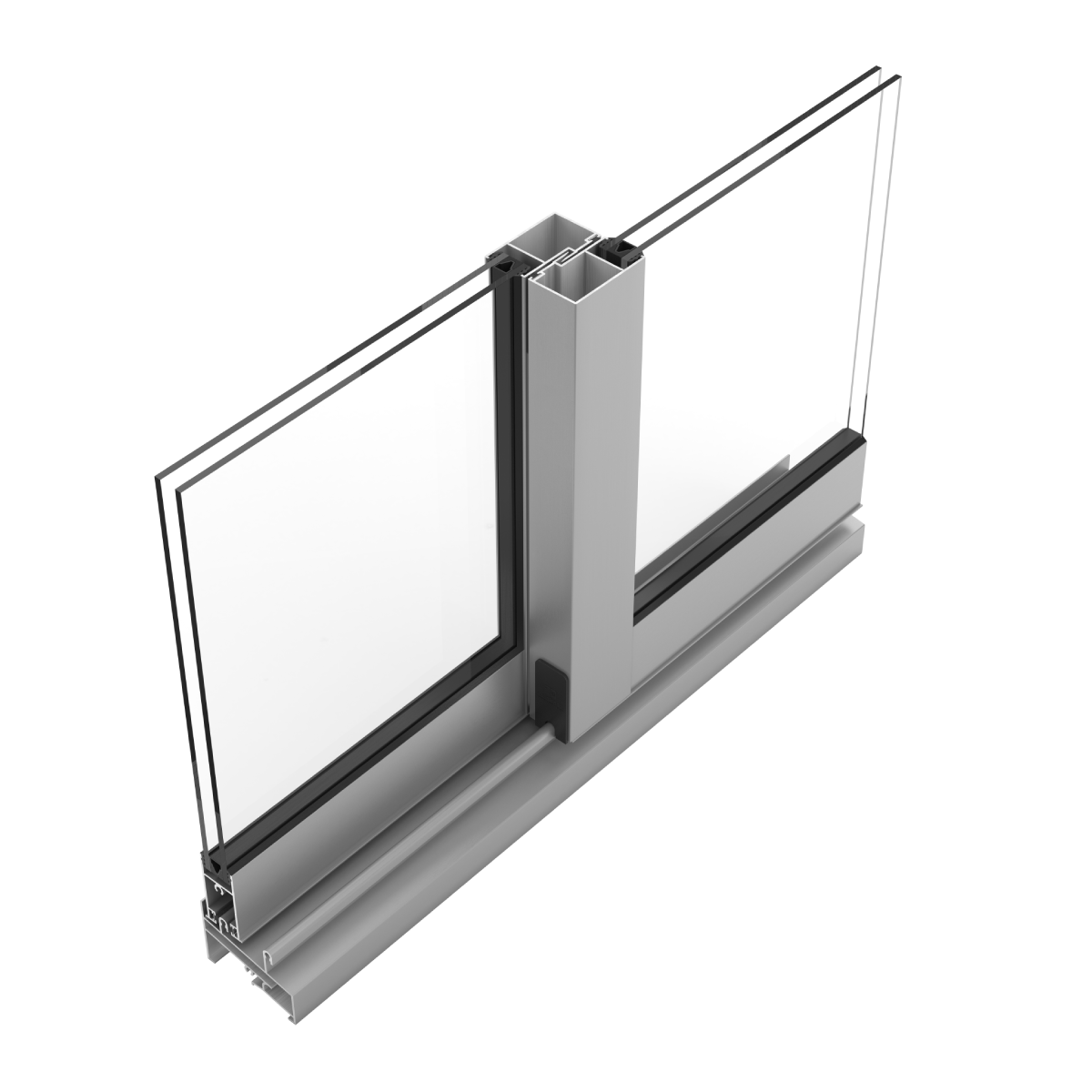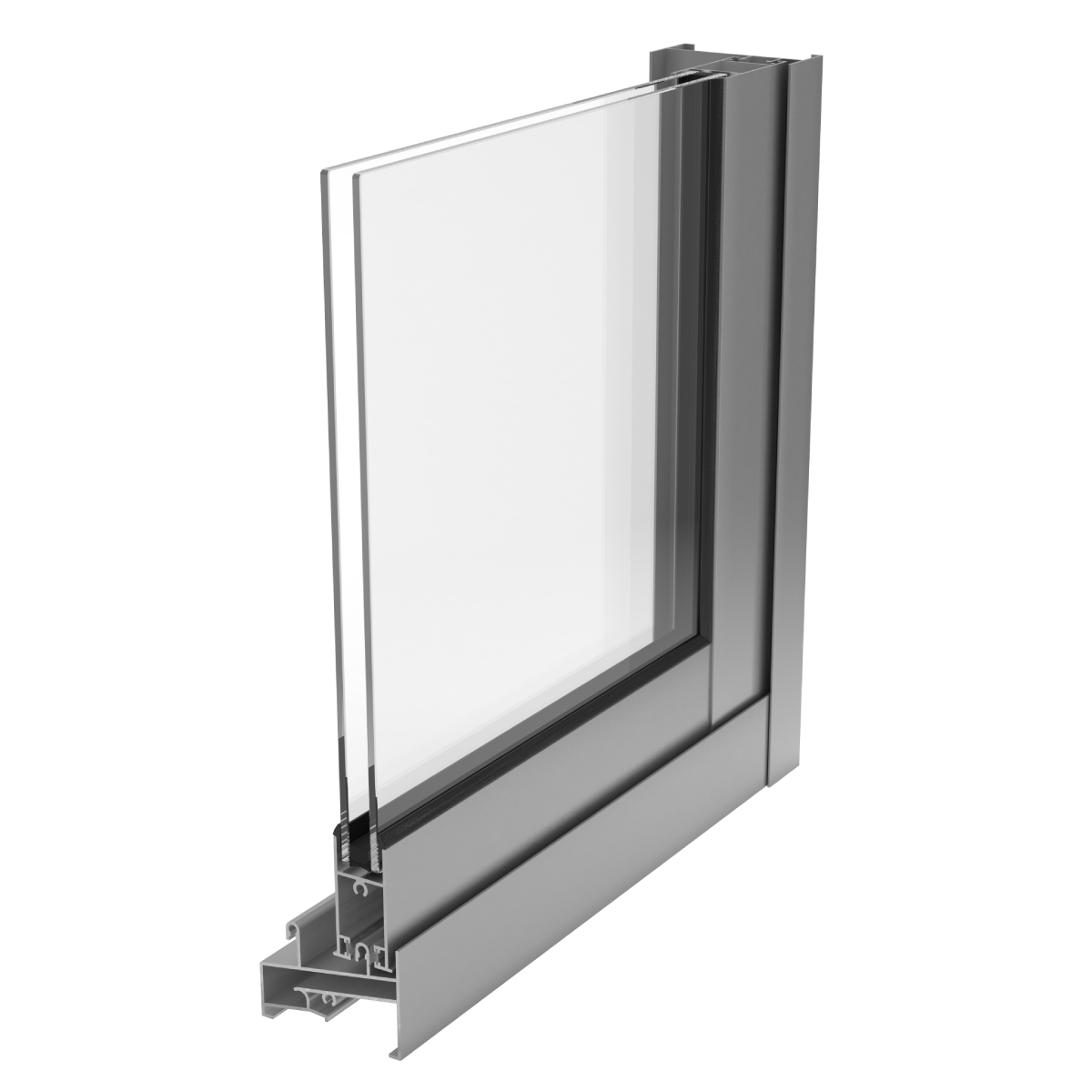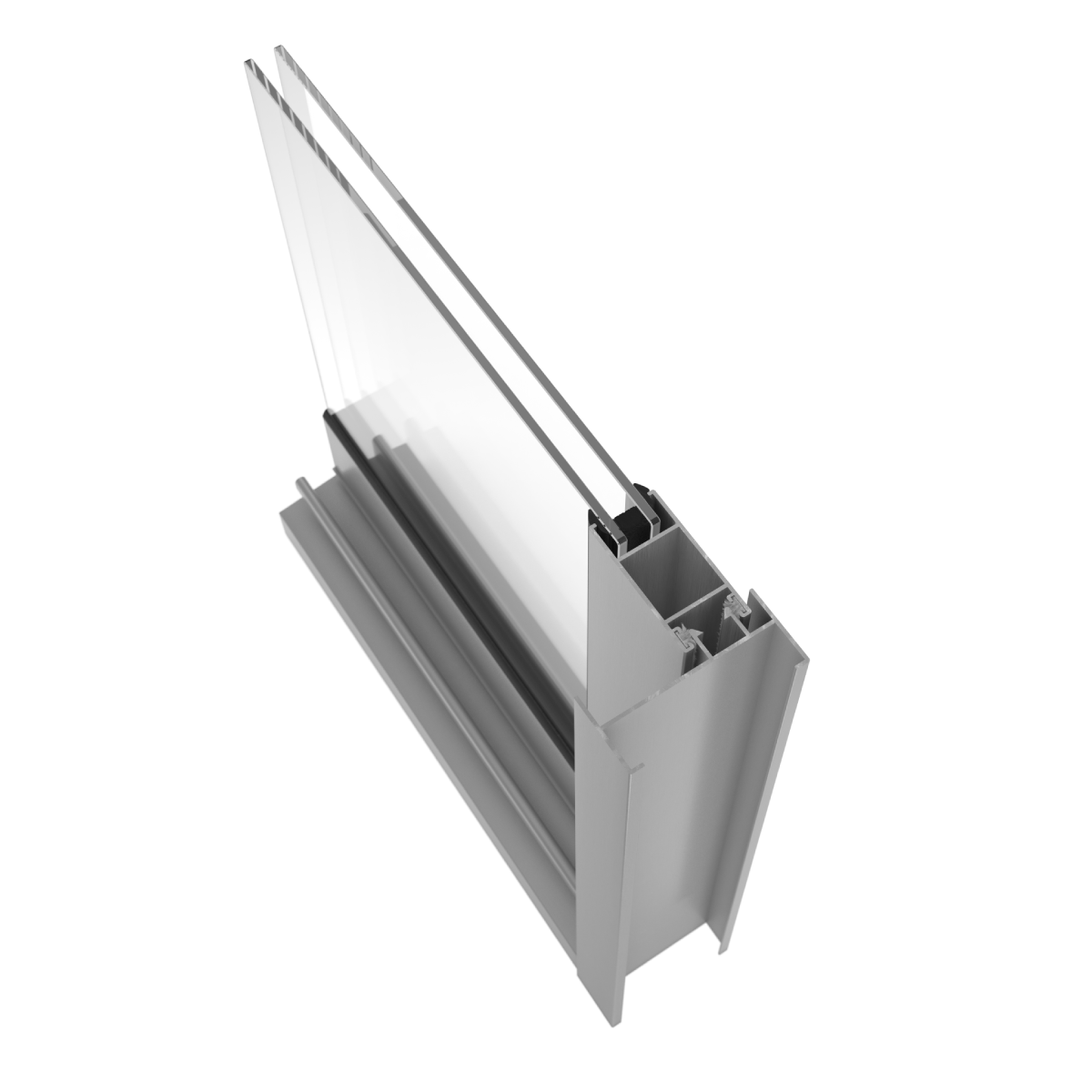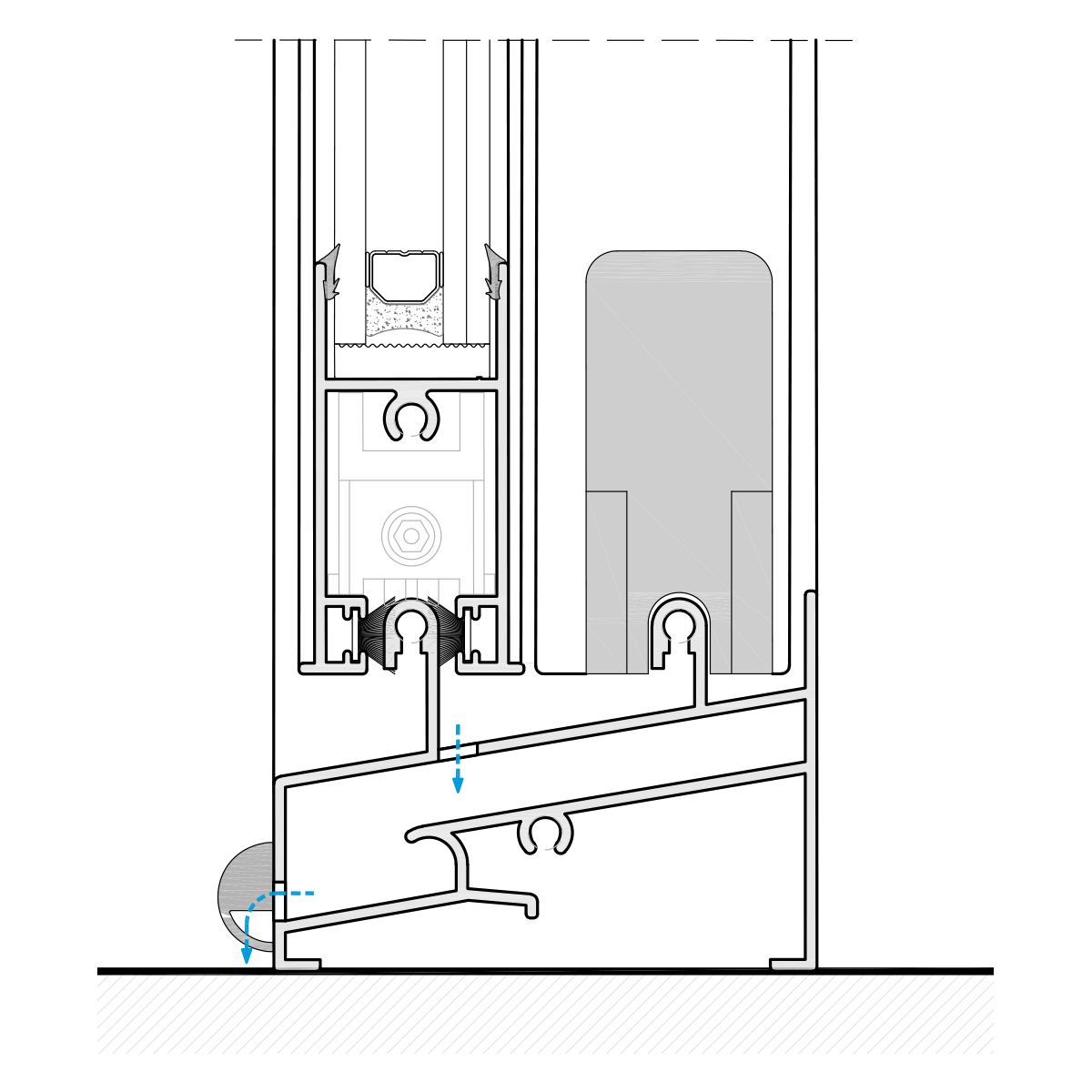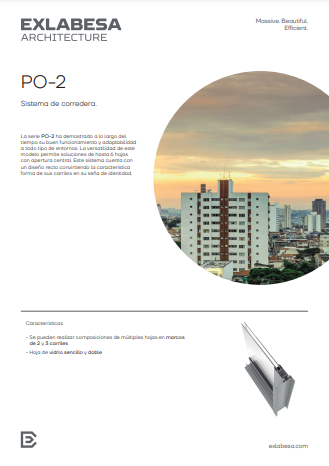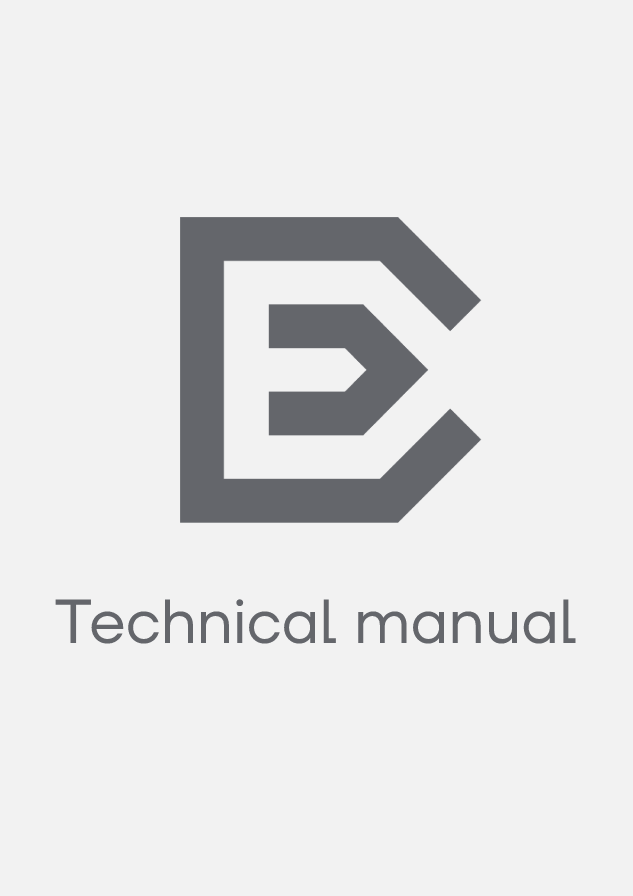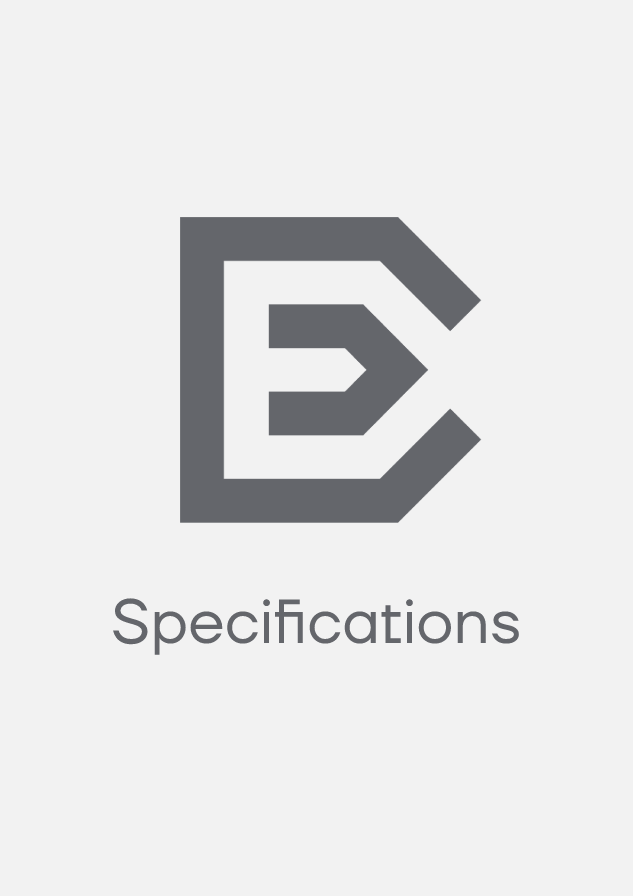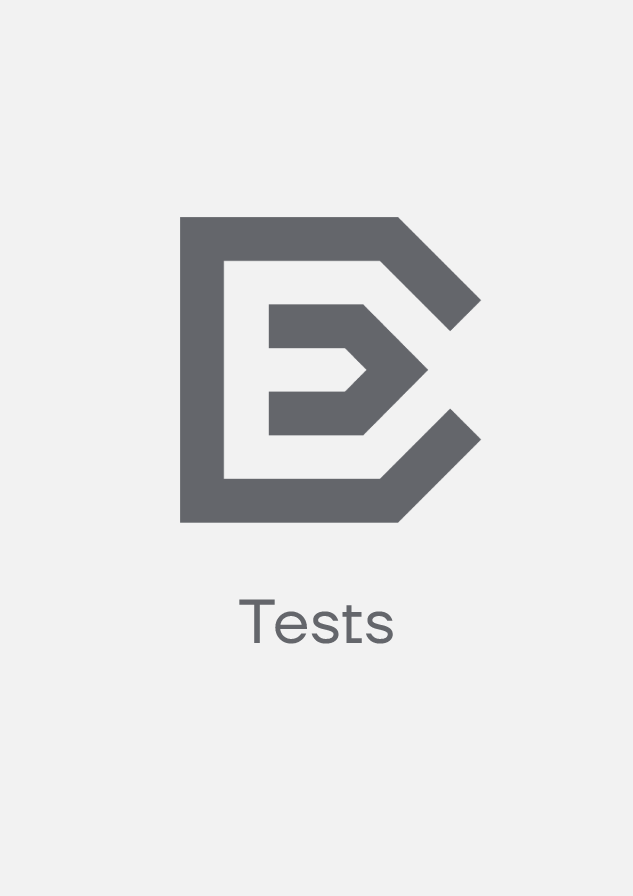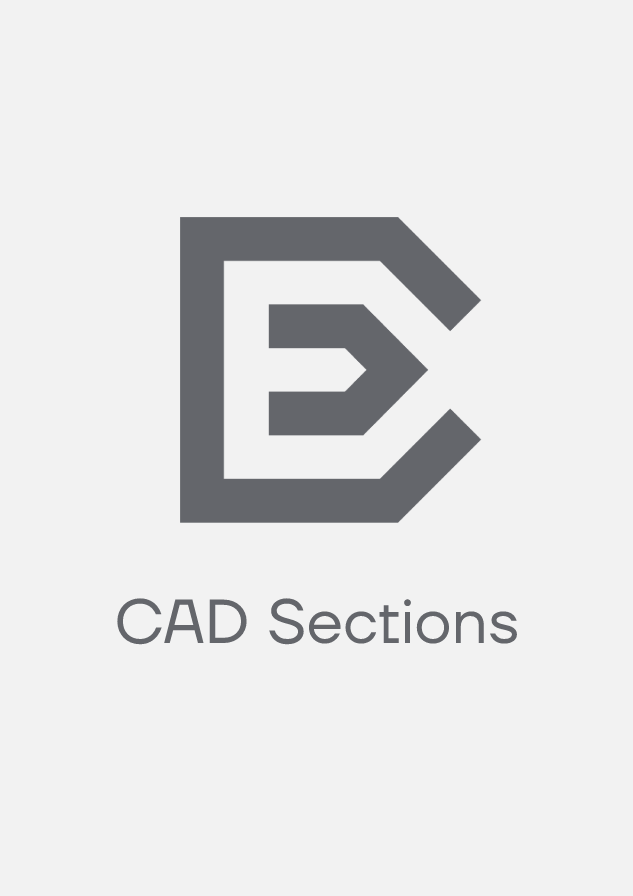
PO-2
The PO-2 sliding window series has proven over time its good performance and adaptability to all types of buildings. The versatility of this window system allows solutions of up to 6 sashes with central opening. This system has a straight design making the characteristic shape of its rails its hallmark.
- Multi-sash compositions in double or triple glazing frames are possible
- Single and double glazing
| Air permeability* | UNE-EN 1026:2017; UNE-EN 12207:2017 | Class 3 |
| Water tightness* | UNE-EN 1027:2017; UNE-EN 12208:2000 | Class 5A |
| Wind load resistance* | UNE-EN 12211:2017; UNE-EN 12210:2017 | Class C5 |
| Thermal insulation Uw** | UNE-EN 10077-1:2017 | Up to 2.5 W/m2K |
| Sound insulation Rw | UNE-EN ISO 10140-2:2011 | 30 dB (-1; -2) |
* Specifications of a 2-sashes window with shutter box of 1230×1480 mm
** Specifications of 2-sashes balcony window of 2400×2300 mm
Maximum recommended dimensions (1 sash): 1000x2200 mm
Maximum recommended weight: 90 kg/sash
Maximum glazing: 19 mm
Frame depth: 73,5 mm
Multi-sash compositions in double or triple glazing frames are possible
Single and double glazing

Design
The PO-2 sliding window system features a traditional straight design making the characteristic shape of the rails and their screw holders its hallmark.
Features
At 70 mm deep in the frame, the PO-2 follows the outline of a straight-cut slider. The profiles are bolted and screwed together. The inside of the lower frame is shaped to cushion the air inlets through the drain.
Performance
The PO-2 slide offers a good classification for a system of its category, class 3, class 5A and class C5 in the weather tests.
Possibilities
This series has a wide variety of profiles, such as 3-track outer frames and frames for the formation of side, top and bottom fixings. It allows openings of 2, 3, 4, 5 and 6 leaves for single or double glazing.
Register in our digital space Exlabesa 360 to have TechDocs at your disposal: a complete documentary library with all the technical information about Exlabesa Architecture’s aluminium systems.
Access Exlabesa 360 and enjoy exclusive content and functionalities:
- Catalogues, tests, reports, sections, DAP, BIM objects…
- Thermal and acoustic transmittance calculations.
- Up to date information
