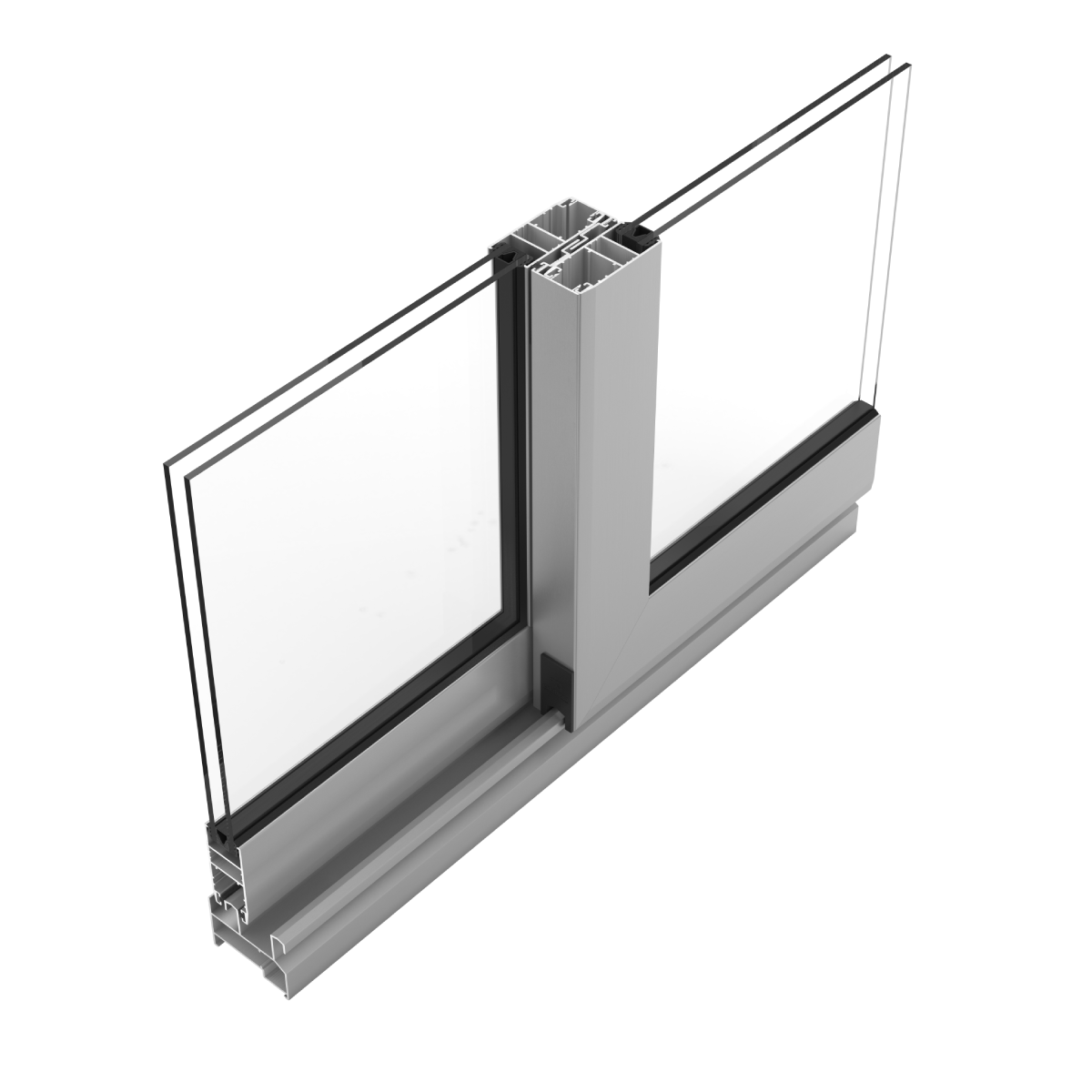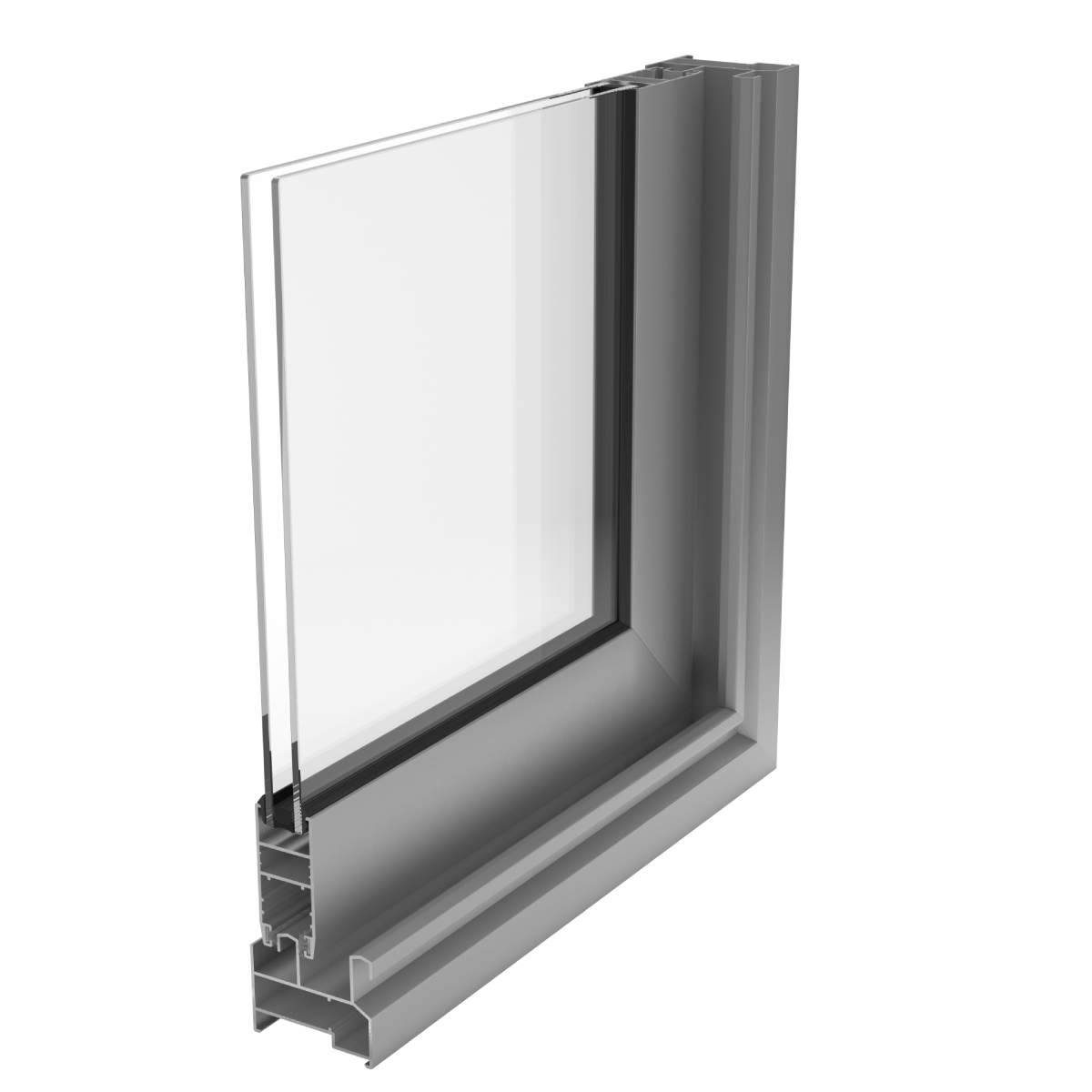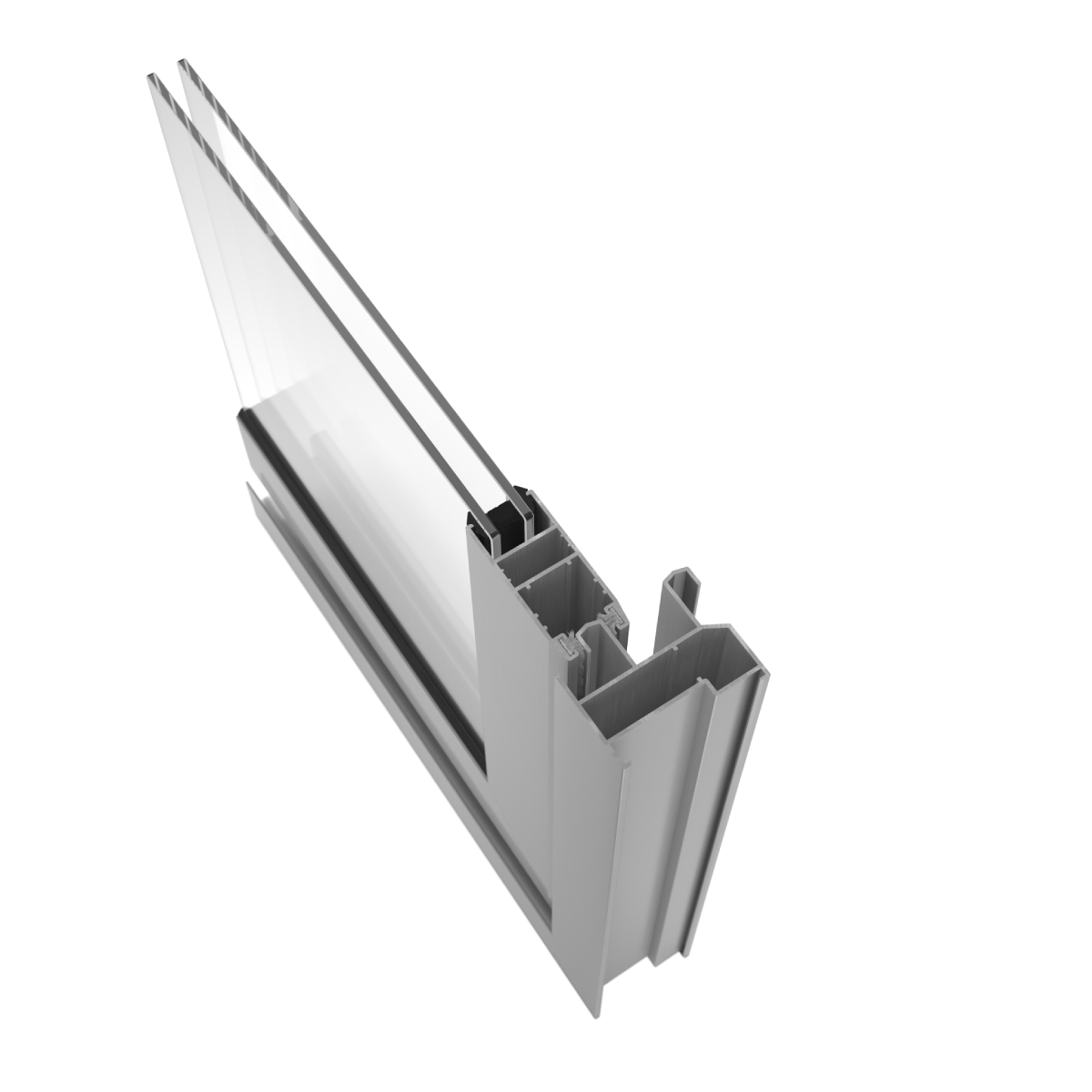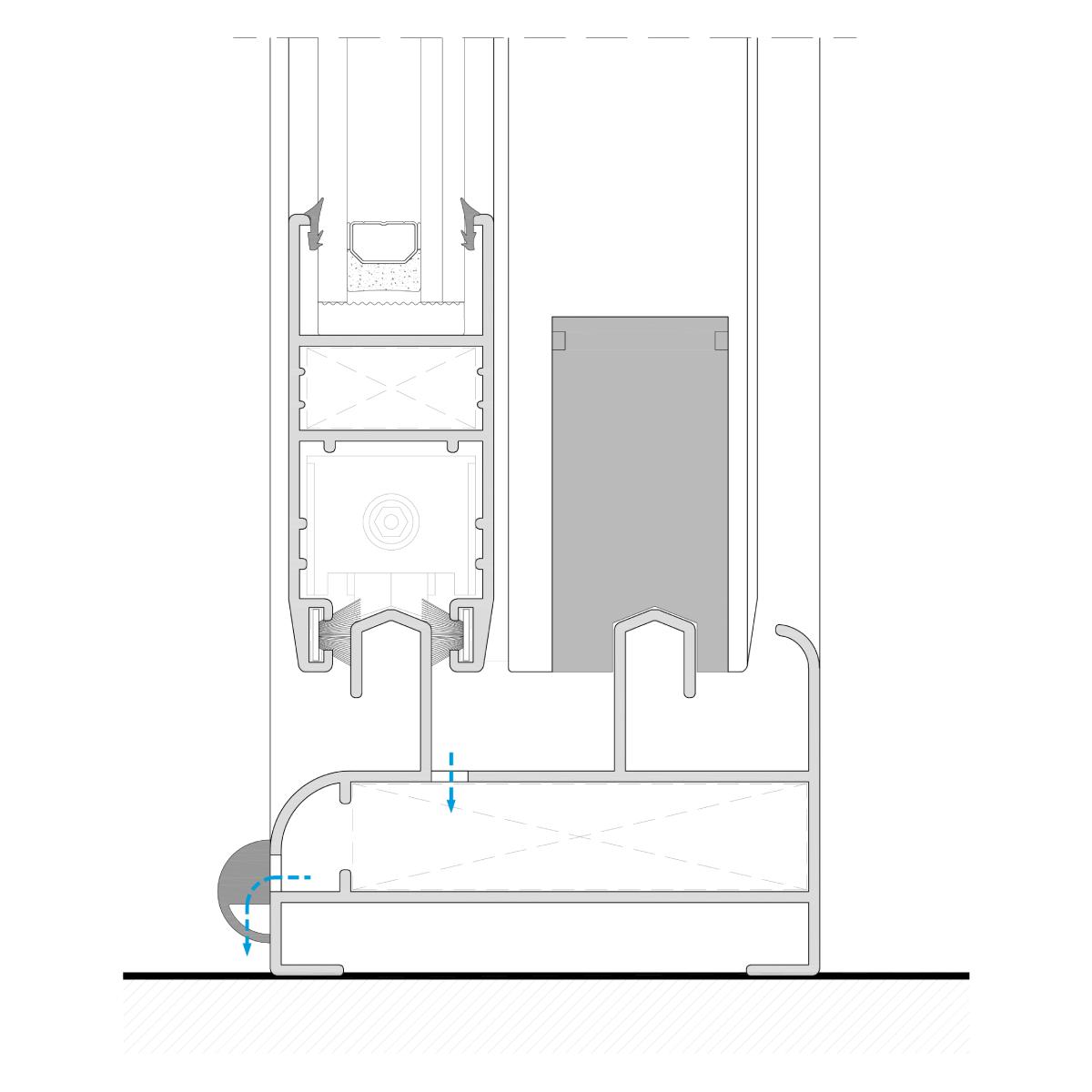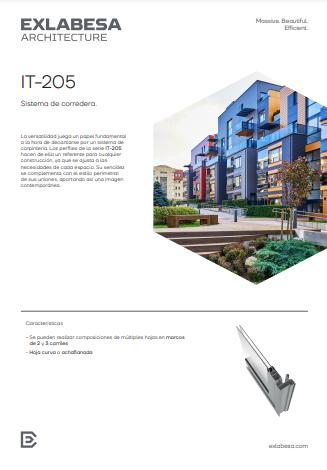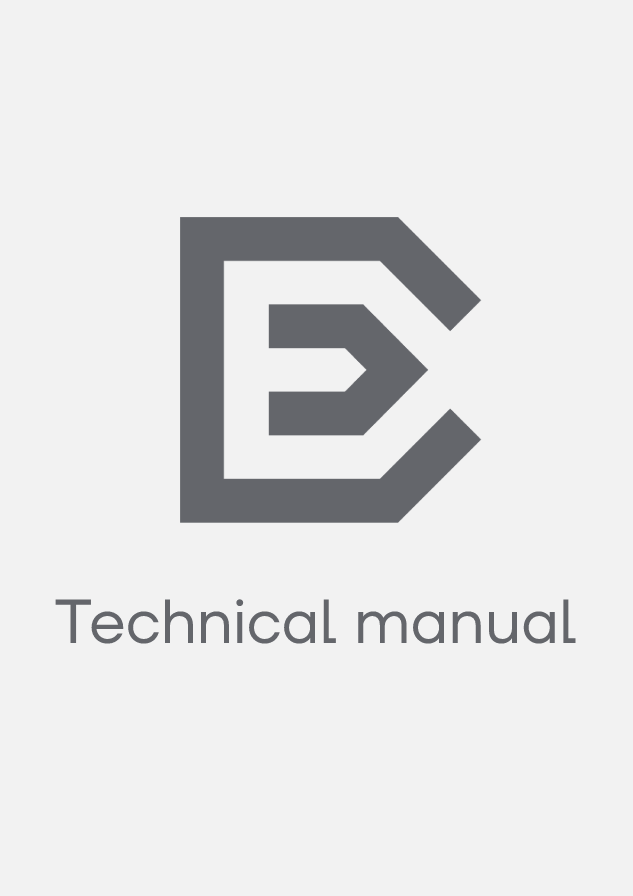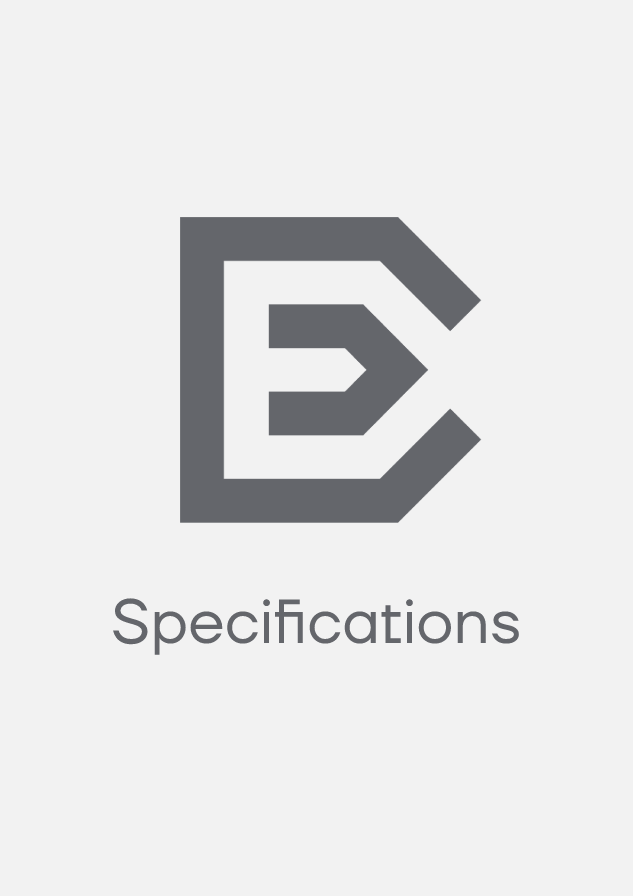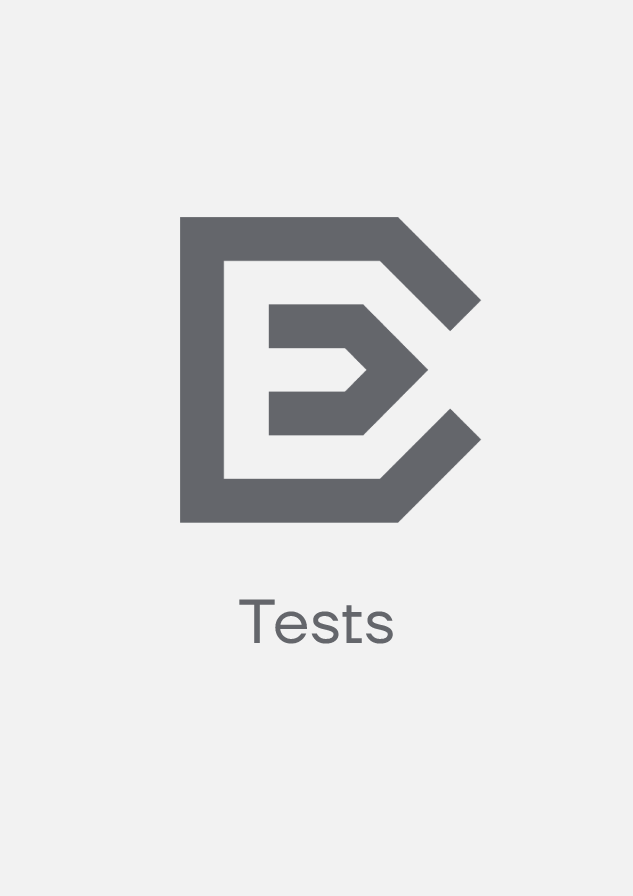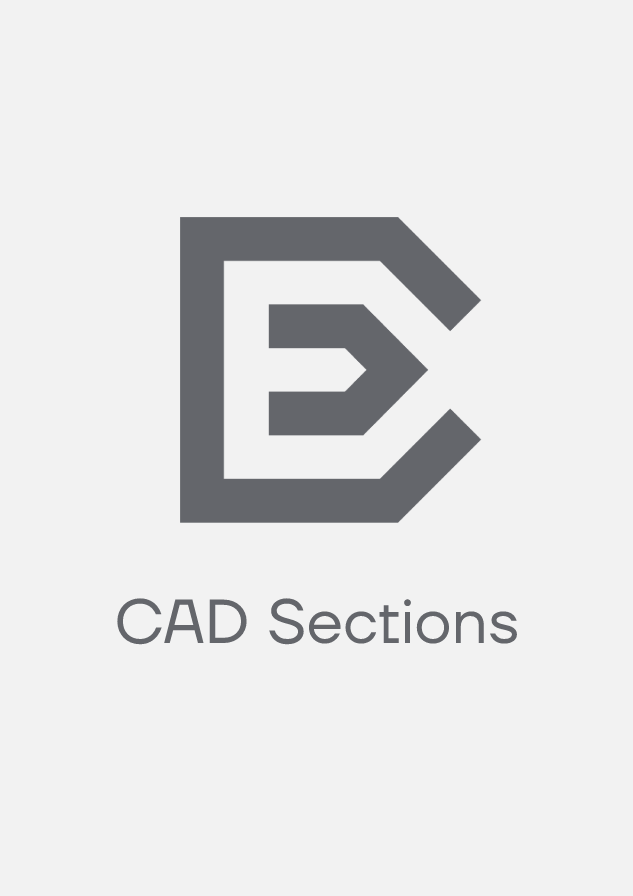
IT-205
Versatility plays a key role when it comes to choosing a sliding system. The profiles of the IT-205 sliding series make it a reference for any building, since it adjusts to the needs of each space. Its simplicity is complemented by the perimeter style of its joints, thus providing a contemporary image.
- Multiple-sash compositions in 2 or 3-rail frames are possible
- Curved or chamfered sash
| Air permeability* | UNE-EN 1026:2017; UNE-EN 12207:2017 | Class 3 |
| Water tightness* | UNE-EN 1027:2017; UNE-EN 12208:2000 | Class 6A |
| Wind load resistance* | UNE-EN 12211:2017; UNE-EN 12210:2017 | Class C5 |
| Thermal insulation Uw** | UNE-EN 10077-1:2017 | Up to 2.3 W/m²K |
| Sound insulation Rw | UNE-EN ISO 10140-2:2011 | 32 dB (-0; -2) |
* Specifications of 2-sashes window of 1230×1480 mm
** Specifications of 2-sashes balcony window of 2400×2300 mm
Maximum recommended dimensions (1 sash): 1000x2300 mm
Maximum recommended weight: 100 kg/sash
Maximum glazing: 19 mm
Frame depth: 60 mm (2 rails)
Multiple-sash compositions in 2 or 3-rail frames are possible
Curved or chamfered sash

Design
The IT-205 sliding window system features a perimeter design that gives it a modern, contemporary image and is a perfect choice for buildings that do not require thermal break solutions.
Features
The profiles of the IT-205 sliding series make it a reference for any building, since it adjusts to the needs of each space thanks to its versatility. The interior geometry of the frame and the chamfered finish of its sashes give it a unique personality.
Performance
The IT-205 sliding window has obtained a classification of class 3, class 6A and class C5 in the weather tests and has an Uw of 2.3 W/m²K.
Possibilities
The IT-205 system allows the displacement of leaves up to 100 kg, the composition of multiple leaves in frames with 2 or 3 tracks, as well as frames for the formation of fixed side, top and bottom. It allows the opening of 2, 3, 4, 5, and 6 leaves with both curved and straight coupling.
Register in our digital space Exlabesa 360 to have TechDocs at your disposal: a complete documentary library with all the technical information about Exlabesa Architecture’s aluminium systems.
Access Exlabesa 360 and enjoy exclusive content and functionalities:
- Catalogues, tests, reports, sections, DAP, BIM objects…
- Thermal and acoustic transmittance calculations.
- Up to date information
