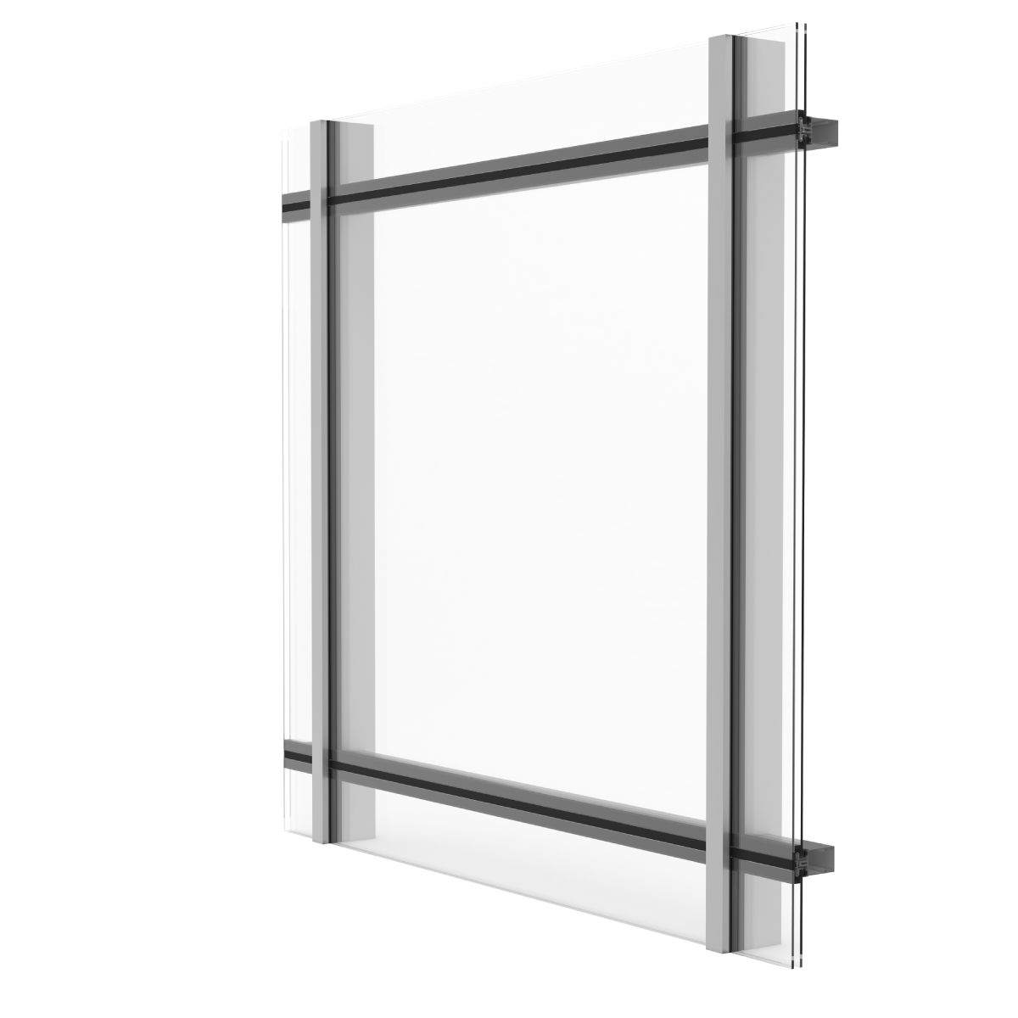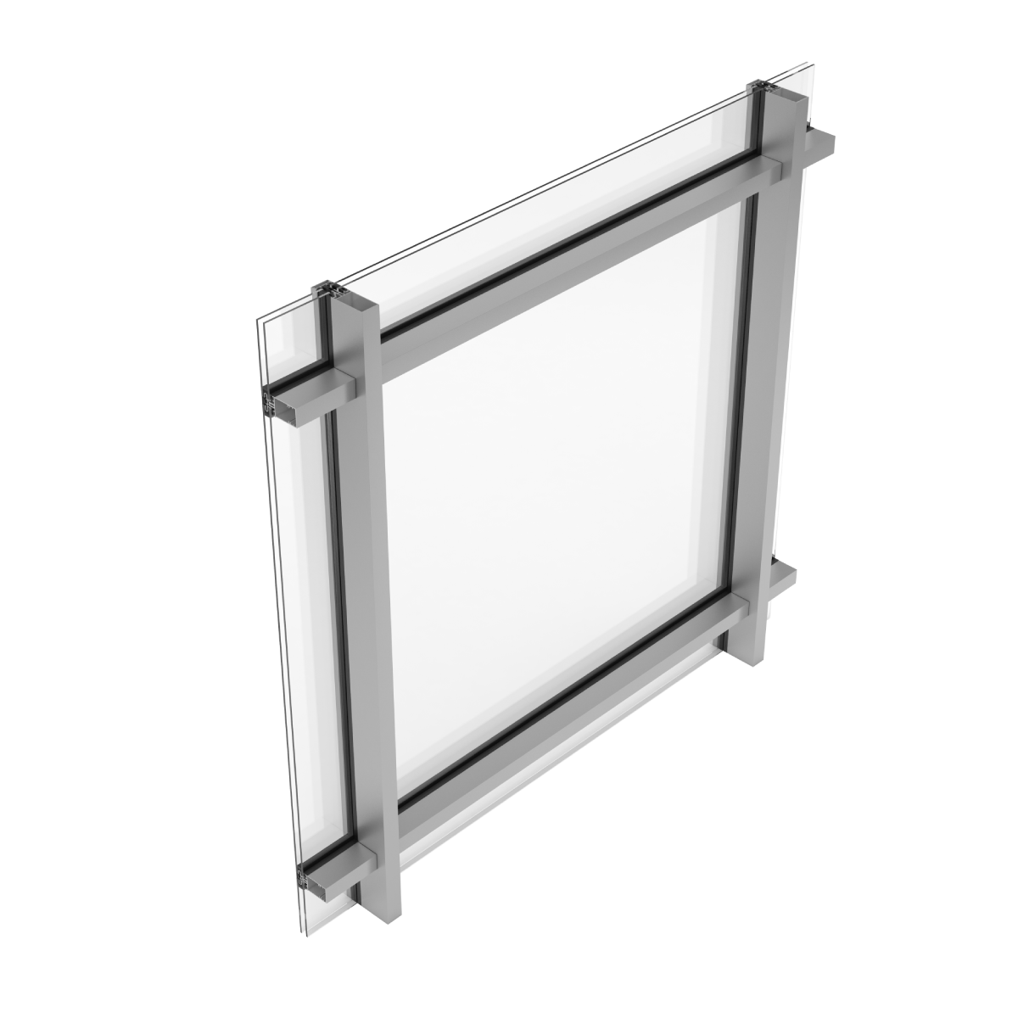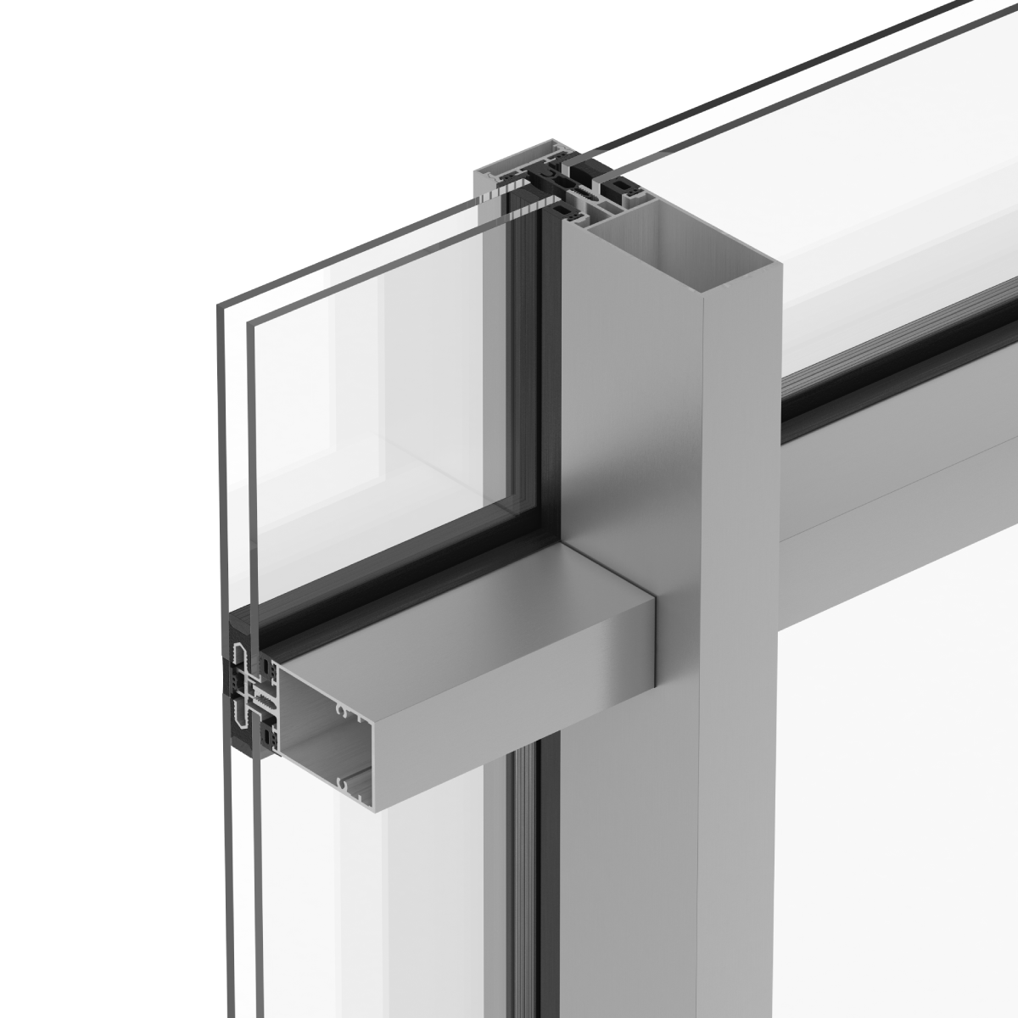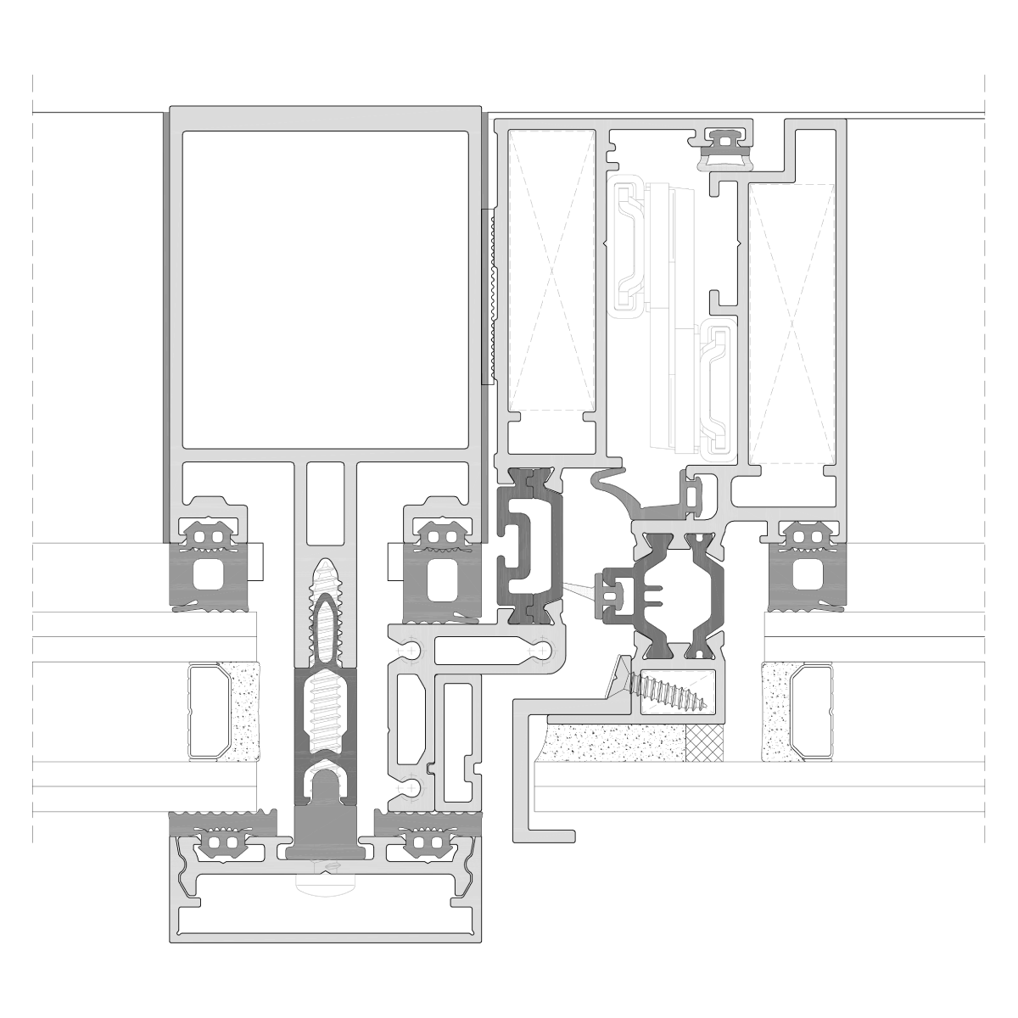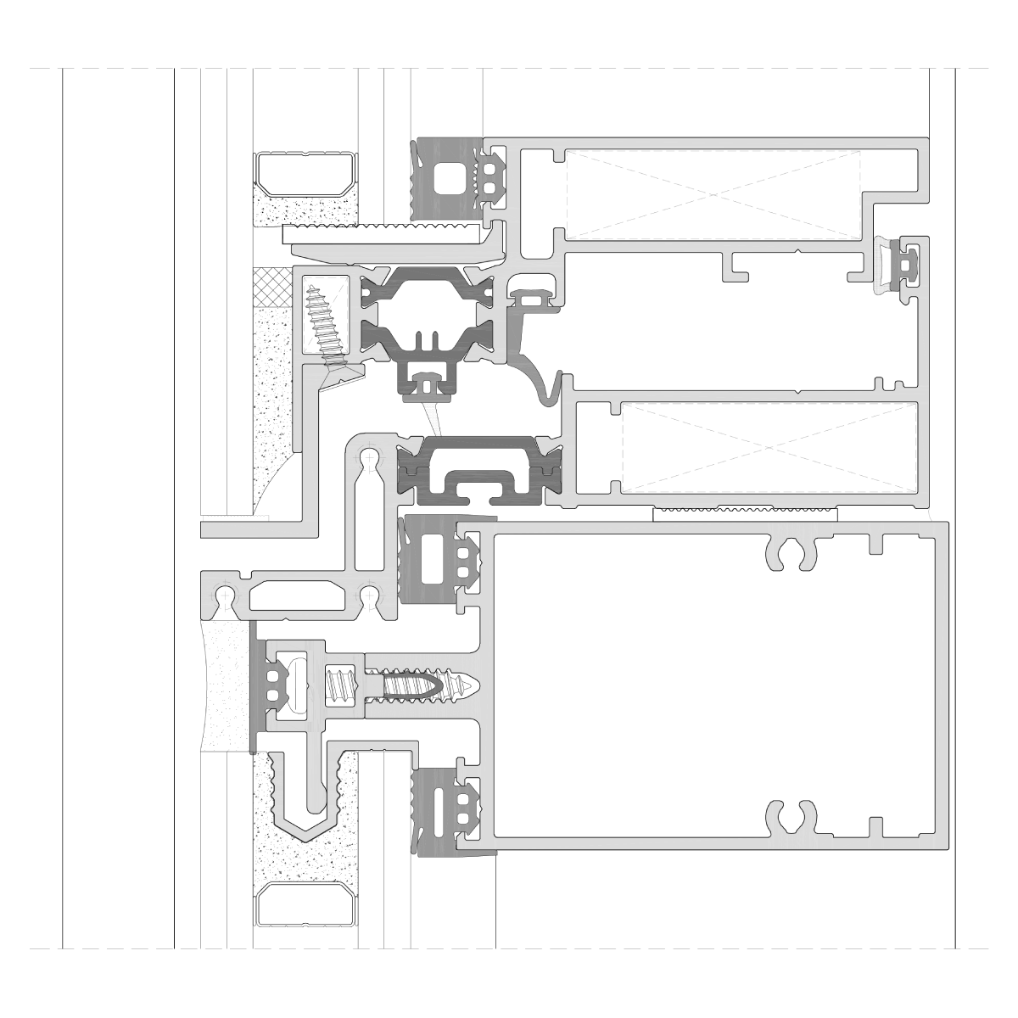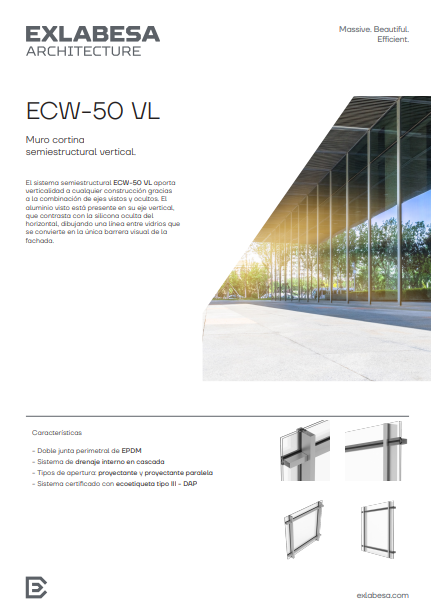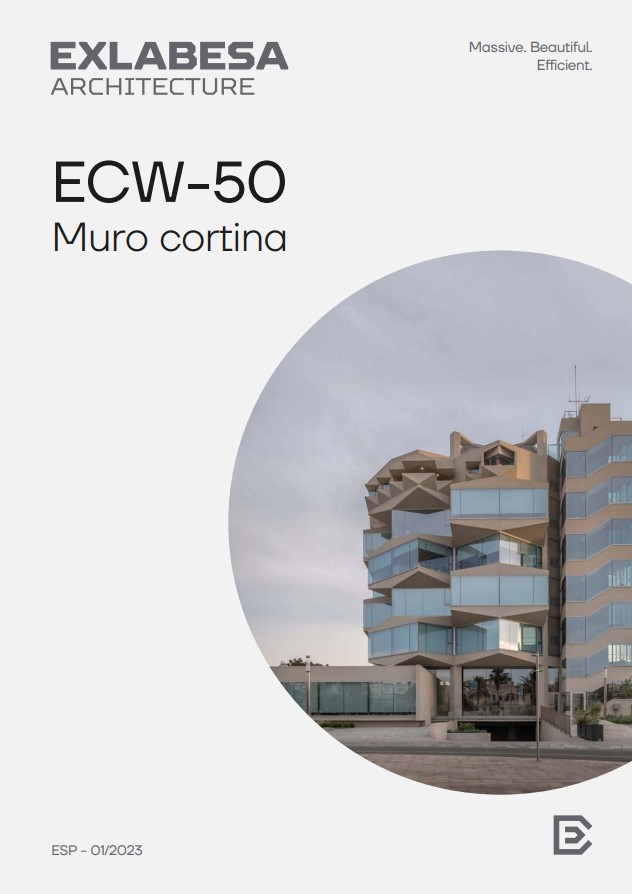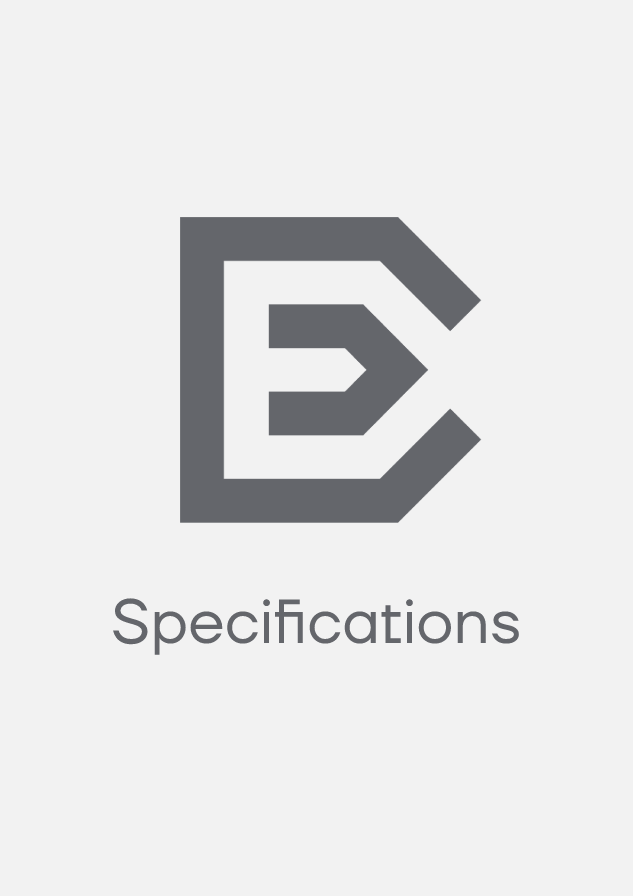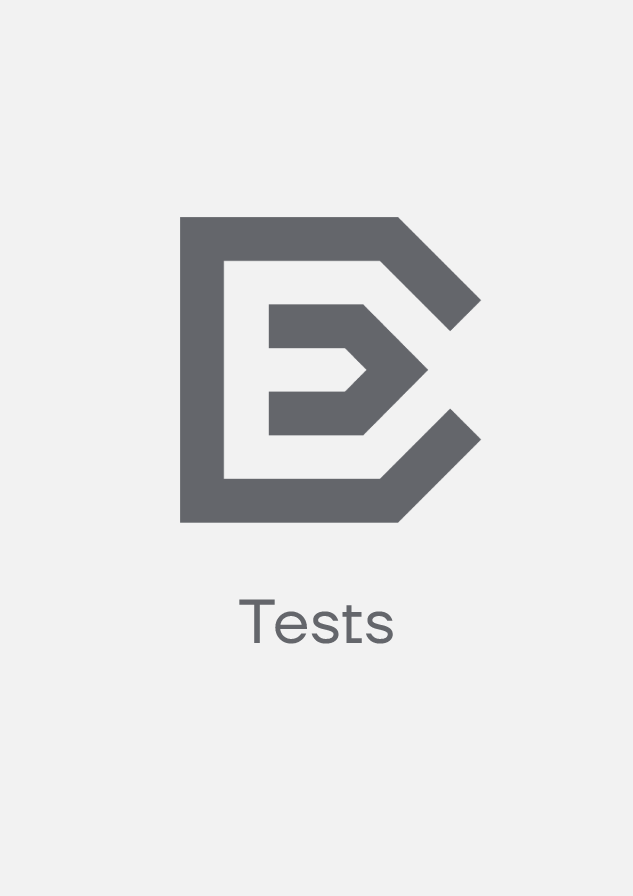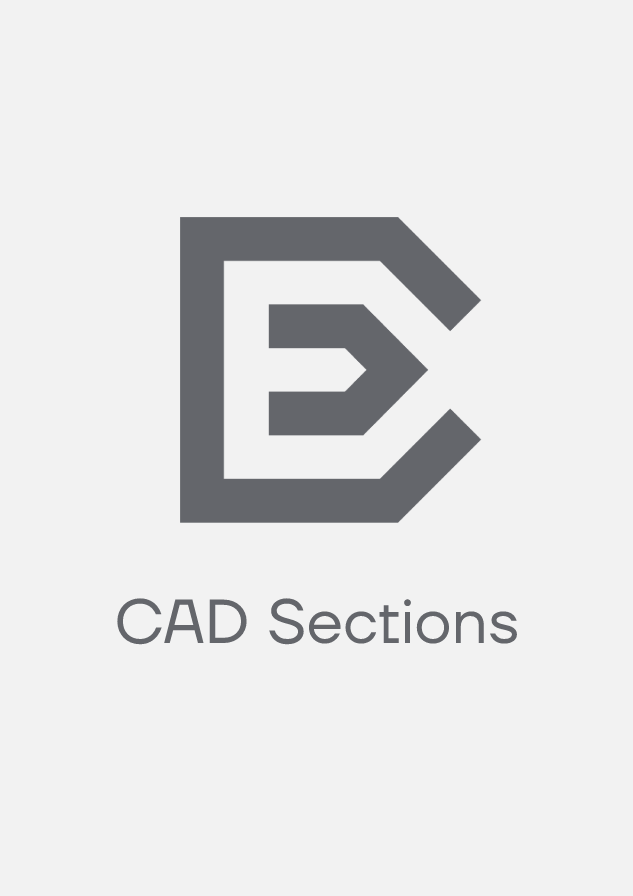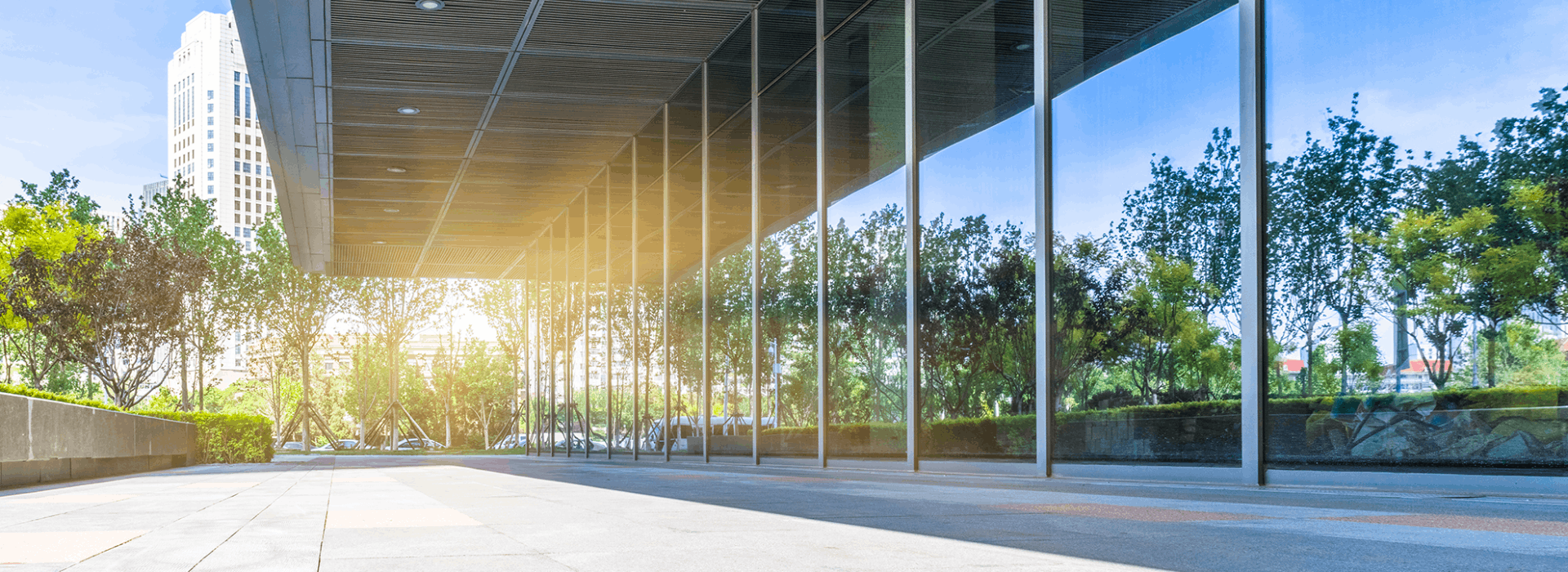
ECW-50 VL
The ECW-50 VL semi-structural system brings verticality to any construction thanks to the combination of exposed and concealed shafts. The exposed aluminium is present in its vertical axis, which contrasts with the hidden silicone of the horizontal, drawing a line between panes that becomes the only visual barrier of the facade.
- Double EPDM perimeter gasket
- Internal cascade drainage system
- Types of openings: top-hung and parallel top-hung
- System certified with eco-label type III – DAP
| Air permeability* | UNE-EN 12153:2000; UNE-EN 12152:2002 | Class AE |
| Water tightness* | UNE-EN 12155:2000; UNE-EN 12154:2000 | Class RE1500 |
| Wind load resistance* | UNE-EN 12179:2000 | Suitable (1500 Pa) |
| Thermal insulation Ucw** | UNE-EN ISO 12631:2017 | Up to 1,8 W/m2K |
| Sound insulation Rw | UNE-EN ISO 10140-2:2011 | 37 dB (-3;-7) |
* Specifications of a fixed module of 2750×6250 mm
** Specifications of a fixed module of 4340×2470 mm
Visible interior width: 50 mm
Maximum weight of the top-hung windows: 180 kg
Maximum glazing: 39 mm
Thermal break: 22-28 mm
Horizontal aesthetics: Sealed 20 mm
Vertical aesthetics: Range of caps
Double EPDM perimeter gasket
Internal cascade drainage system
System certified with eco-label type III - DAP

Design
The ECW-50 VL system brings verticality to any construction thanks to the combination of exposed and concealed shafts. The exposed aluminium is present in its vertical axis, drawing a line between panes that becomes the only visual barrier of the facade.
Features
In the semi-structural ECW-50 VL stick-type system, the panes are fixed vertically with a system of screwed caps and horizontally there is a clean joint due to the use of structural silicone. It also benefits from a double EPDM perimeter gasket.
Performance
Weather testing of the ECW-50 VL system certifies outstanding performance, achieving class AE, class RE1500 and Suitable (1500 Pa) ratings. In addition, this semi-structural curtain wall solution also ensures maximum safety and features an internal cascade drainage system, guaranteeing proper water drainage to the outside.
Possibilities
The ECW-50 VL system offers a maximum glazing of 39 mm, a thermal break of 28 mm and two types of integrated opening (projecting and parallel projecting window). Both the finish of the assembly and the depth of the transoms and mullions vary according to the requirements of each project.
Register in our digital space Exlabesa 360 to have TechDocs at your disposal: a complete documentary library with all the technical information about Exlabesa Architecture’s aluminium systems.
Access Exlabesa 360 and enjoy exclusive content and functionalities:
- Catalogues, tests, reports, sections, DAP, BIM objects…
- Thermal and acoustic transmittance calculations.
- Up to date information
