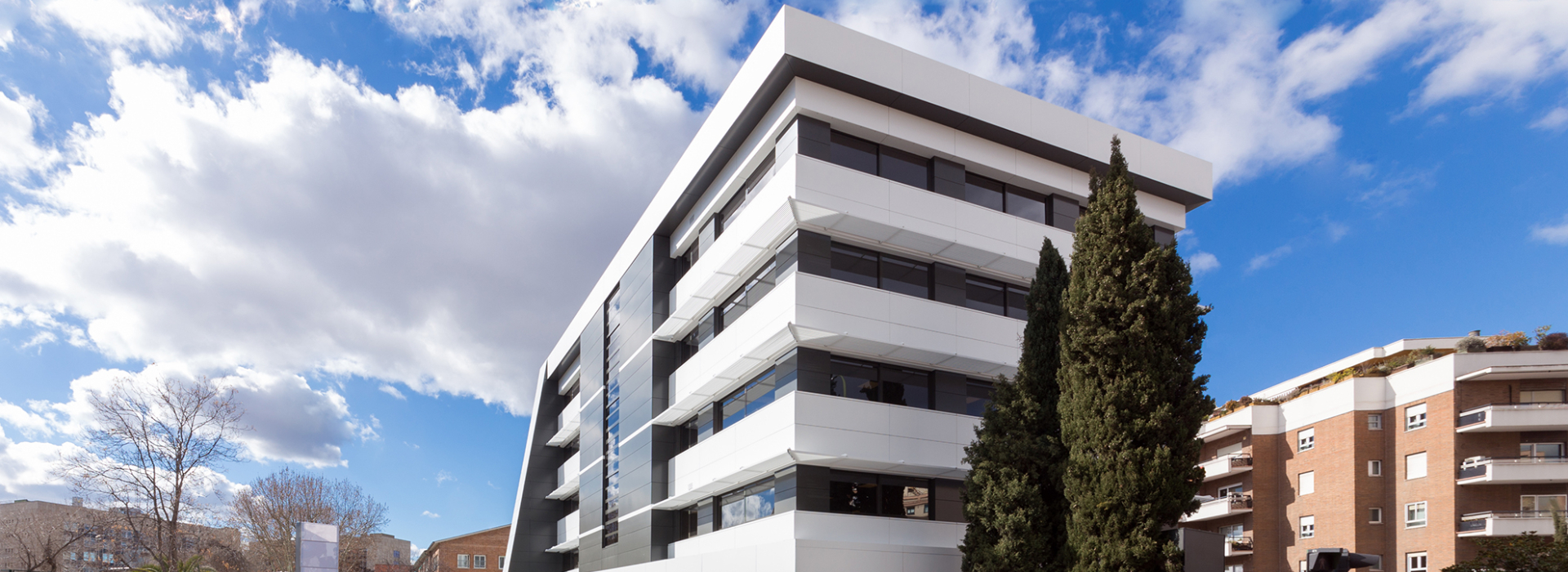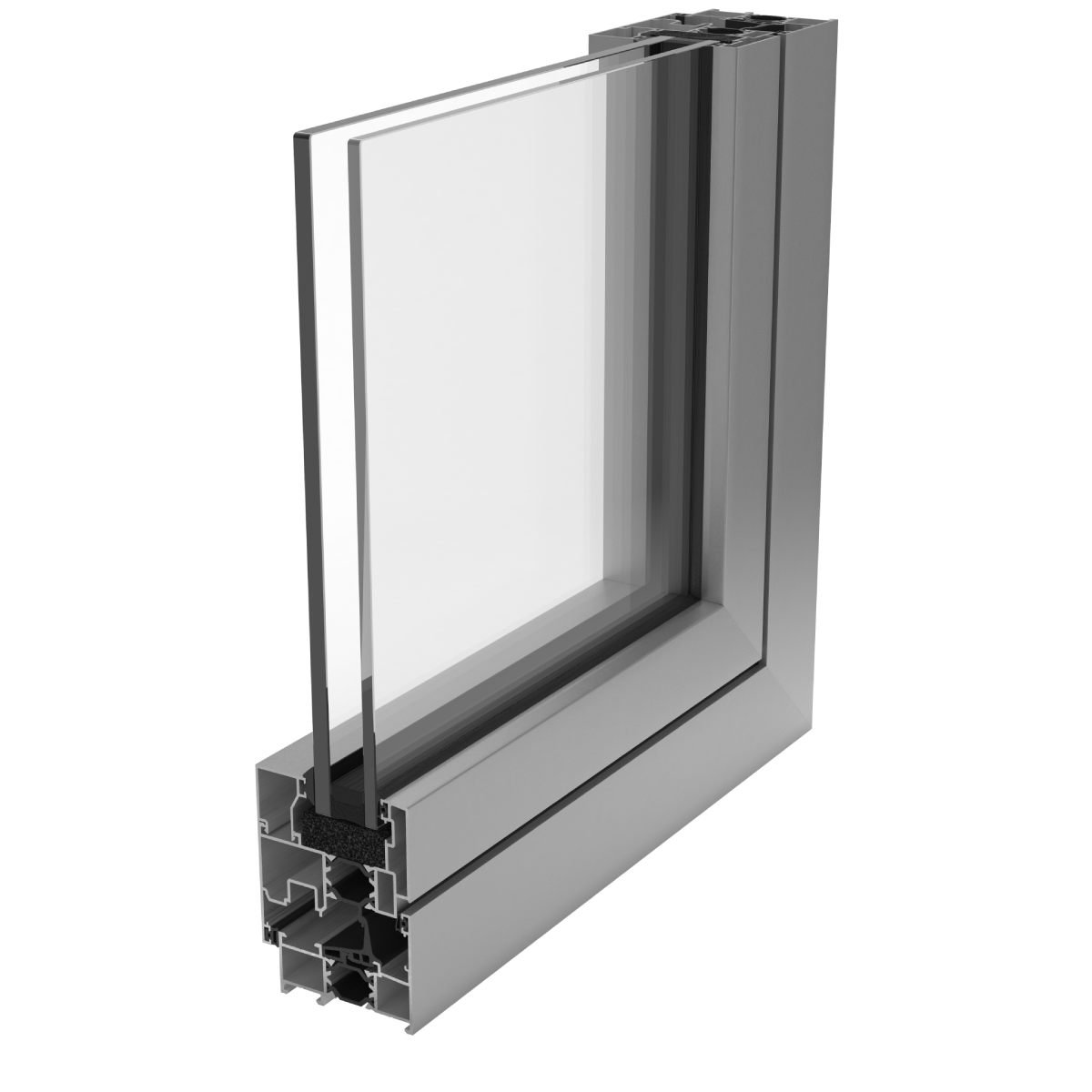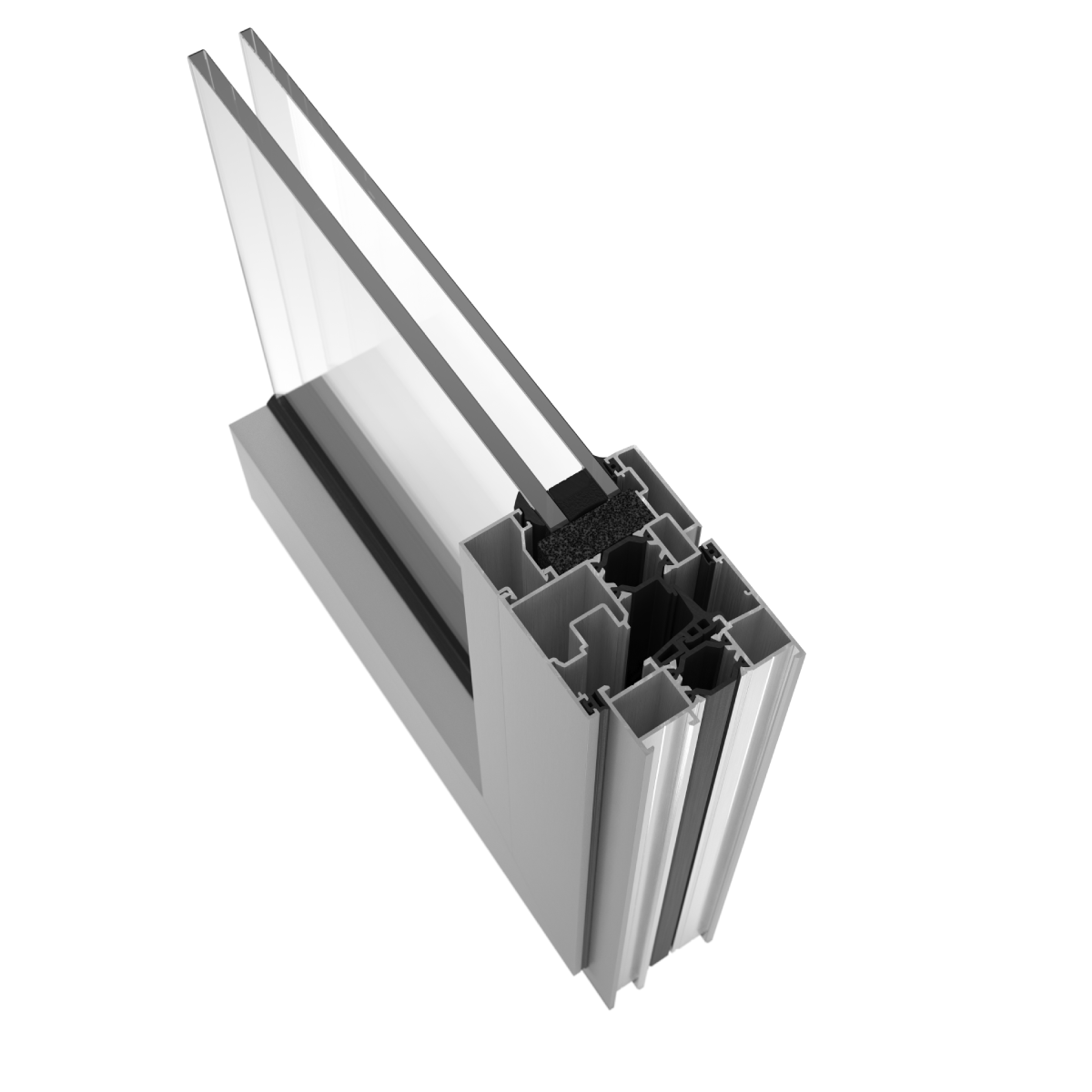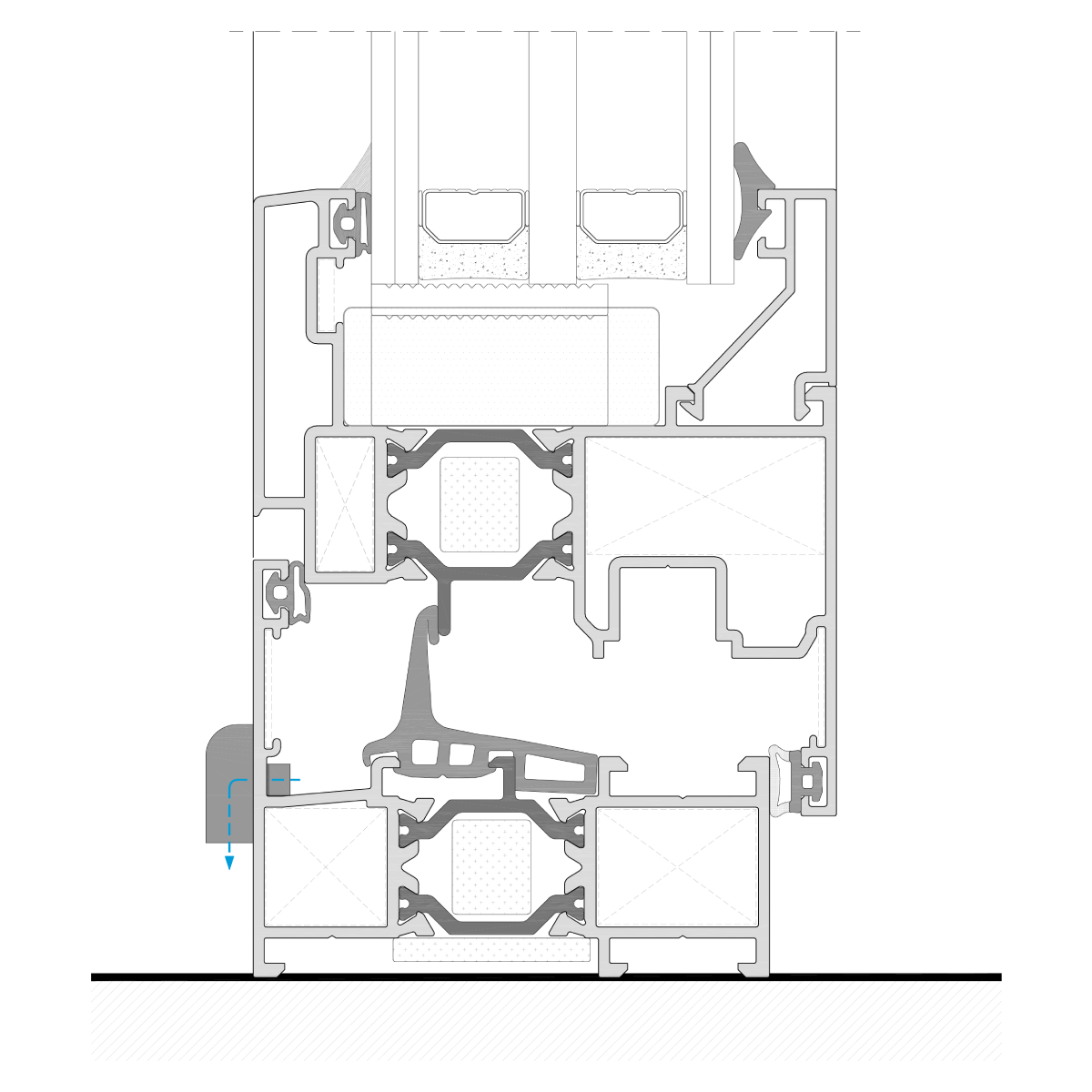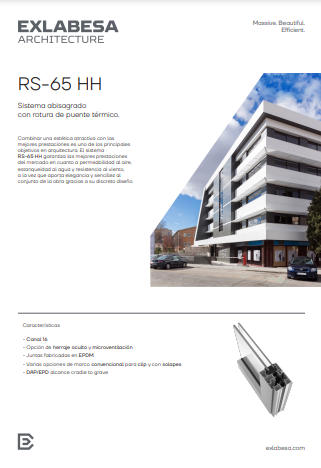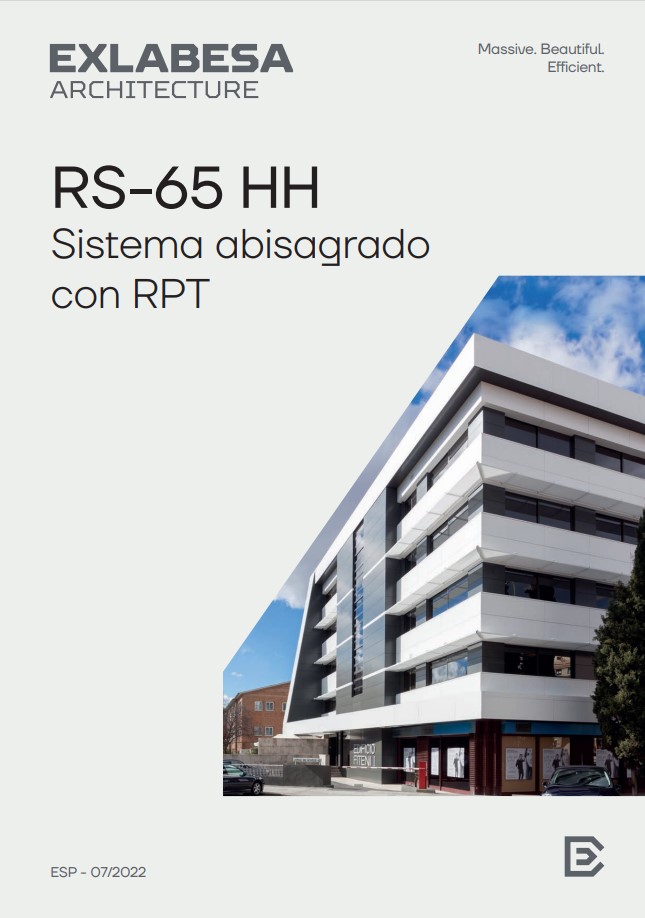Design
The restrained and elegant layout of the RS-65 HH series gives full prominence to the facade. Its unobtrusive appearance gives the system great versatility, making it a perfect fit with the style canons set by today’s architecture.
Features
The RS-65 HH window and door system assembles its sections by mechanical joints. Its outer frame depth is 65 mm and has thermal break with 24 mm polyamides, which allows maximum energy efficiency. The 16 mm groove adds robustness and security to the system.
Performance
The RS-65 HH window system achieves a classification of class 4, class E750 and class CE3000 in weather tests. Its thermal break offers superior performance compared to conventional windows.
Possibilities
The RS-65 HH window has several outer frame options: conventional, clip-on and with overlaps. In addition, it offers a multitude of options in terms of opening and the possibility of choosing concealed hinges and micro-ventilation.
