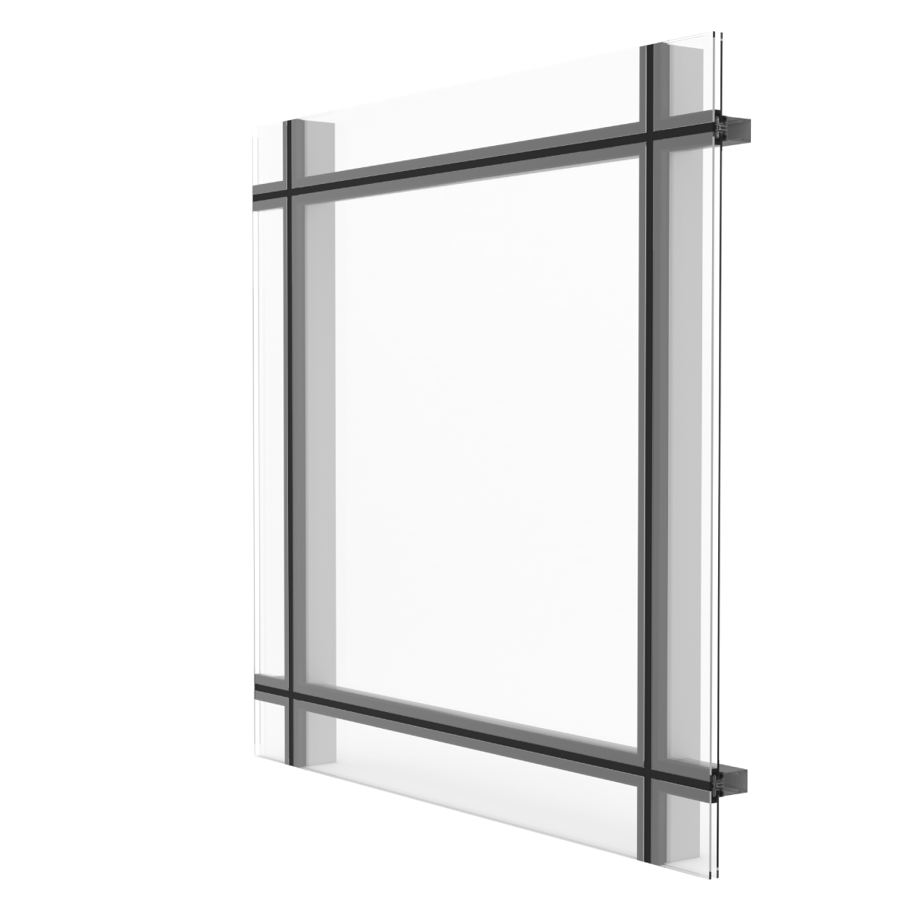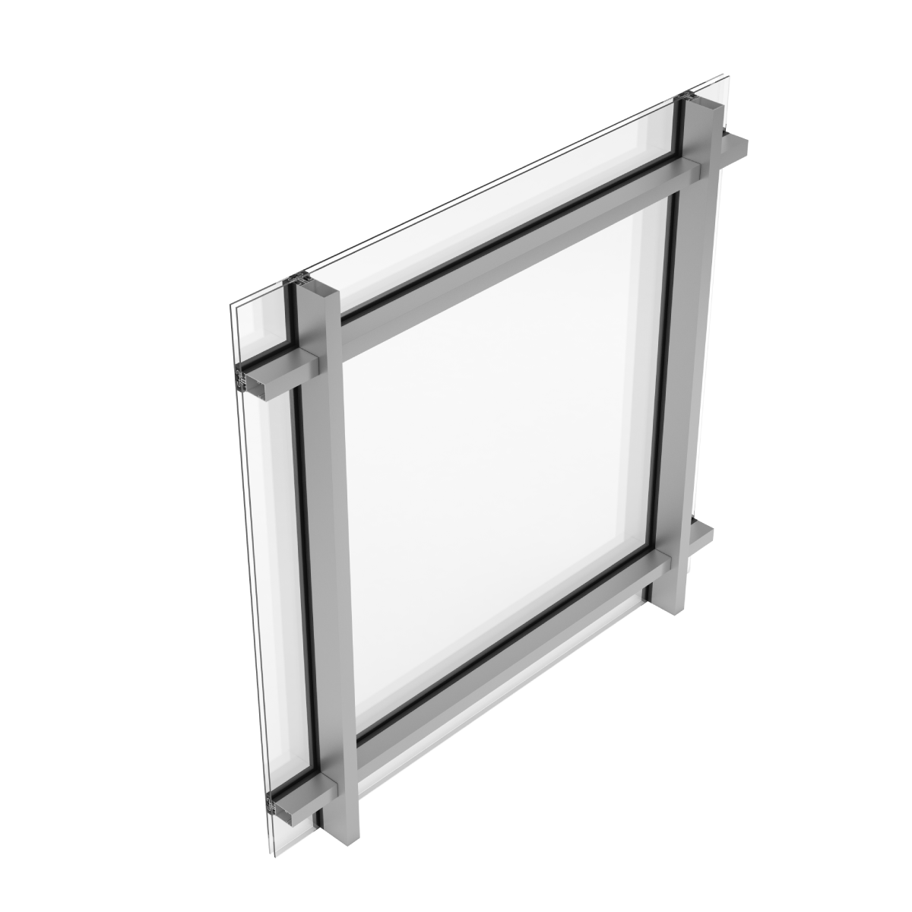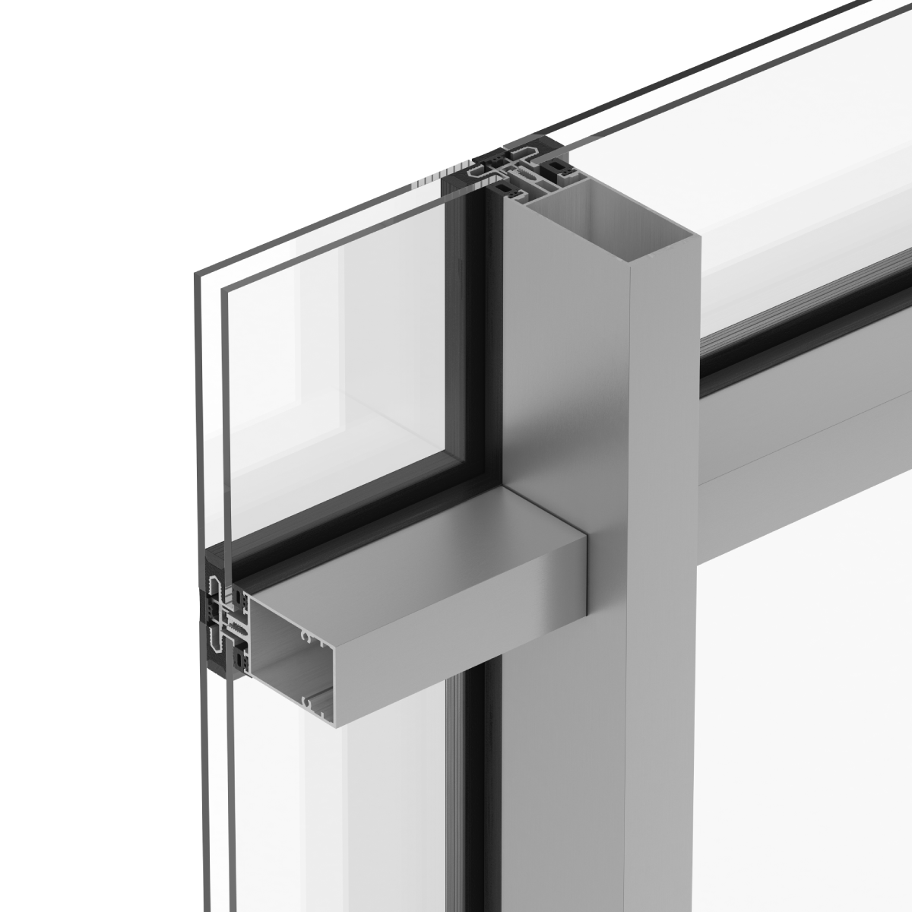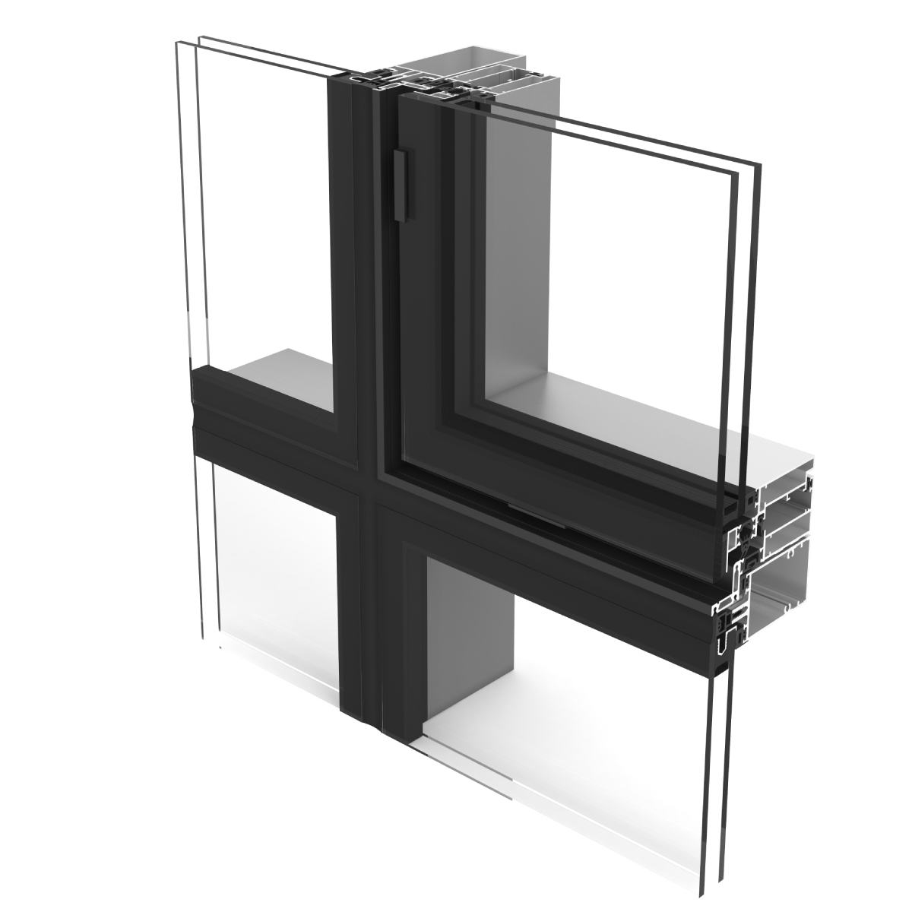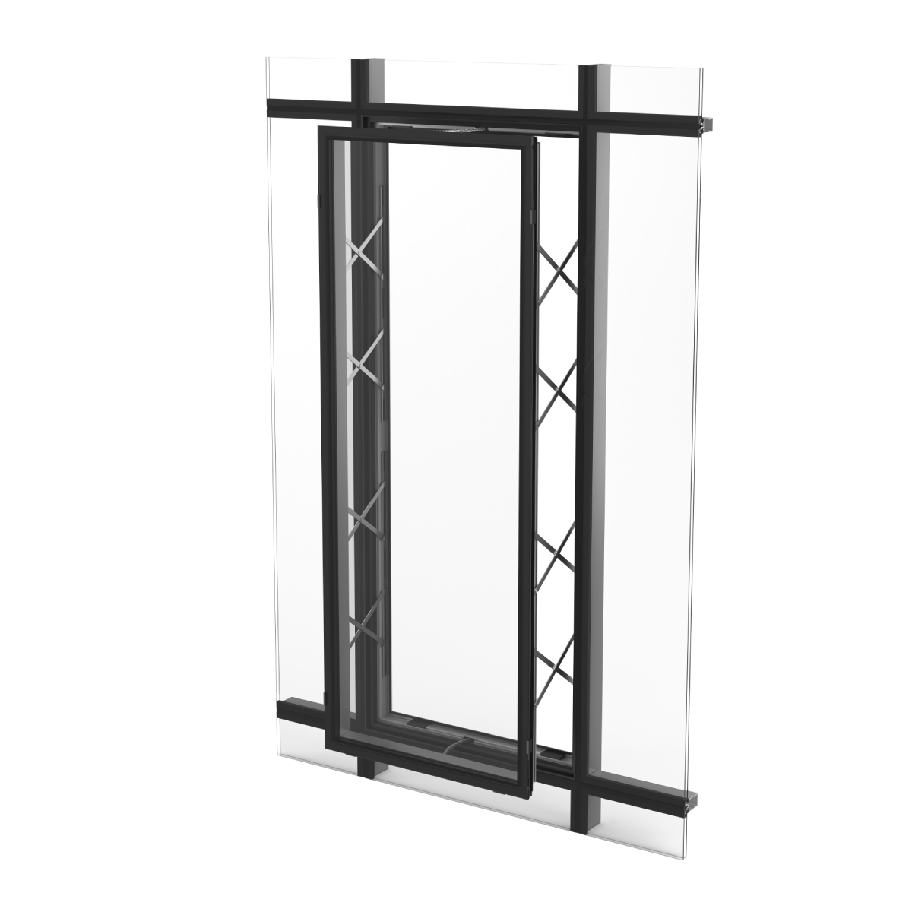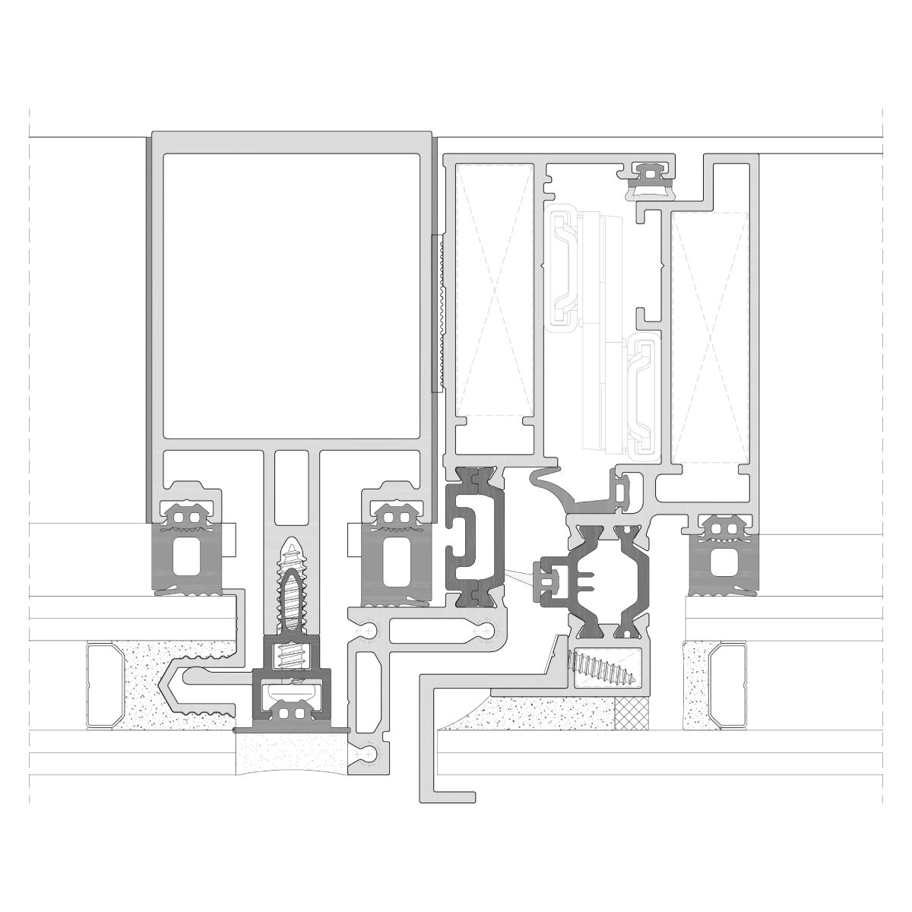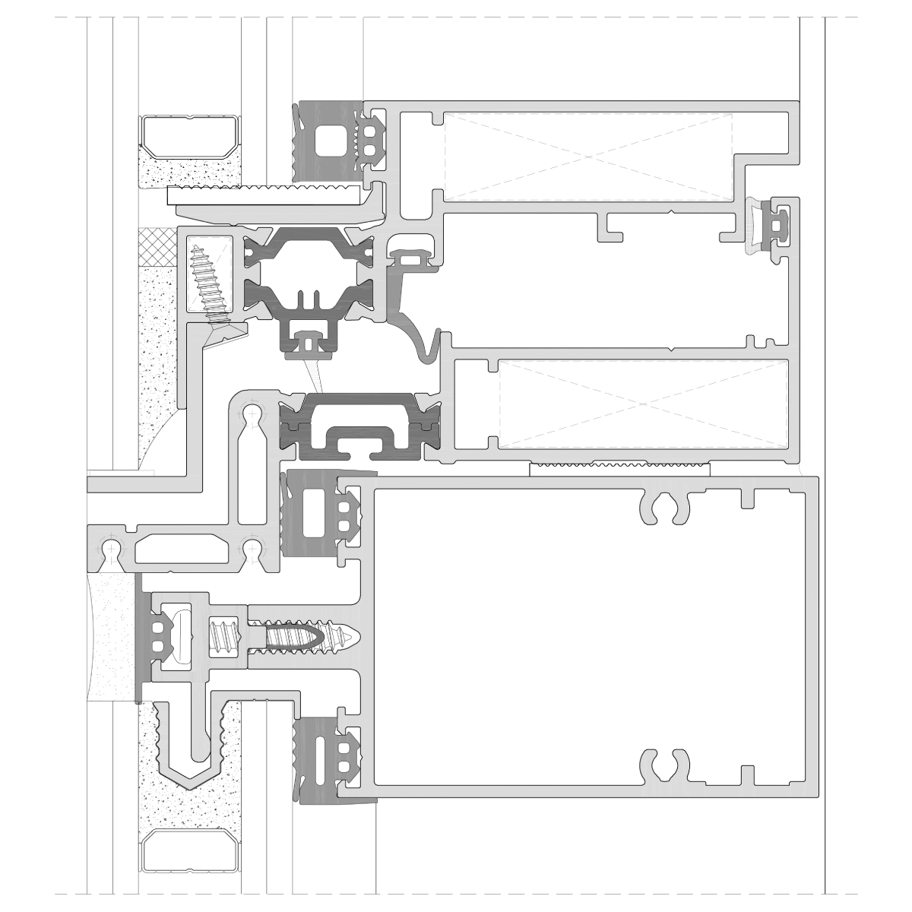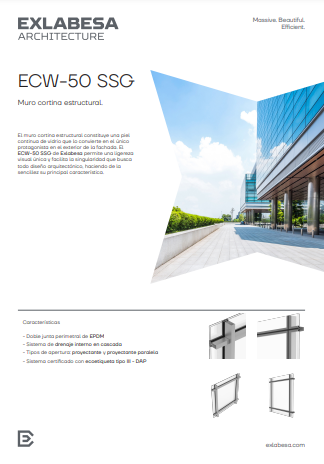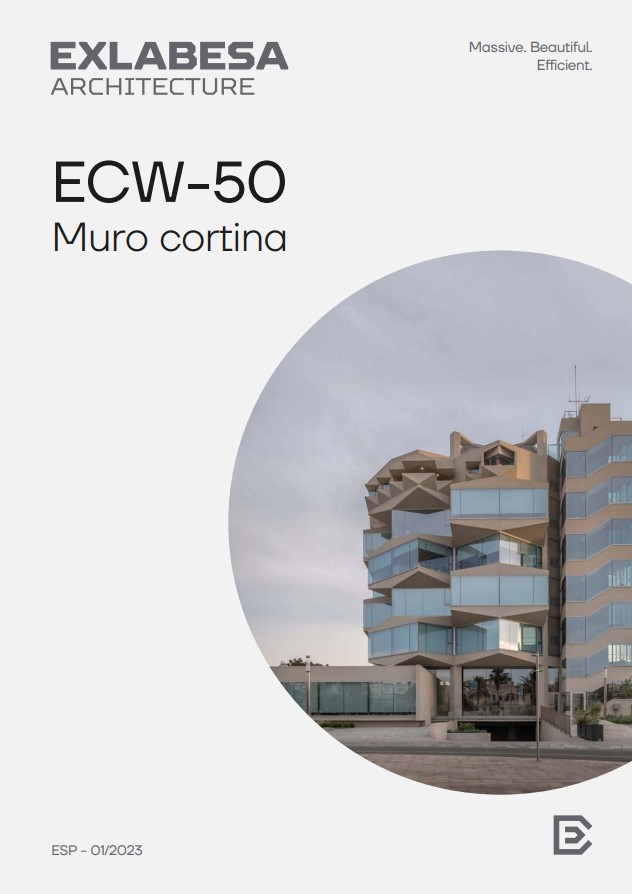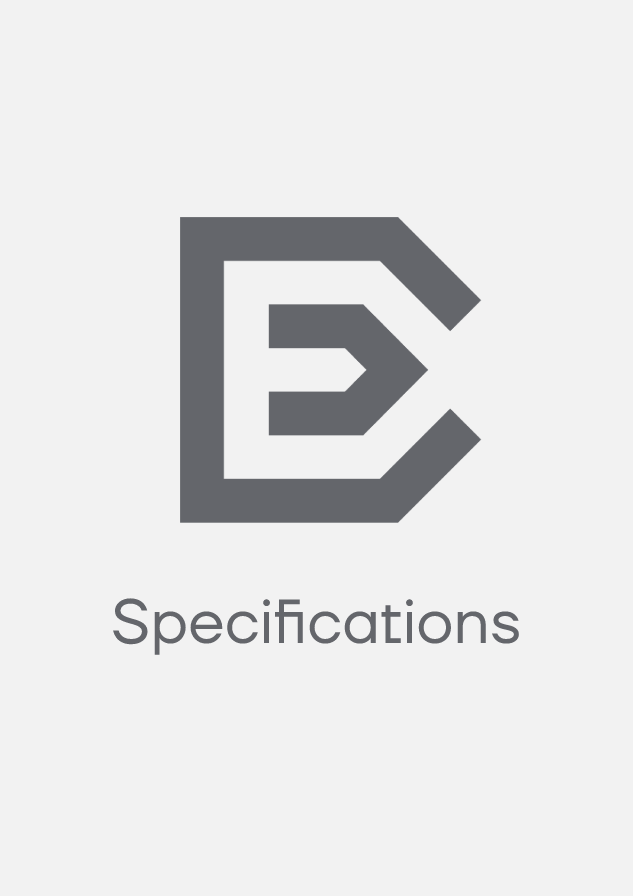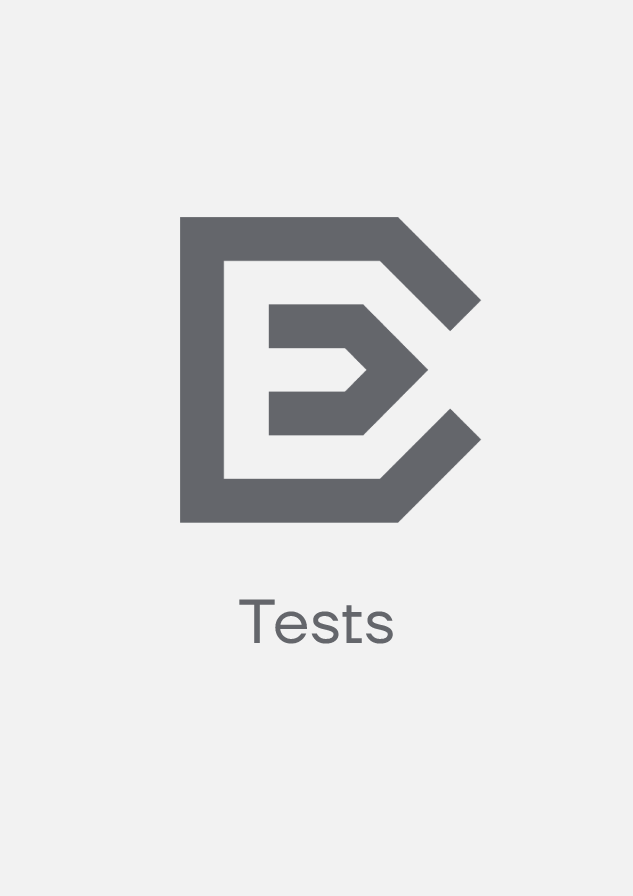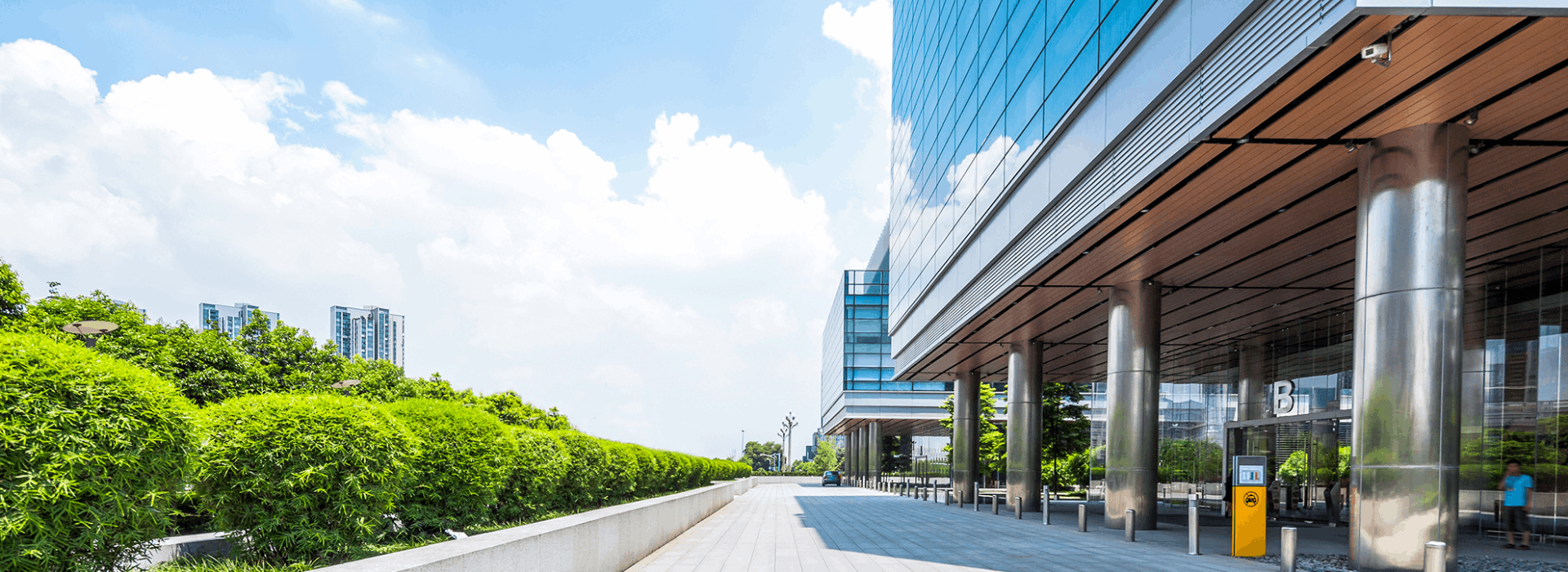
ECW-50 SSG
The structural curtain wall forms a continuous glass skin that makes it the only protagonist on the exterior of the façade. Exlabesa’s ECW-50 SSG allows a unique visual lightness and facilitates the singularity that every architectural design seeks, making simplicity its main characteristic.
- Double EPDM perimeter gasket
- Internal cascade drainage system
- Types of opening: top-hung and parallel top-hung
- System certified with eco-label type III – DAP
| Air permeability* | UNE-EN 12153:2000; UNE-EN 12152:2002 | Class AE |
| Water tightness* | UNE-EN 12155:2000; UNE-EN 12154:2000 | Class RE1500 |
| Wind load resistance* | UNE-EN 12179:2000 | Suitable (1500 Pa) |
| Thermal insulation Ucw** | UNE-EN ISO 12631:2017 | Up to 1,9 W/m2K |
| Sound insulation Rw | UNE-EN ISO 10140-2:2011 | 44 dB (-1; -2) |
* Specifications of a fixed module of 2750×6250 mm
** Specifications of a fixed module of 4340×2470 mm
Visible interior width: 50 mm
Maximum weight of the top-hung windows: 180 kg
Maximum glazing: 43 mm
Thermal break: 15 mm
Exterior aesthetics: Glass skin | Sealed 20 mm
Double EPDM perimeter gasket
Internal cascade drainage system
System certified with eco-label type III - DAP

Design
The ECW-50 SSG system allows for a unique visual lightness and facilitates the singularity that every architectural design seeks. Without external covers or intermediate frames, the vision of the structure and the directly anchored glass stand out for their simplicity.
Features
The ECW-50 SSG version is a stick system, which fixes the glass through point anchors hidden through a profile in the glass chamber, glued to the glass with structural silicone. The mullions and transoms have a 50 mm visible section on the inside and a double EPDM perimeter gasket, in addition to an internal cascade drainage system, guaranteeing the correct drainage of water to the outside.
Performance
The results of the laboratory tests support the performance of the system. In the SSG version, the internal drainage system, the internal gasket and the external sealing have proved to be very effective; obtaining a classification of class AE, RE1500 and Suitable (1500 Pa) in the AEV tests.
Possibilities
Glass color and reflection, exterior contour and structural modulation are the tools to differentiate a project using this system. In addition, it offers a maximum glazing of 43 mm and two integrated opening types (projecting and parallel projecting window) that maintain the appearance of single glazing from the outside.
Register in our digital space Exlabesa 360 to have TechDocs at your disposal: a complete documentary library with all the technical information about Exlabesa Architecture’s aluminium systems.
Access Exlabesa 360 and enjoy exclusive content and functionalities:
- Catalogues, tests, reports, sections, DAP, BIM objects…
- Thermal and acoustic transmittance calculations.
- Up to date information
