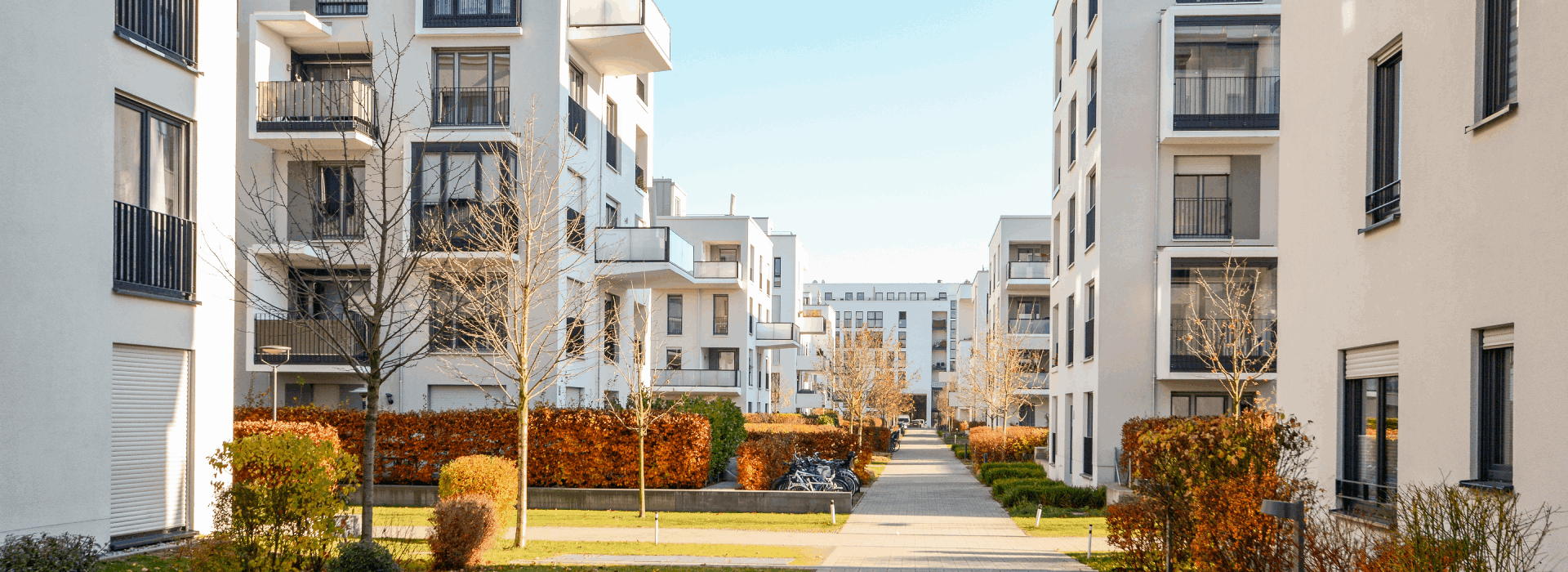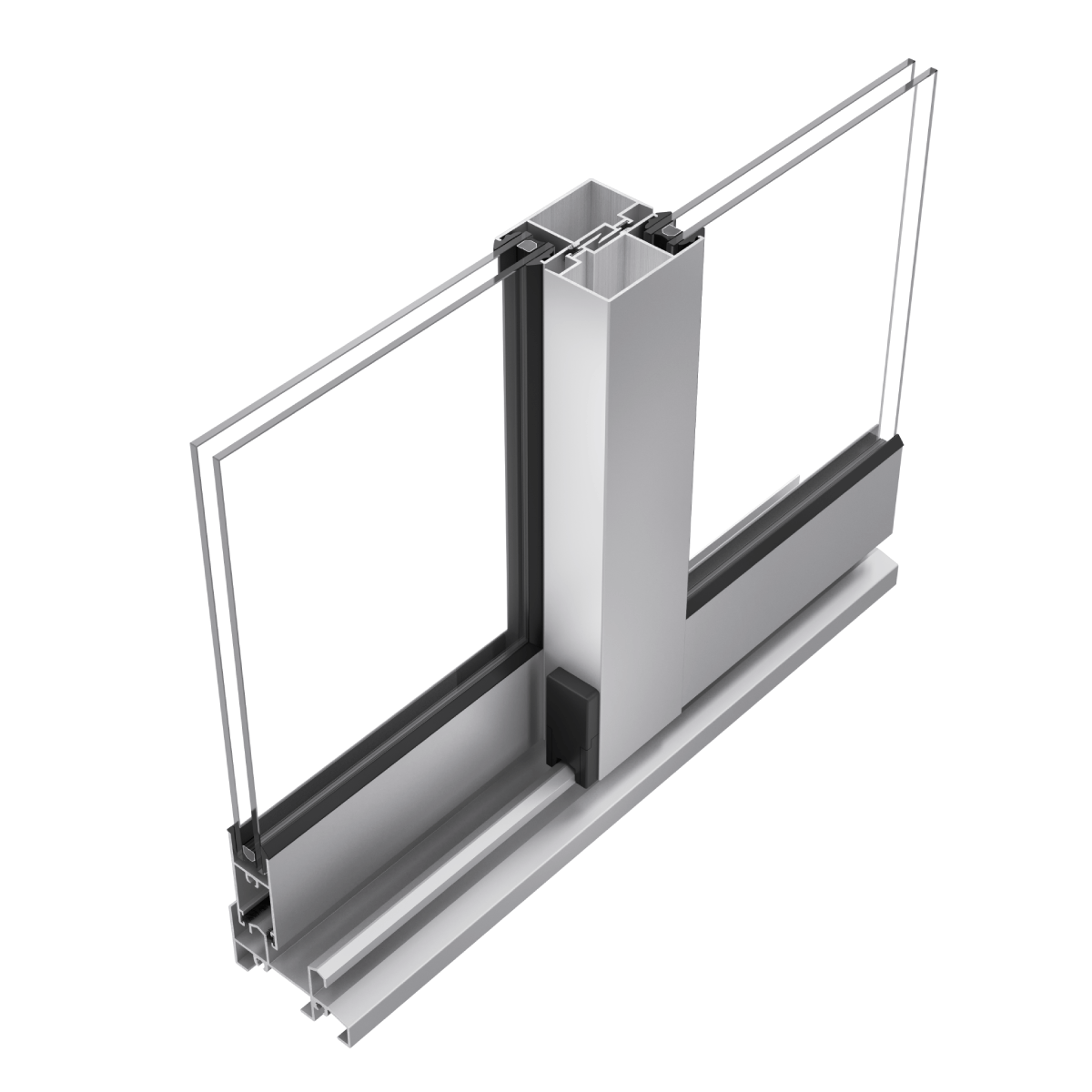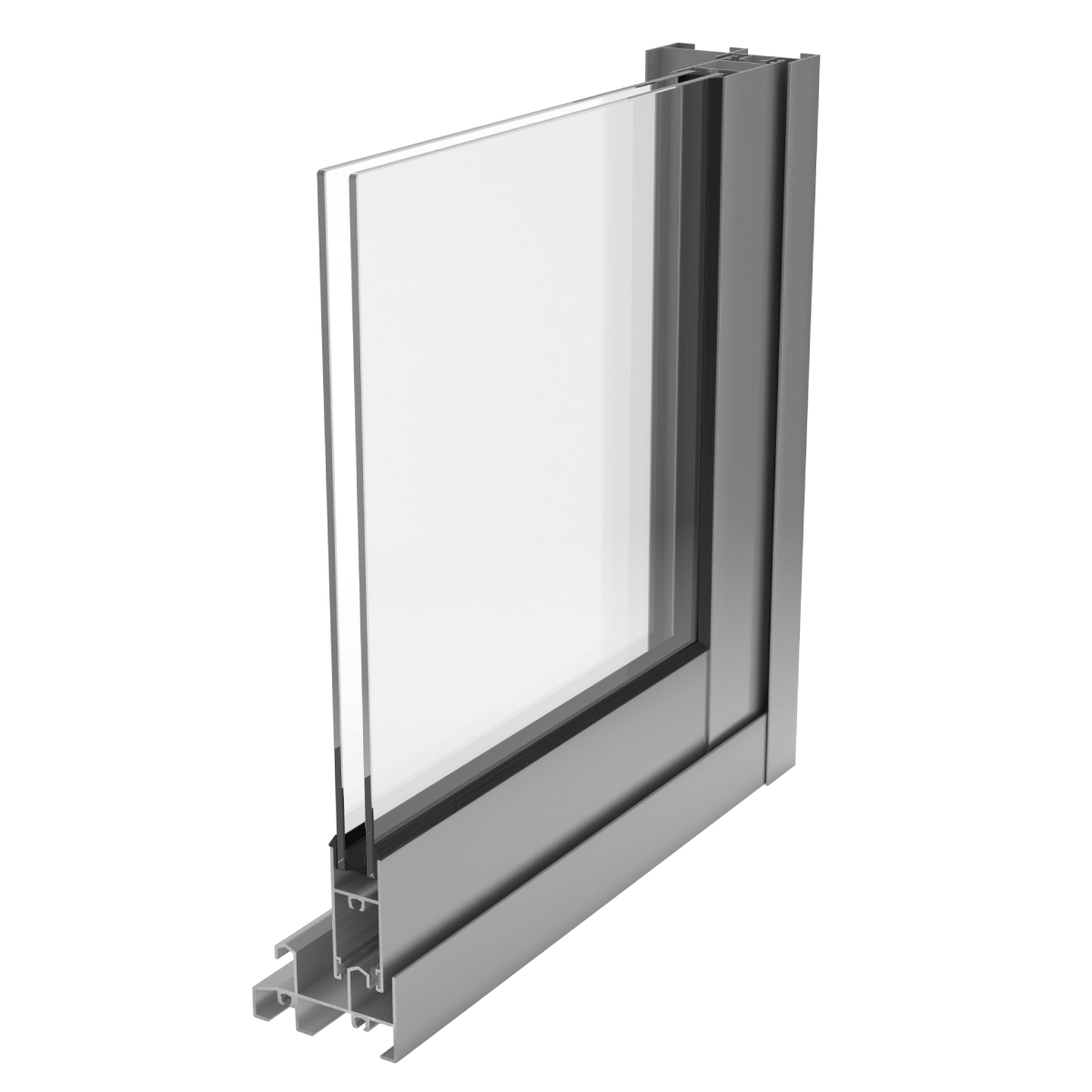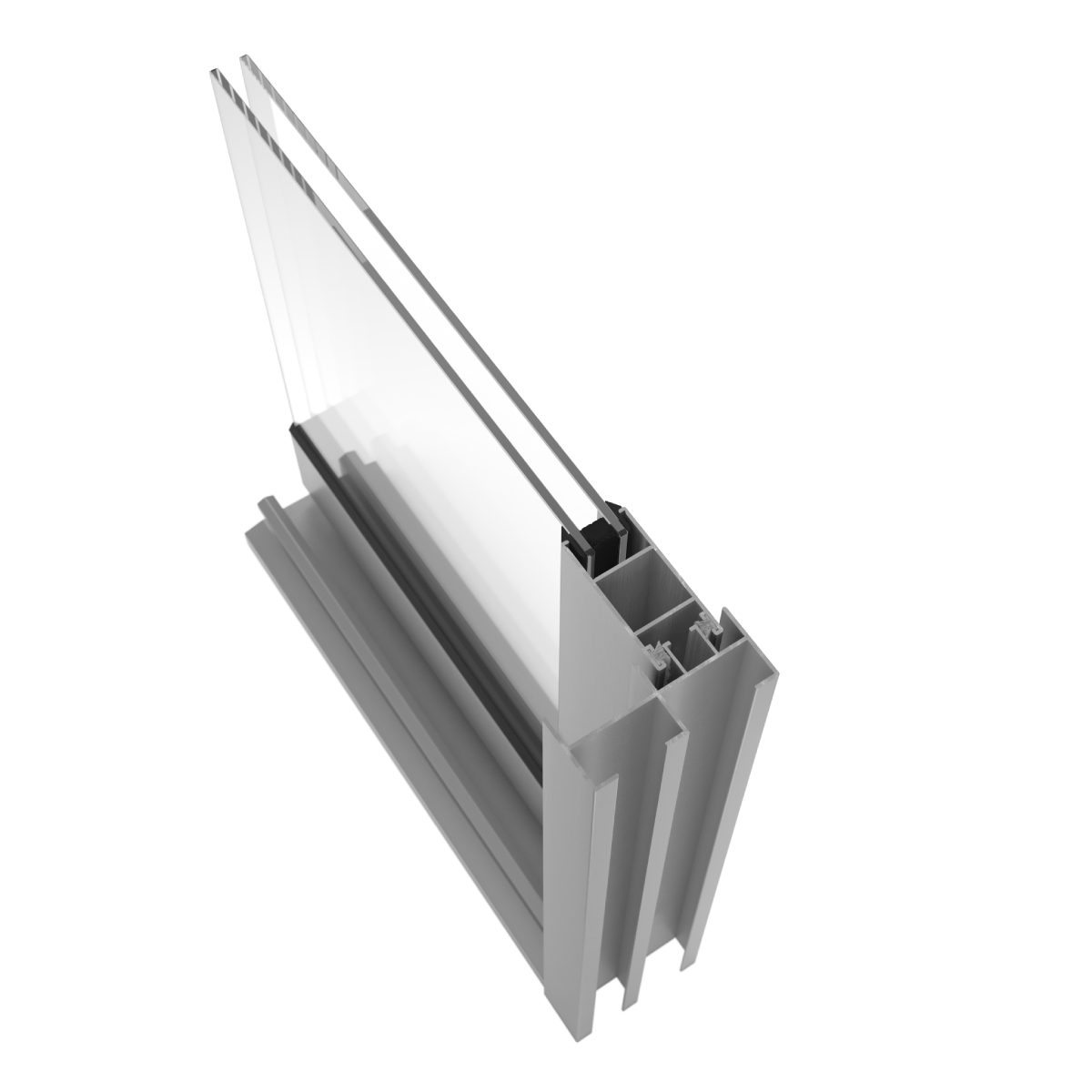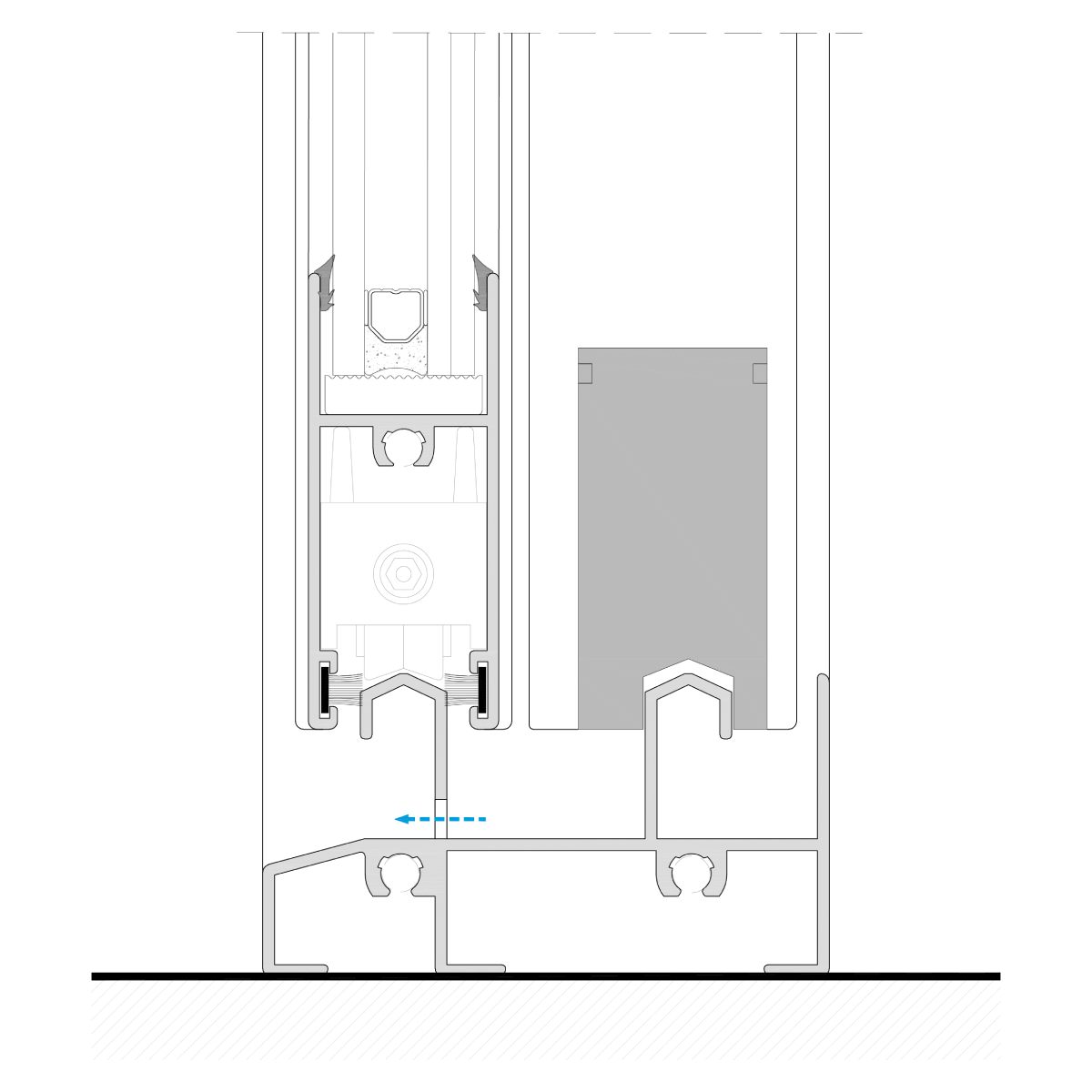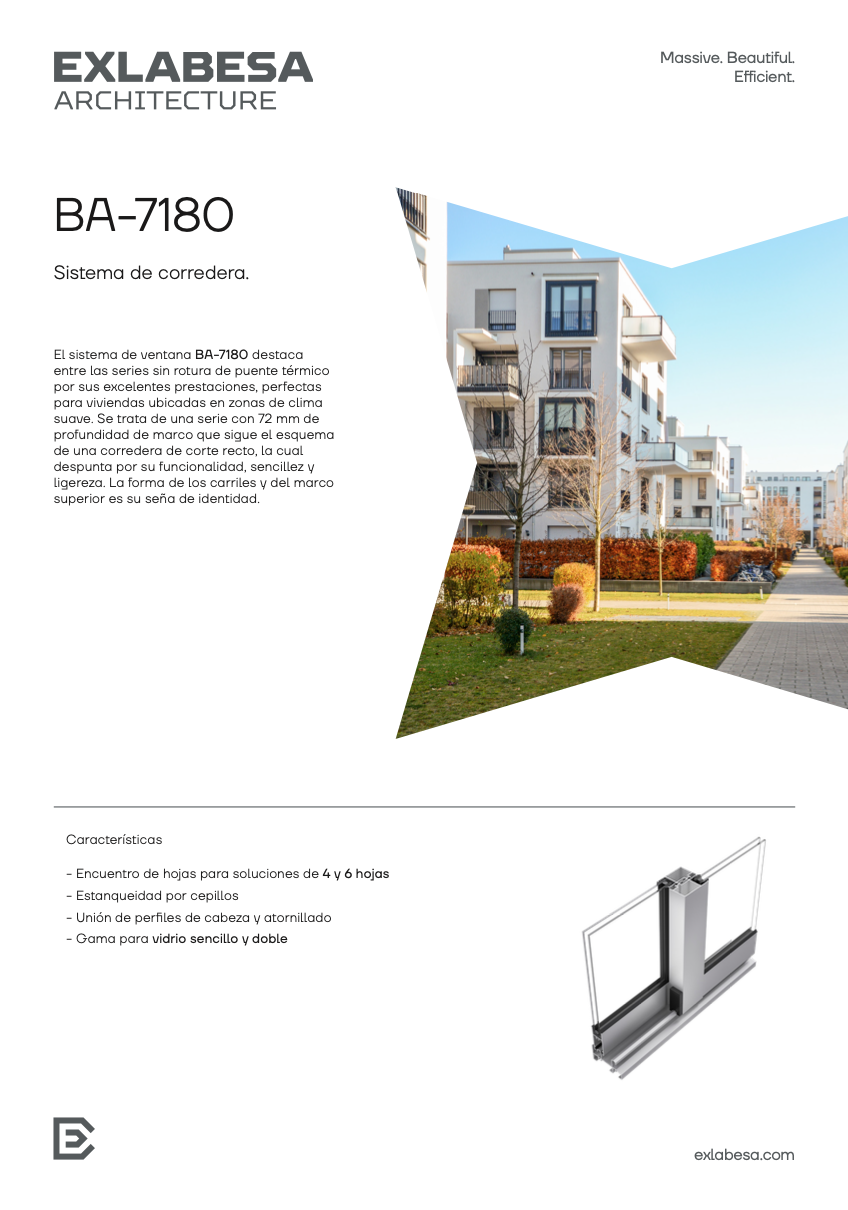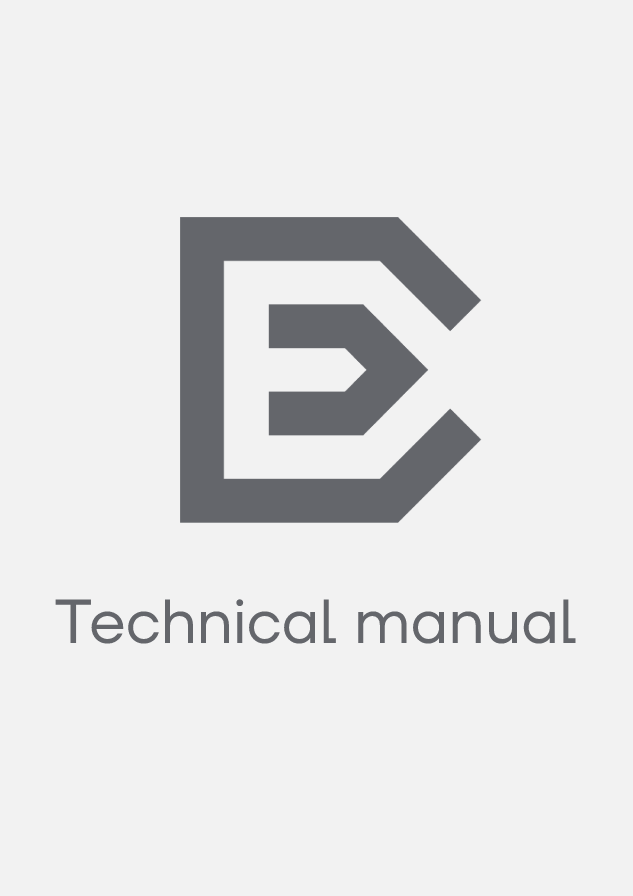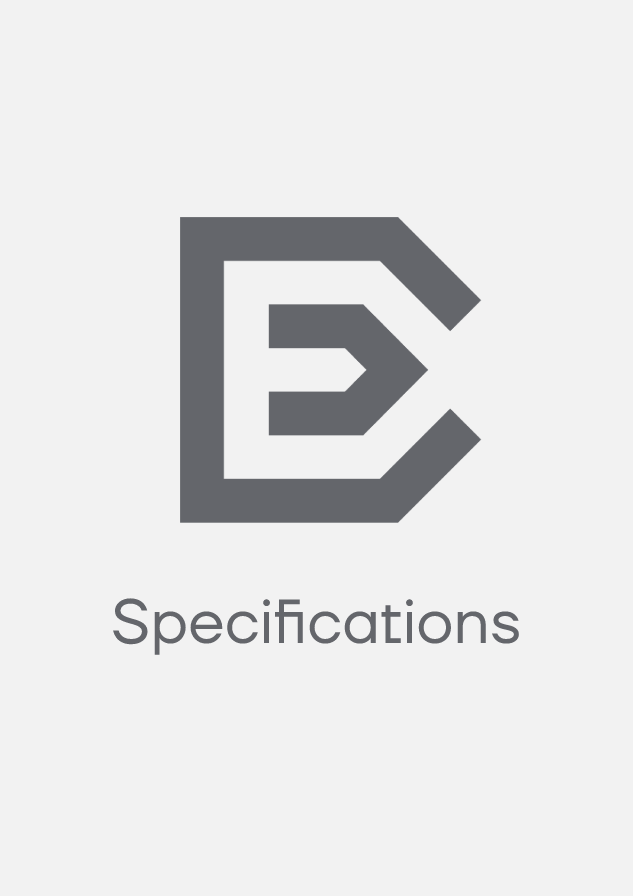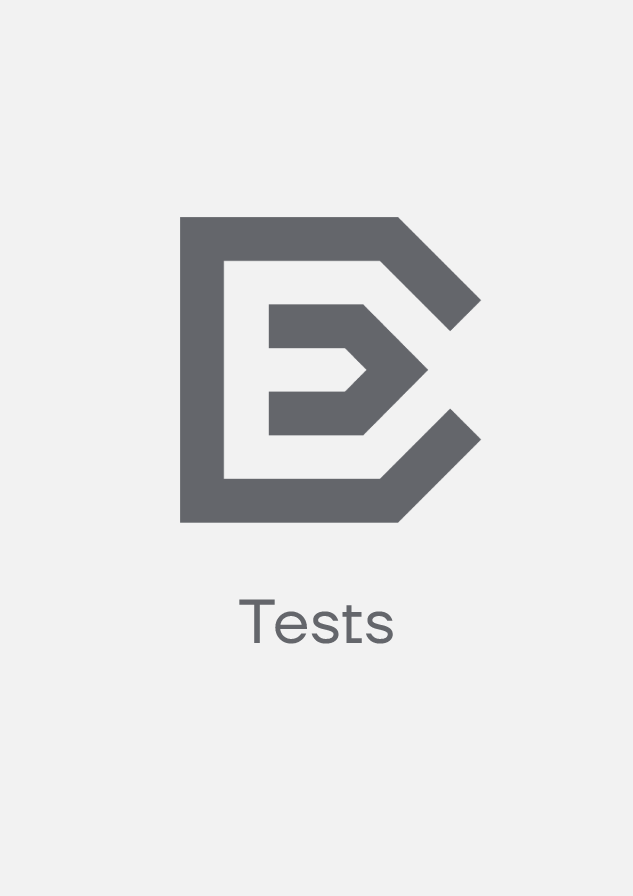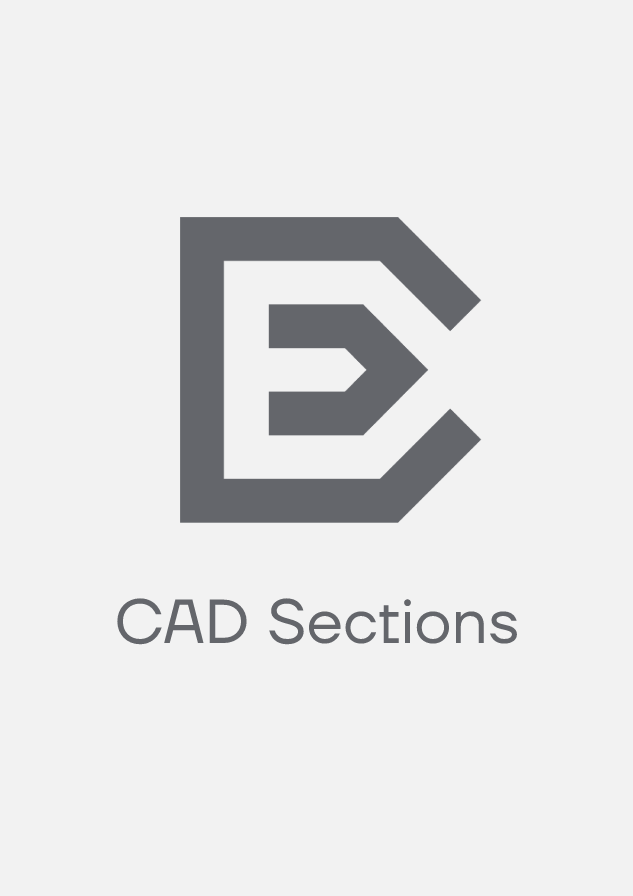The BA-7180 window system stands out among the non thermal systems for its excellent performance, perfect for buildings located in areas with a tropical climate. It is a series with a 72 mm deep frame that follows a straight-cut sliding system, which stands out for its functionality, simplicity and lightness. The shape of the tracks and the upper frame is its hallmark.
- 4 and 6-sashes solutions
- Brush seals
- Connection of head and screwed profiles
- Range for single and double glazing
