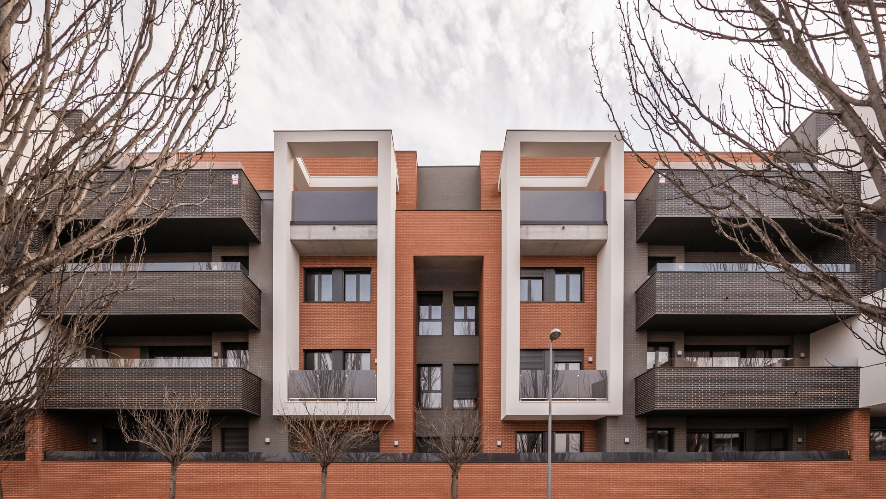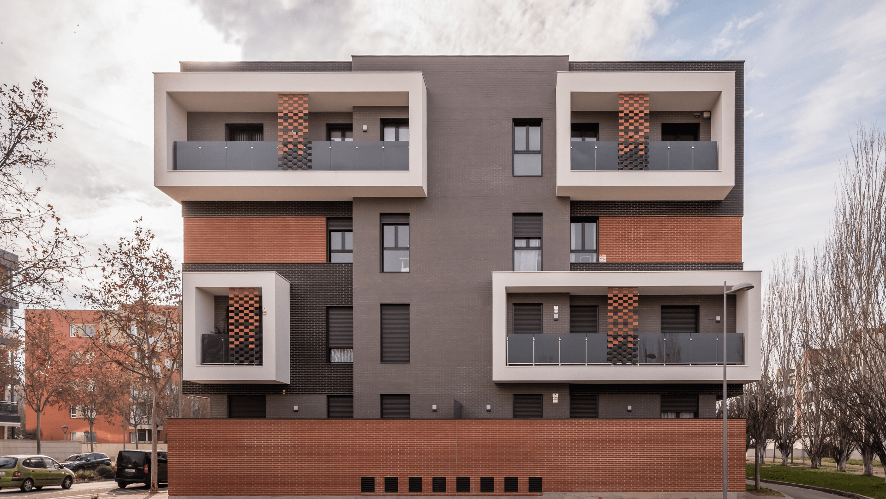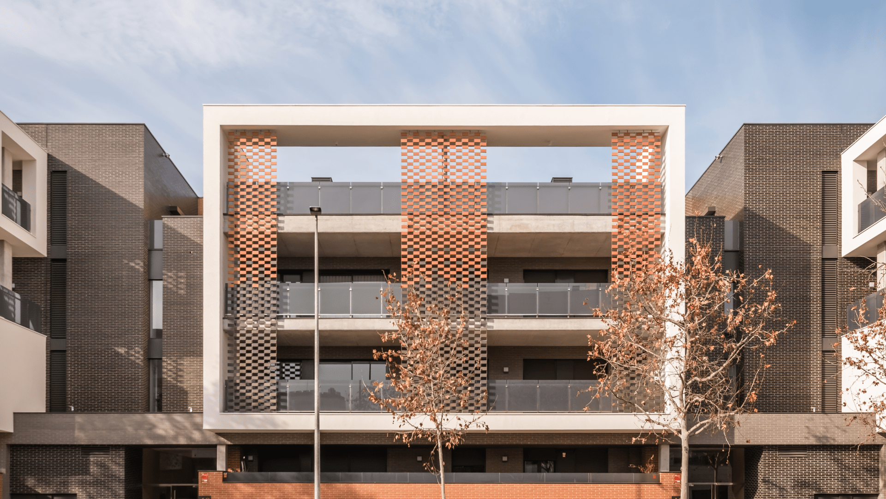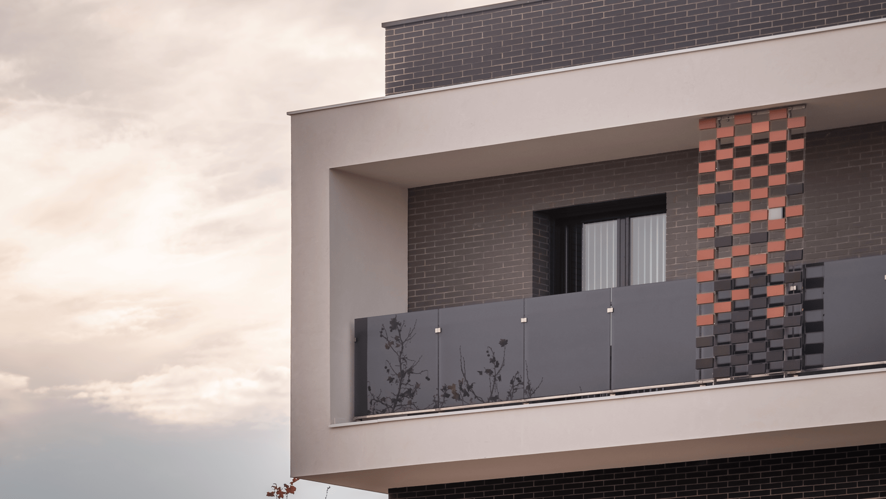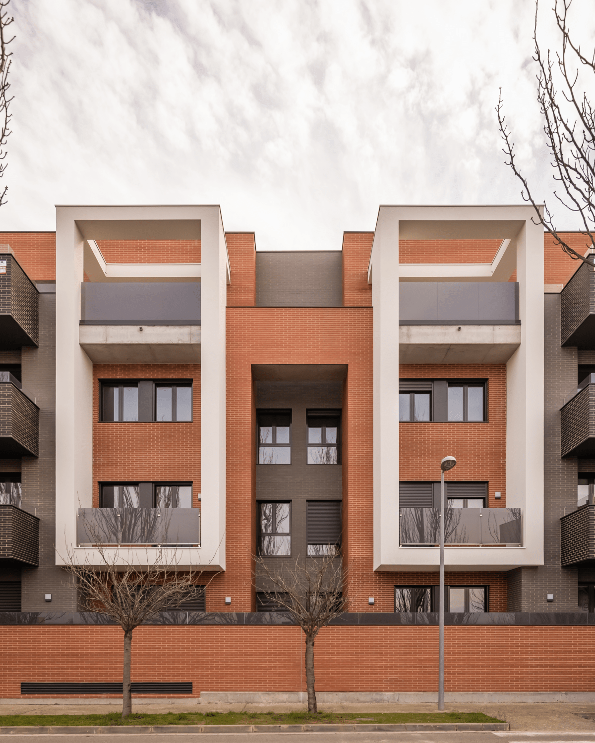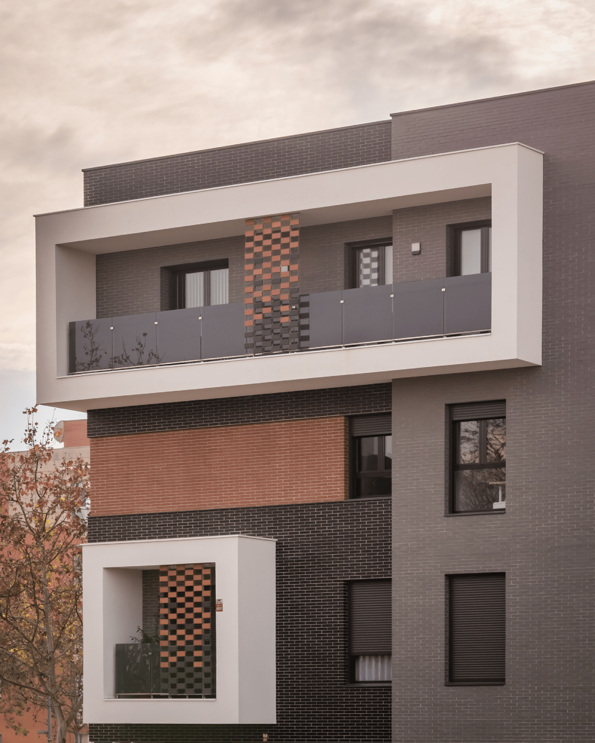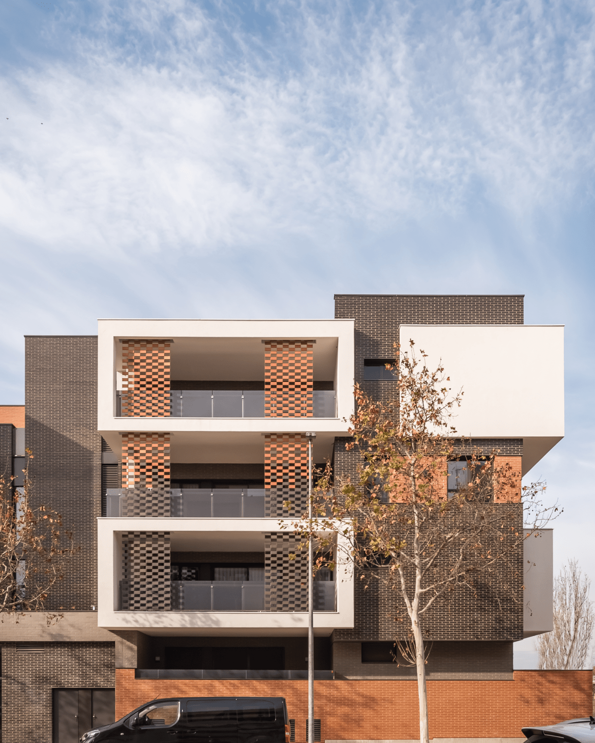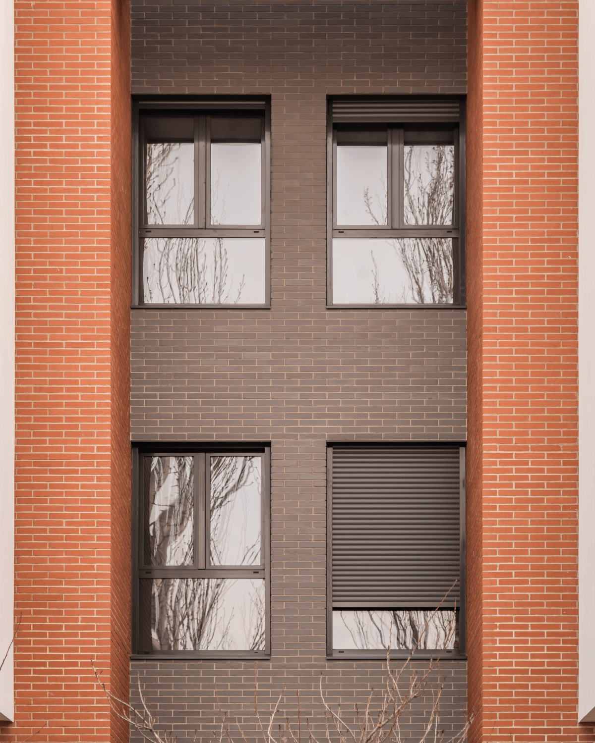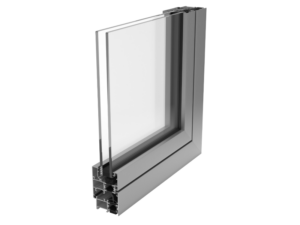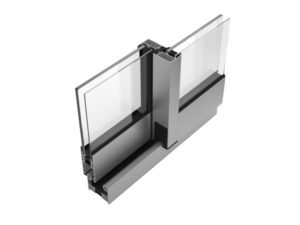El Cubic
El Cubic is a residential development located on Passeig 11 de Setembre in Lleida. It has a total of 26 homes with 3 and 4 bedrooms. It stands out for its façade composition based on geometric lines and volumes, in addition to the extensive programme of services for residents, which includes a swimming pool on the solarium with panoramic views of the city of Lleida.
Project description
El Cubic, designed by Joaquín Arenas Tornero and Joaquín Mora Mascaró, has been promoted and executed by Sorigué. Both architects created a unique design, based on the combination of straight lines and levels that build a singular architectural proposal. The play of volumes, in which a series of cubes stand out, creates its own aesthetic with a differential value.
Furthermore, the attention to detail and quality is also reflected in the interiors, where the team of interior designers created an open offer of top brand finishes so that each owner could select and personalise their home to their own taste.
A project in which the design proposal, both in terms of the façade and its integration into the urban space, is supported by a careful selection of materials. In this sense, the envelopes are a fundamental part of the project, as in addition to contributing to the character and personality of the building, they have to offer the best possible performance in terms of acoustics and energy efficiency. The choice of Exlabesa Architecture joinery reaffirms the commitment to design and quality in all aspects of construction.
Systems
The Jaume Costa workshop was commissioned to install the EXL-55 and CRS-77 systems by Exlabesa. A versatile series capable of adapting to all types of aesthetics, adding a touch of design.
The EXL-55 hinged system is designed to provide rooms with the greatest possible luminosity. The variety of options, both aesthetically and functionally, make this series an ideal enclosure option for a multitude of building typologies, responding to the current needs of building projects.
Exlabesa’s CRS-77, thanks to its reduced section, is an ideal sliding window system for closing large openings. With only 35 mm of central node, it allows maximum use of light, as well as a greater visual connection with the outside.
