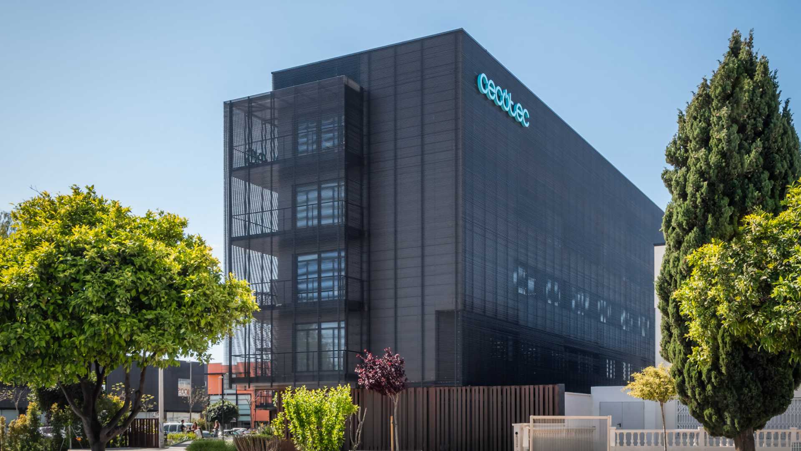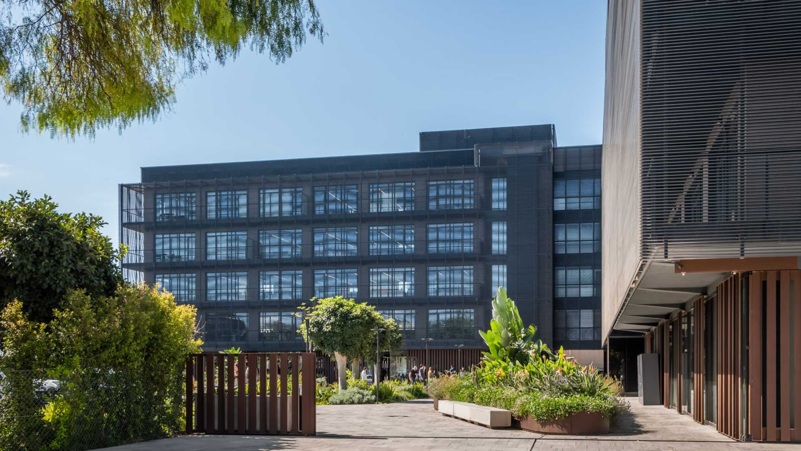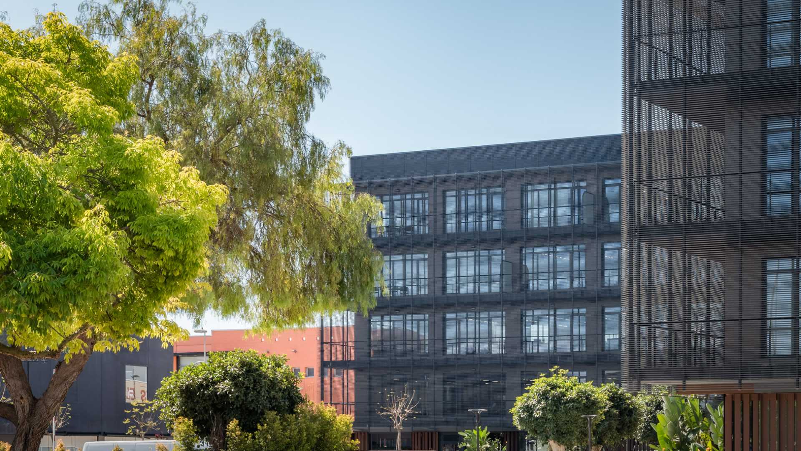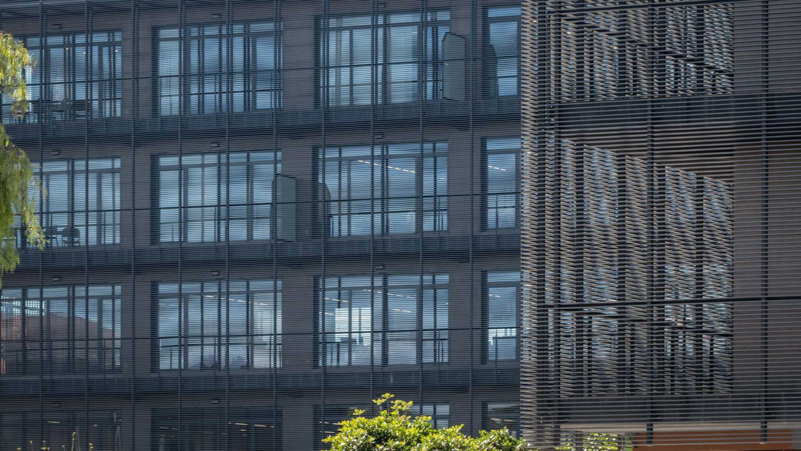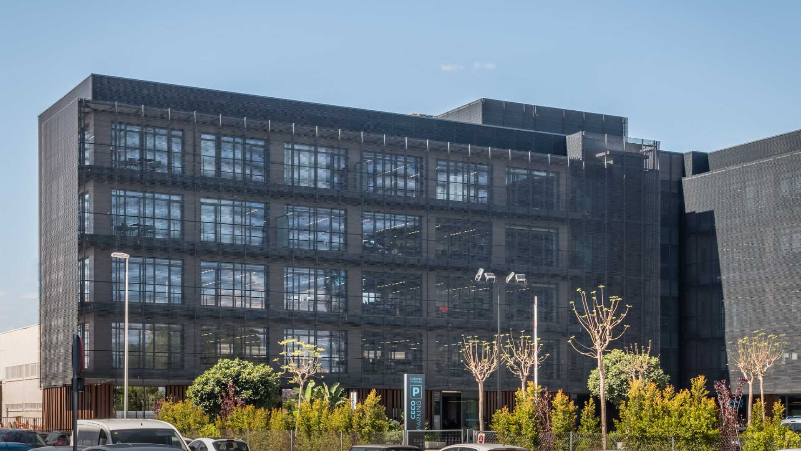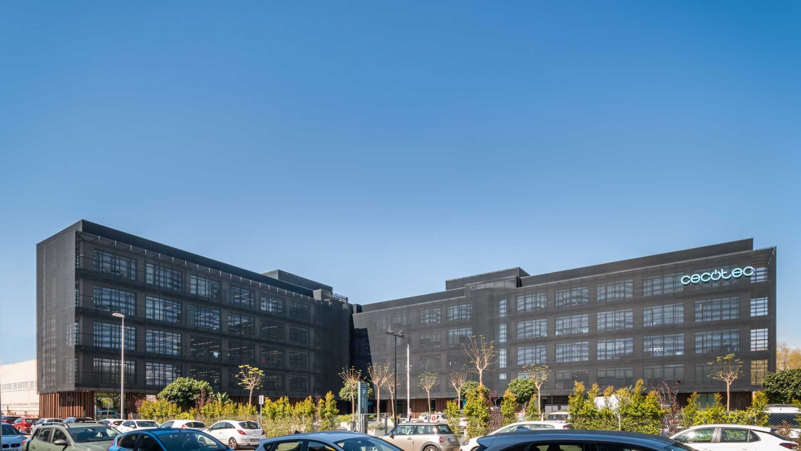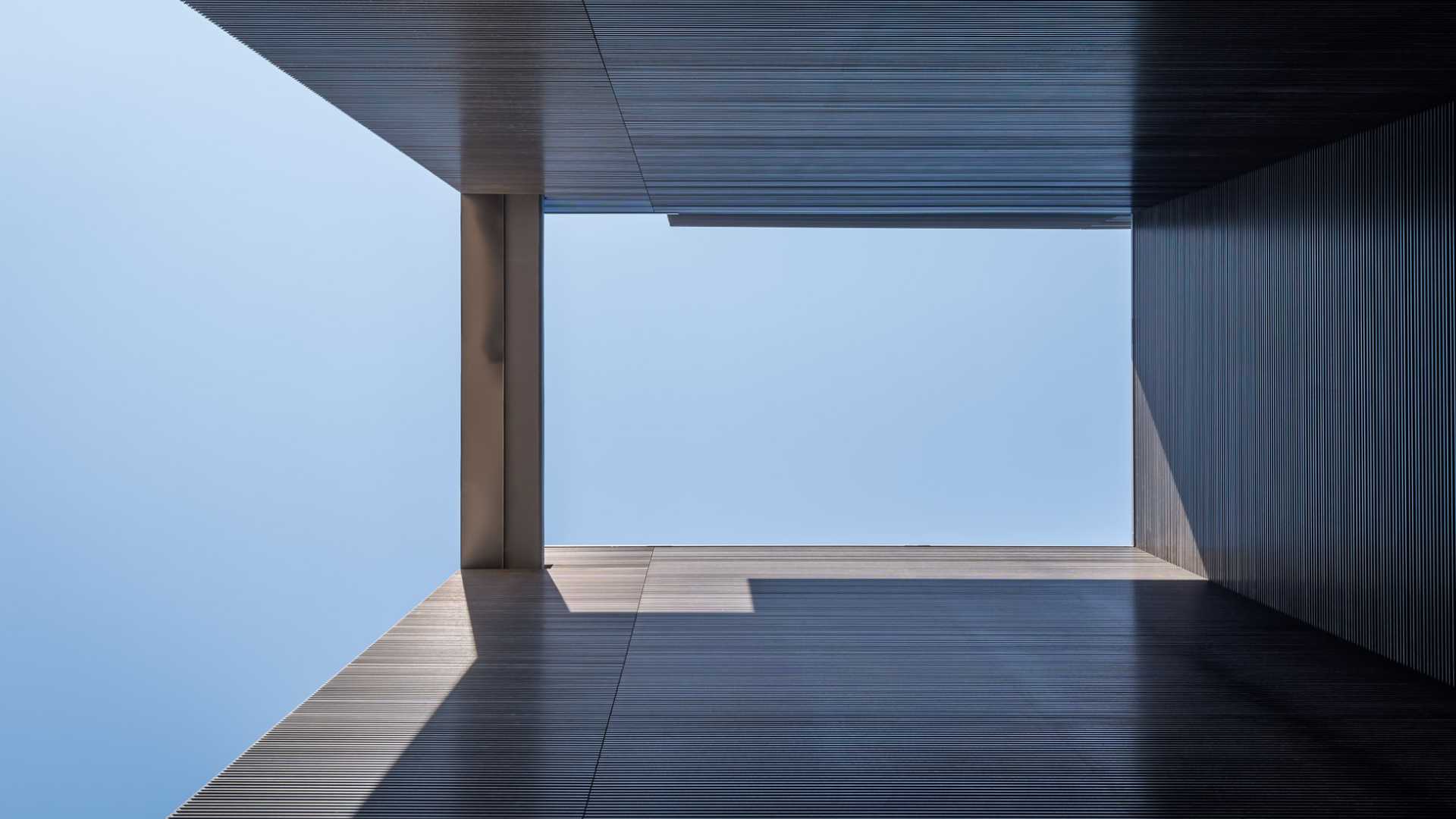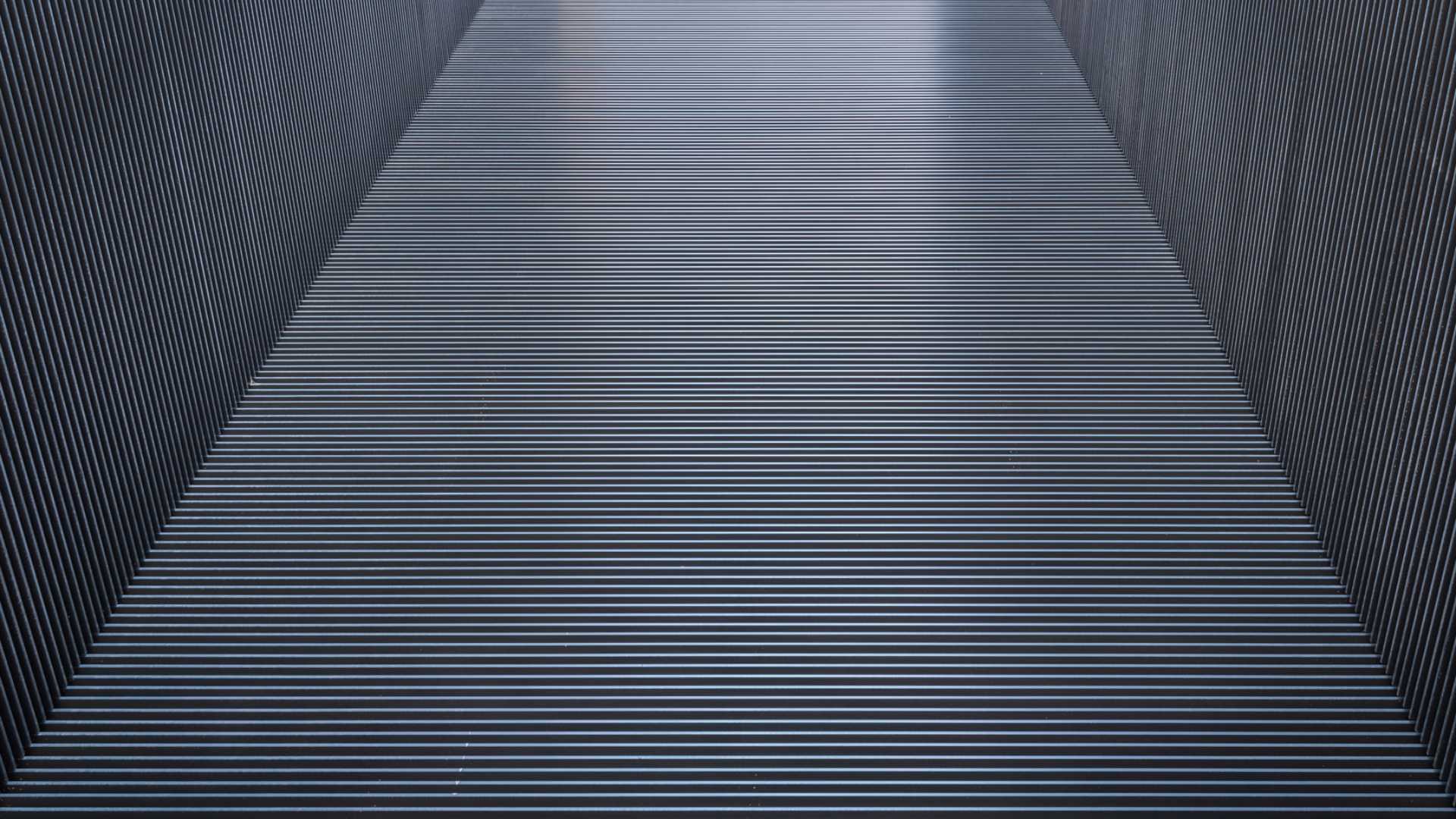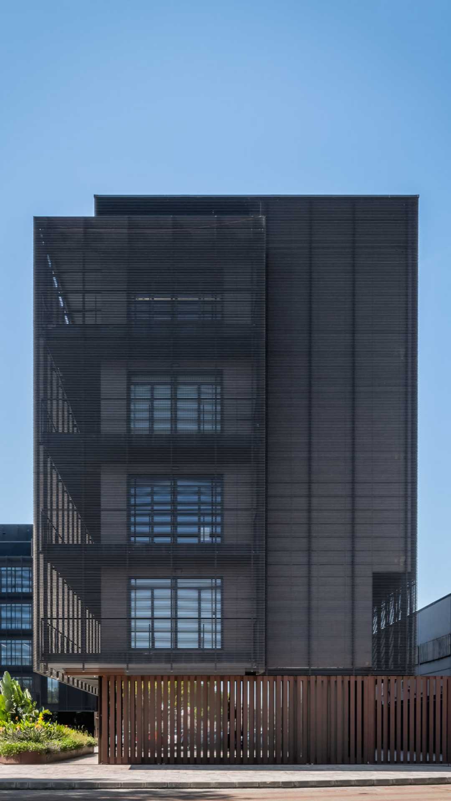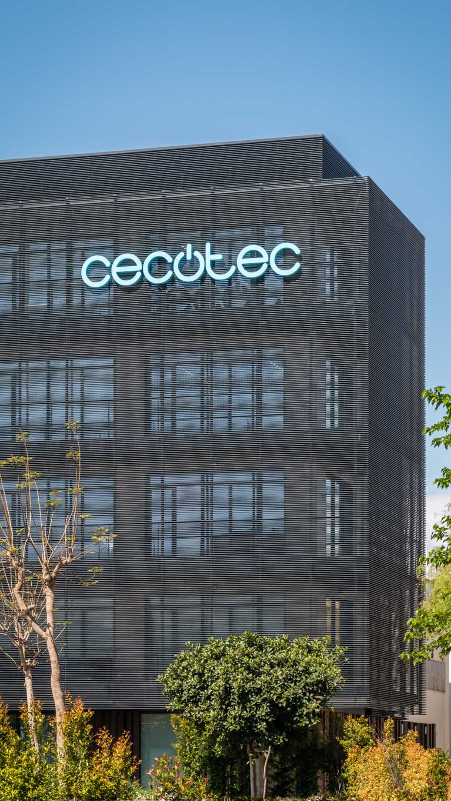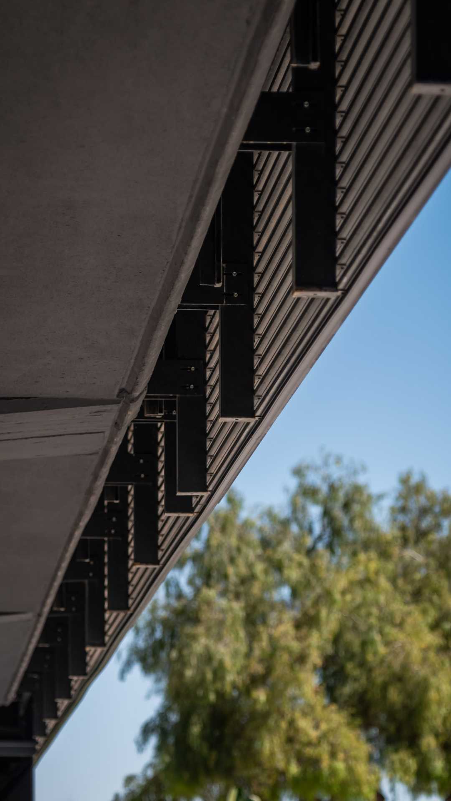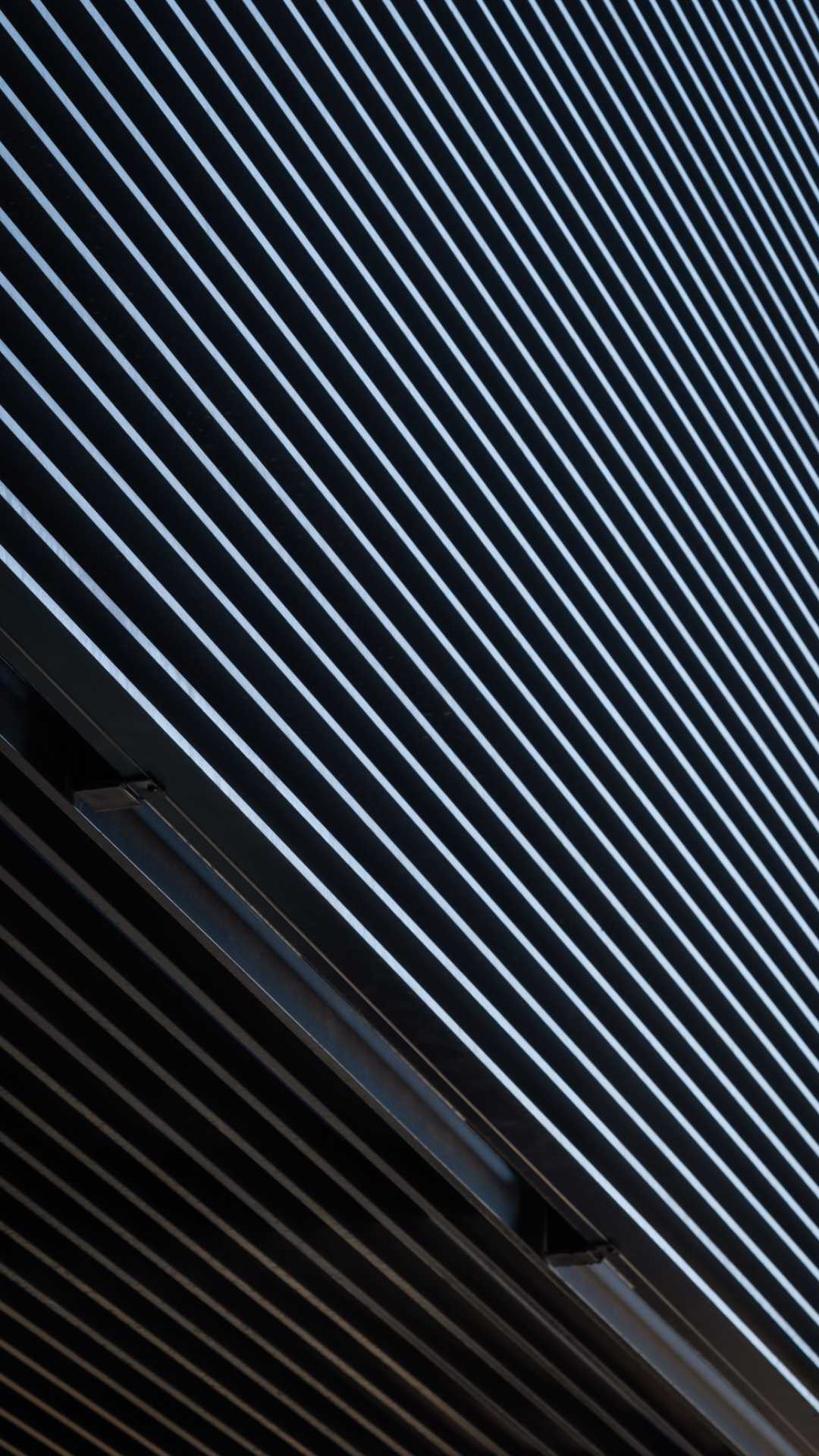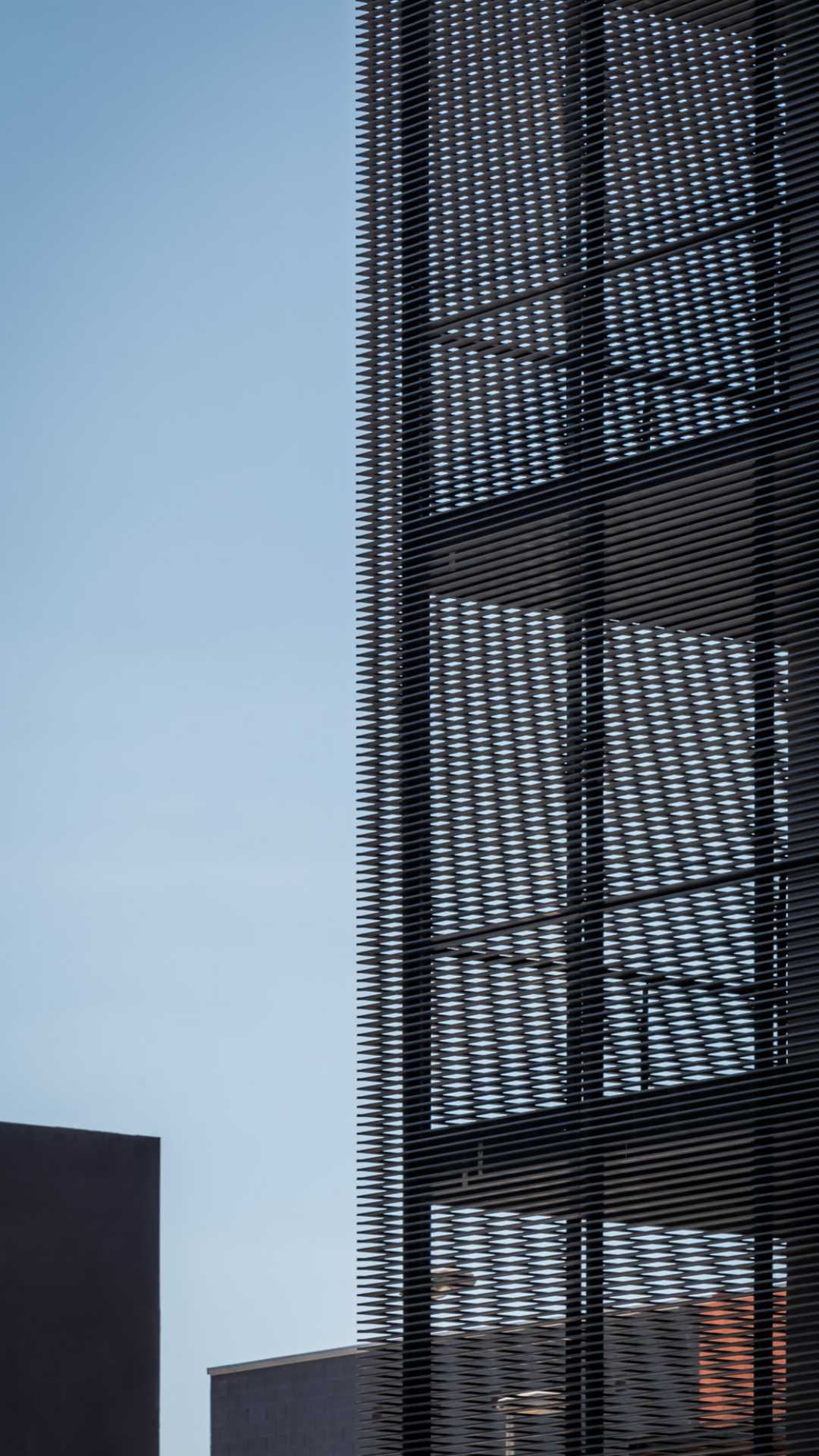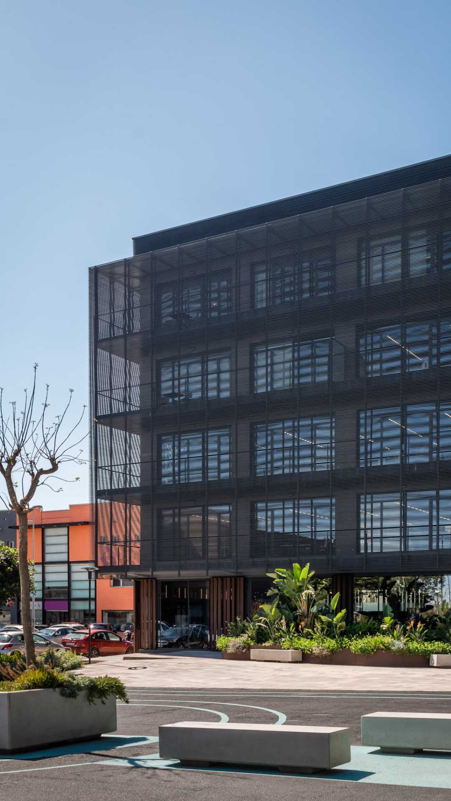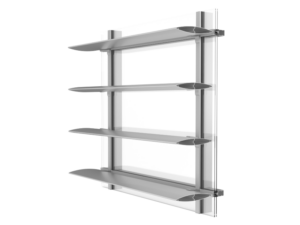Cecotec Main Offices
Cecotec’s new building in Alfafar (Valencia) marks a turning point in sustainability and efficiency. From its design to its innovative facilities, the company has opted for a state-of-the-art, environmentally friendly working environment, designed by the Made architecture studio. With a total built area of 11,000 m2, the centre has an outdoor area, with parking and landscaped areas, and offices of more than 8,000 m2 on four floors, with underground parking.
Its particular facade is made up of a grid of aluminium tubes extruded by Exlabesa and installed by IMG Windows, which act as a solar control system. In this way, these tubular louvres redirect the incidence of the sun’s rays to benefit the interior thermal comfort and reduce the building’s energy consumption. They are also an essential element of the contemporary aesthetics of the entire office complex.
Exlabesa’s industrial capabilities are what allow us to create totally customised envelopes, practically without limits, responding to the constructive needs of contemporary architecture.
