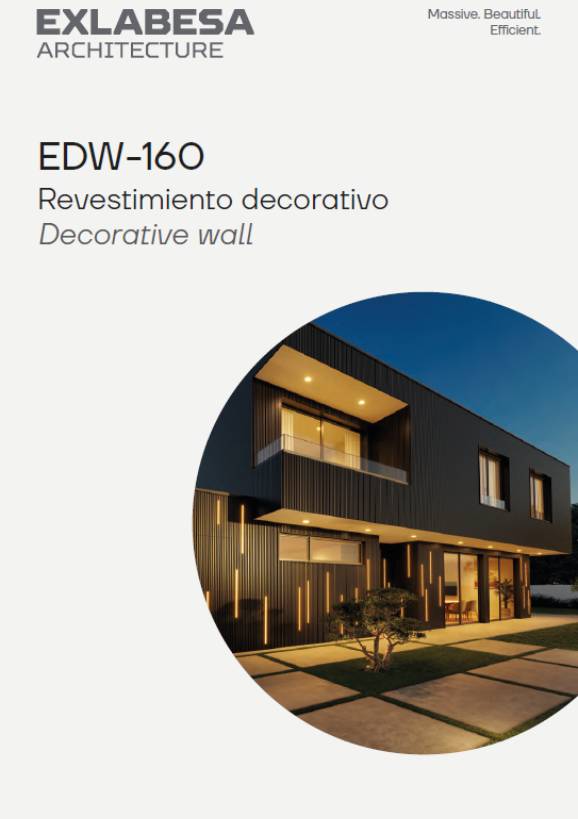EDW-160 Exlabesa Decorative Wall
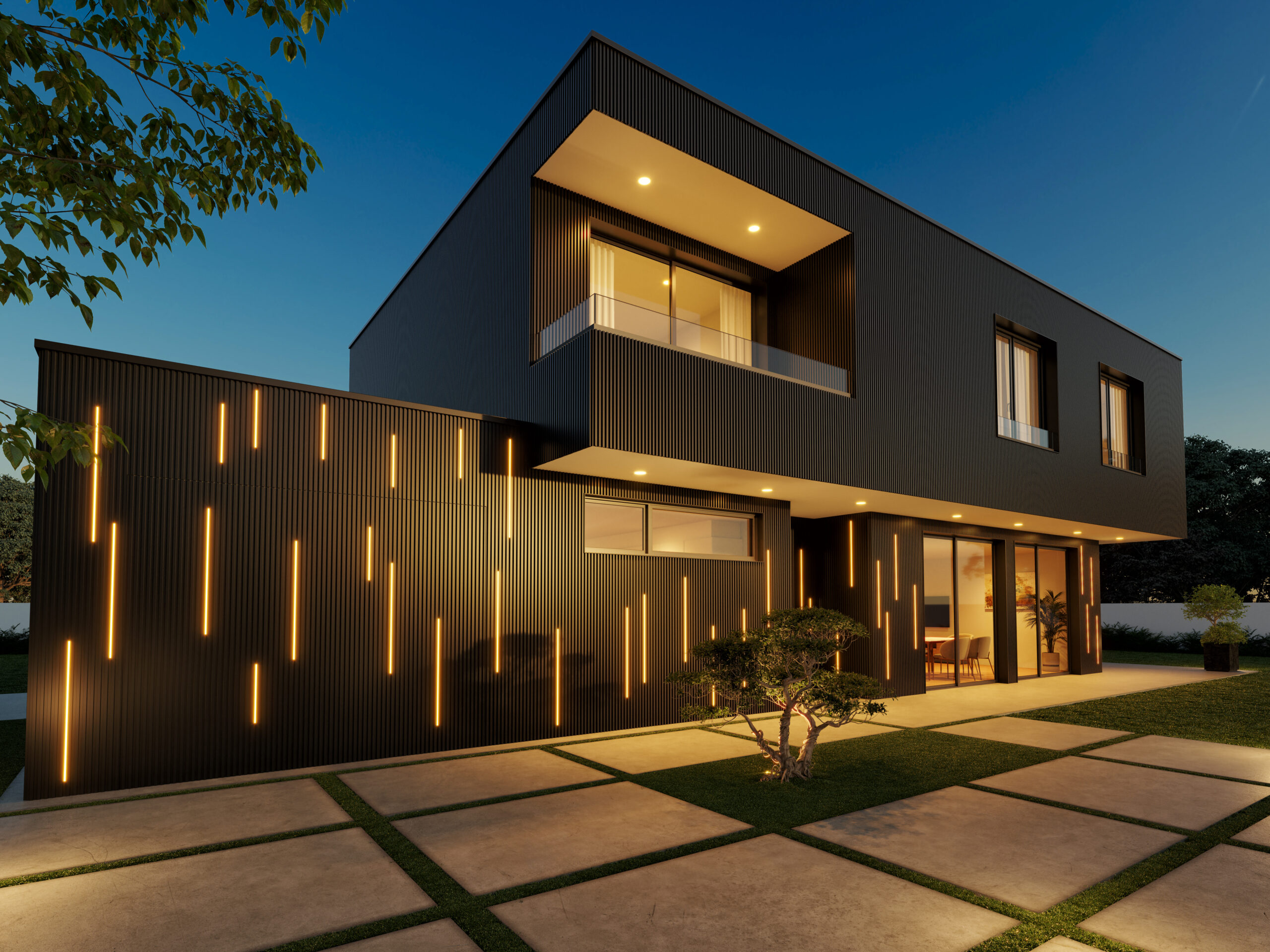
Design, versatility and efficiency
The EDW-160 aluminium decorative cladding has been developed to suit the outdoor and indoor needs of any construction project.
Thanks to its elegant and even design, simple installation and unlimited options of personalization, it creates innovative and durable facades.
.
Design meets functionality
Exlabesa’s decorative and functional solution, designed to create more sustainable spaces, meets the design and technical requirements of any project, both new build and renovation. It is a versatile system that also allows the integration of the door in any project, creating an impeccable visual uniformity.
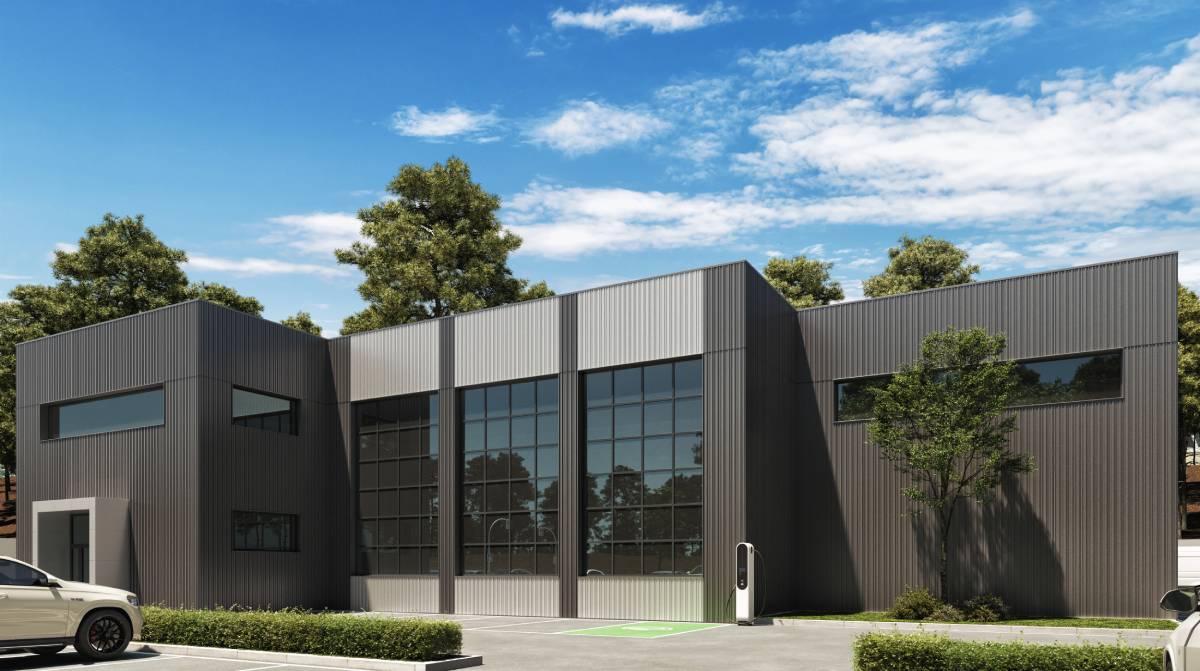
Design
Versatile design options
The EDW-160 wall cladding system is integrated at an aesthetic and functional level both in new build and renovation projects, providing the spaces with their own style.

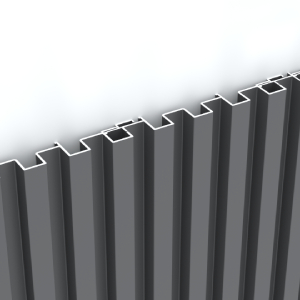
Straight aesthetic
The straight cladding profiles create symmetry, uniformity and visual continuity.
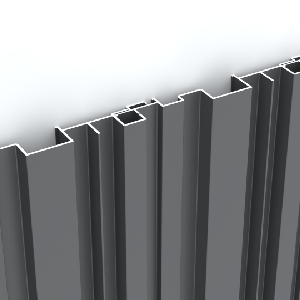
Asymmetrical aesthetic
The asymmetrical cladding profiles are the optimal solution for the most avant-garde architectural projects.
Both slat options offer the integration of the door into the façade, creating a uniformity of style that allows this element to continue without interruption.
System profiles
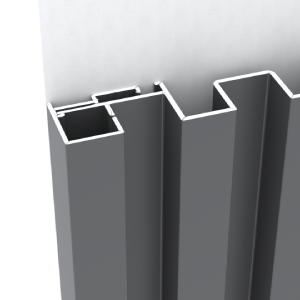
Initial profile
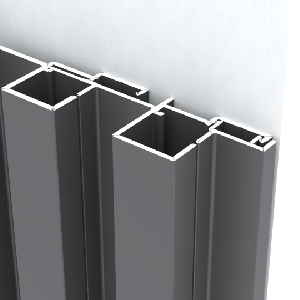
End profile
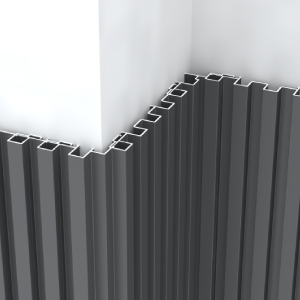
Inner and outer corner
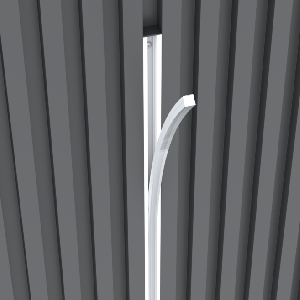
Integrated LED lighting
Option of integrated LED lighting. Ideal to add light and enhance the aesthetic of the building.
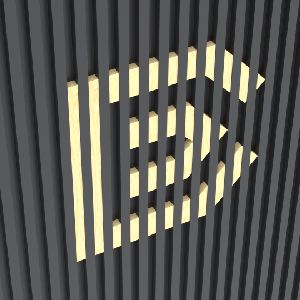
Integrated custom-made wood profiles
For an even higher level of customisation, the aluminium cladding profiles can be combined with wood profiles, creating limitless designs.
Installation
Ease of installation
The lightness of the cladding profiles allows for a swift and simple installation.
The cladding profiles are attached to a sturdy aluminium substructure, secured in place by a tongue and groove joint system and screwed profiles. This ensures perfect alignment both vertically and horizontally.
- EDW-160 cladding profiles
- Aluminium transom
- U-anchoring of the aluminium transoms
- Supporting wall
- Thermal insulation or ventilated facade
- Dilatation profile
- Profile for LED
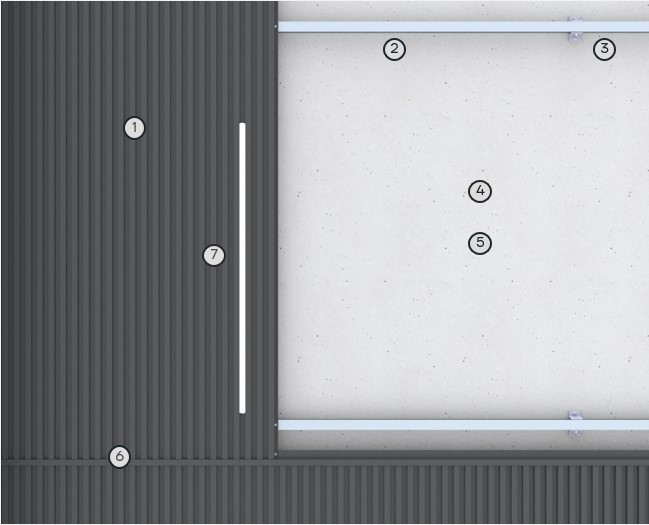
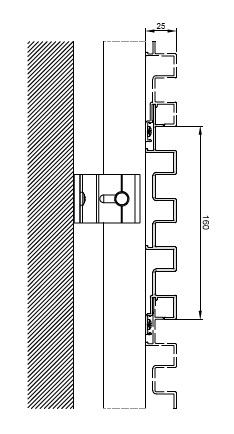
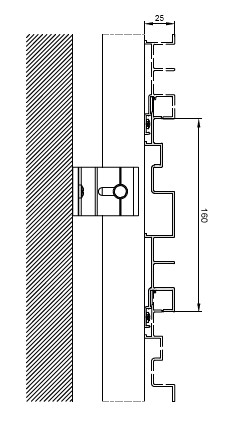
Installation detail: straight cladding profile section
Installation detail: asymmetrical cladding profile section
Finishes
Endless customisation options
The decorative cladding offers endless customisation options with finishes ranging from any colour in the RAL chart to elegant wood textures or innovative corten steel effects. All our finishes are certified by Qualicoat-Seaside and Qualideco, ensuring the highest quality and durability.
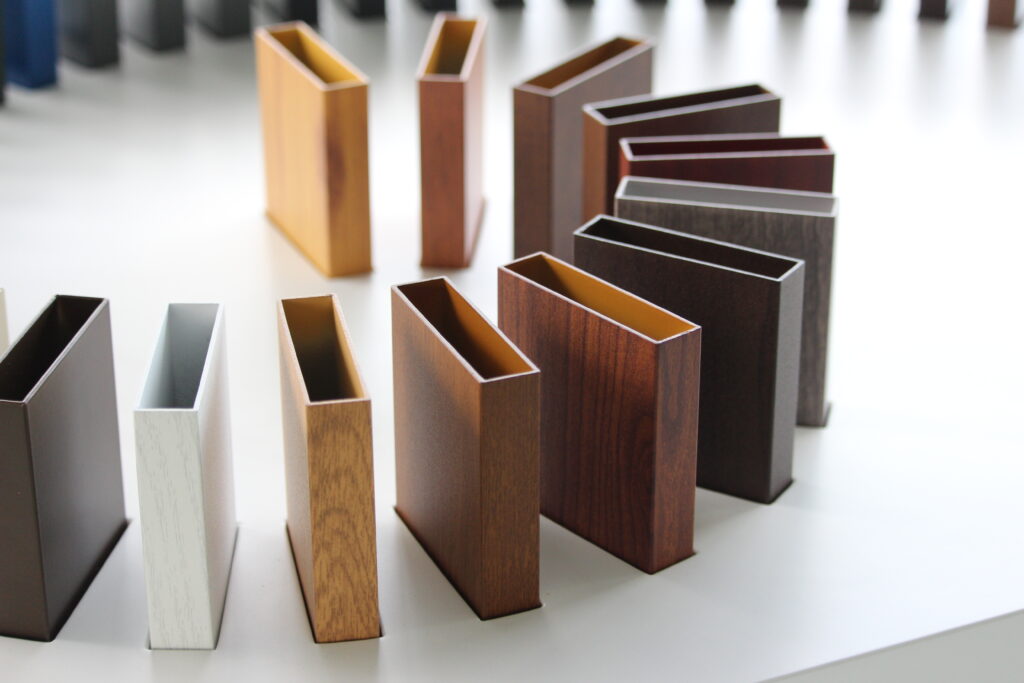
Features
- Quick and easy installation
- Invisible unions between cladding profiles and concealed screws
- Reliable and secure fastening against impact and expansion, by means of a tongue and groove joint system and screwed profiles
- Valid for both interior and exterior projects thanks to its versatility, that allows the system to be installed both as a ventilated cladding (with or without thermal insulation) and as a continuous cladding without cavity
- It allows the integration of the door into the facade, creating visual continuity without interrupting any element
- Complementary profiles to adapt to different facade configurations
- Infinite range of finishes, customisation and lighting options
- Ideal for new build projects with a contemporary design line
