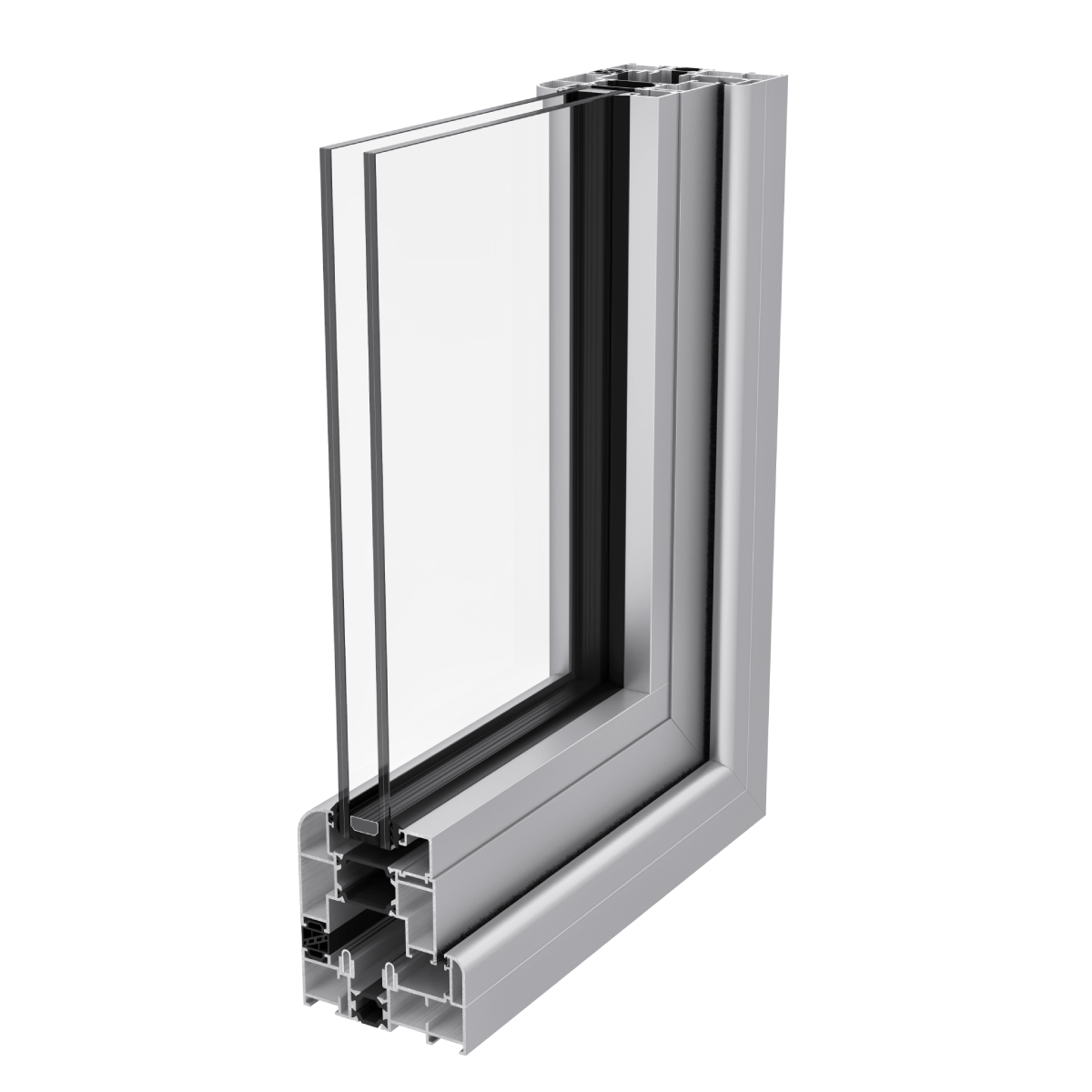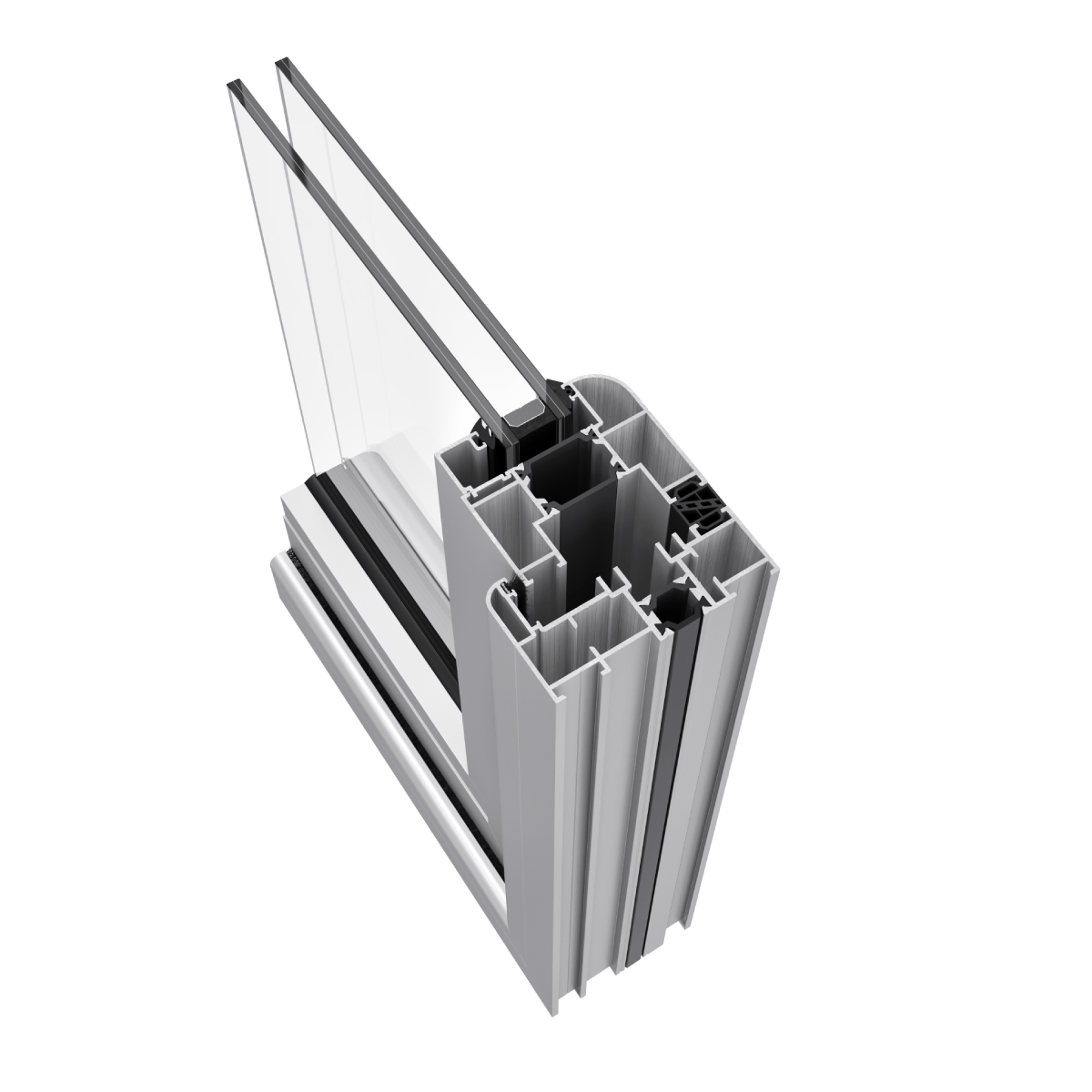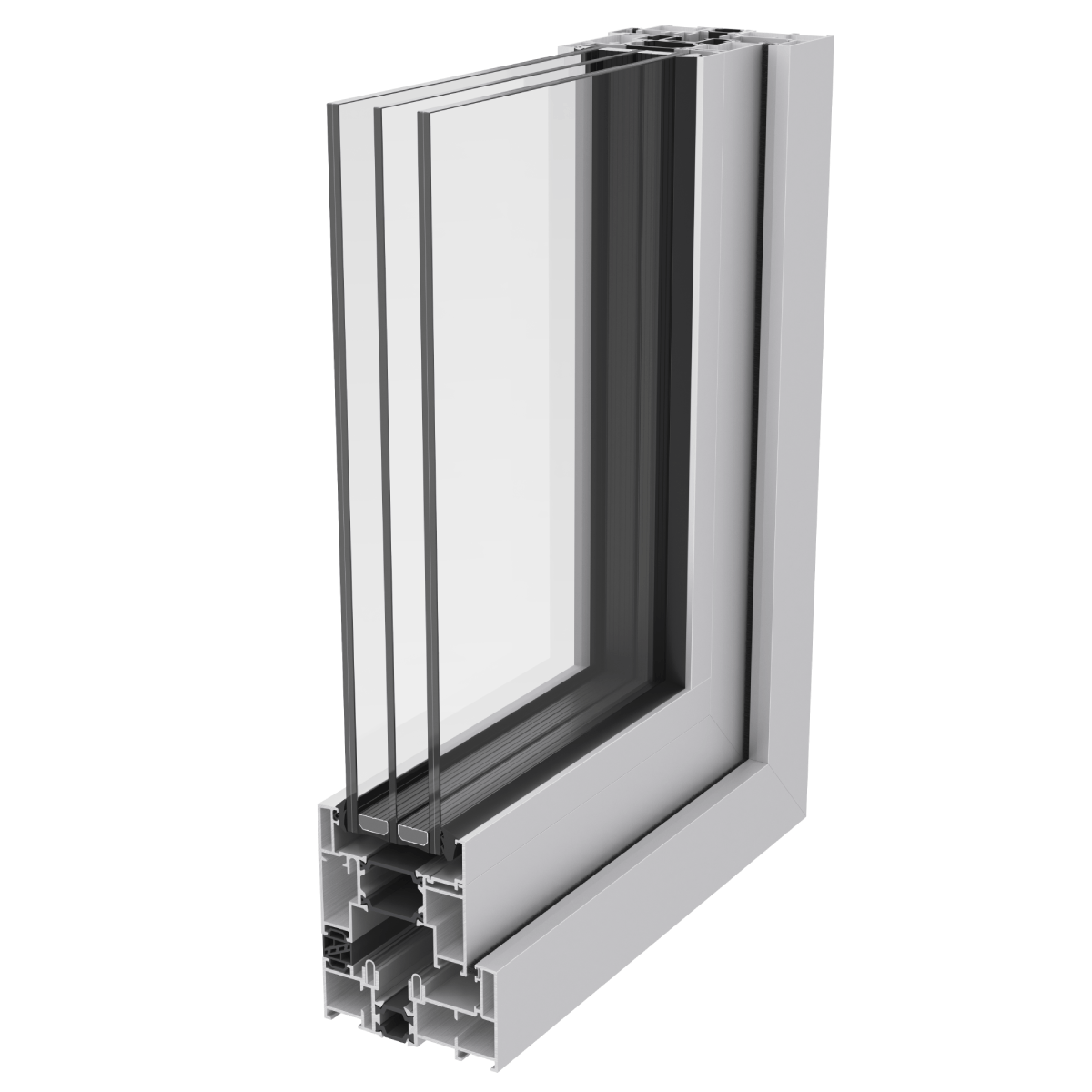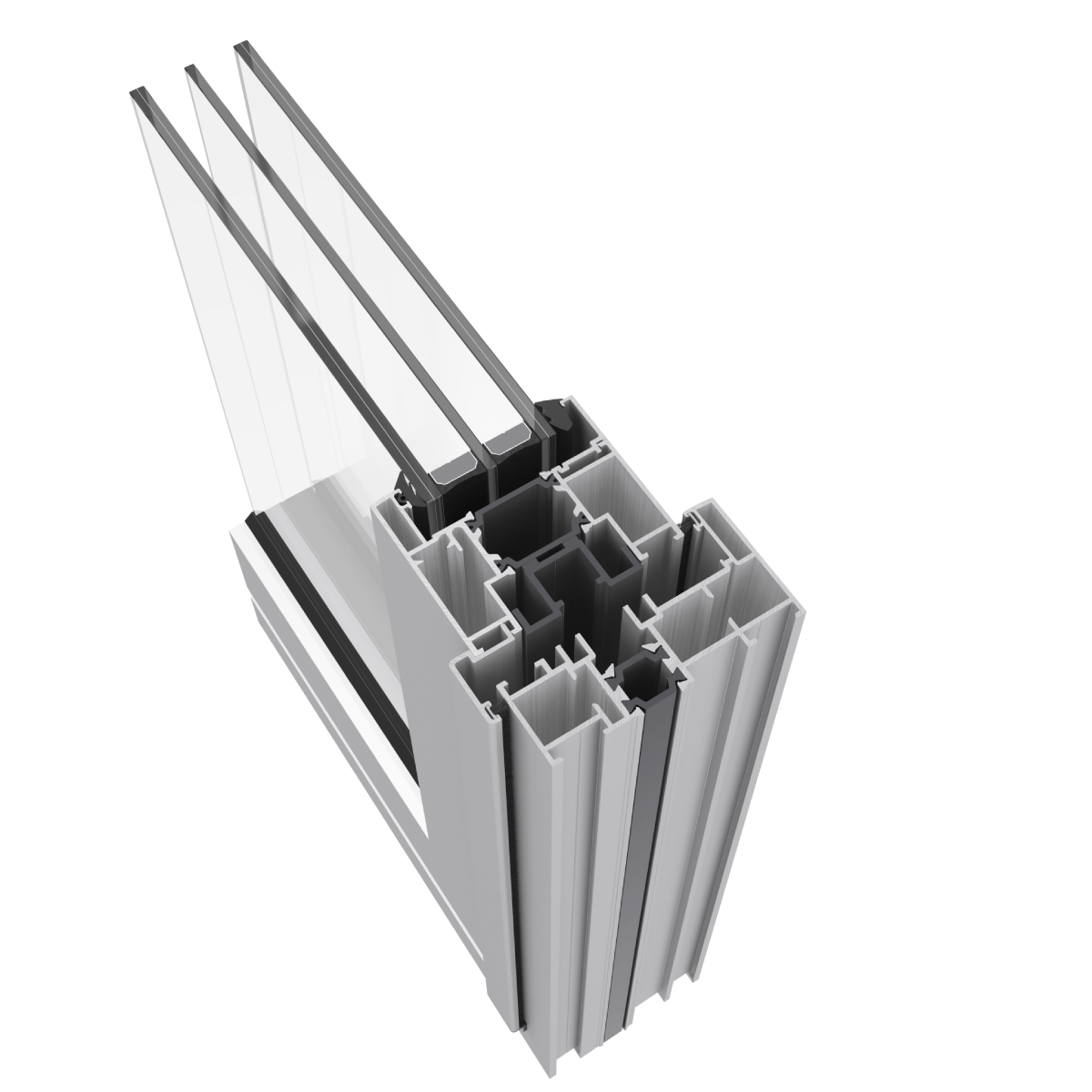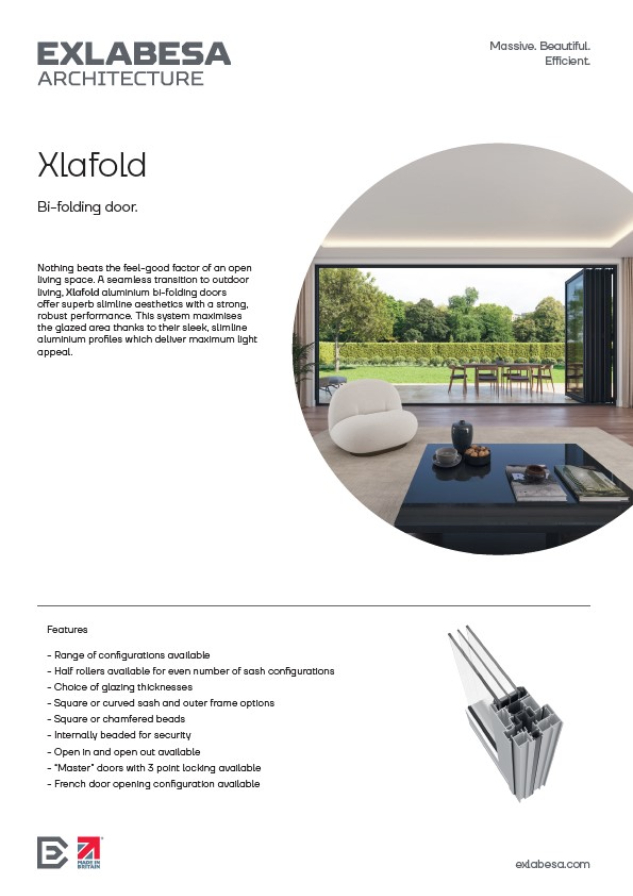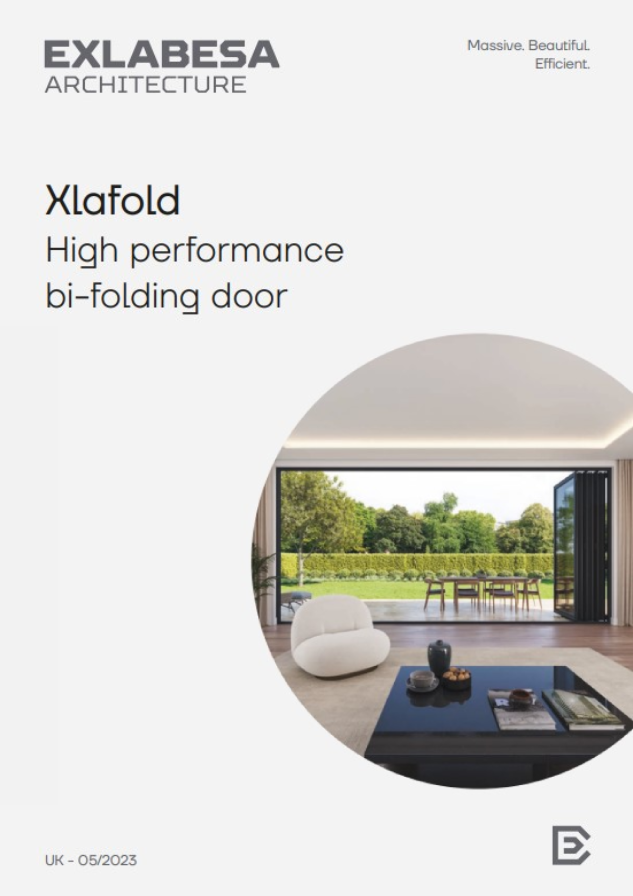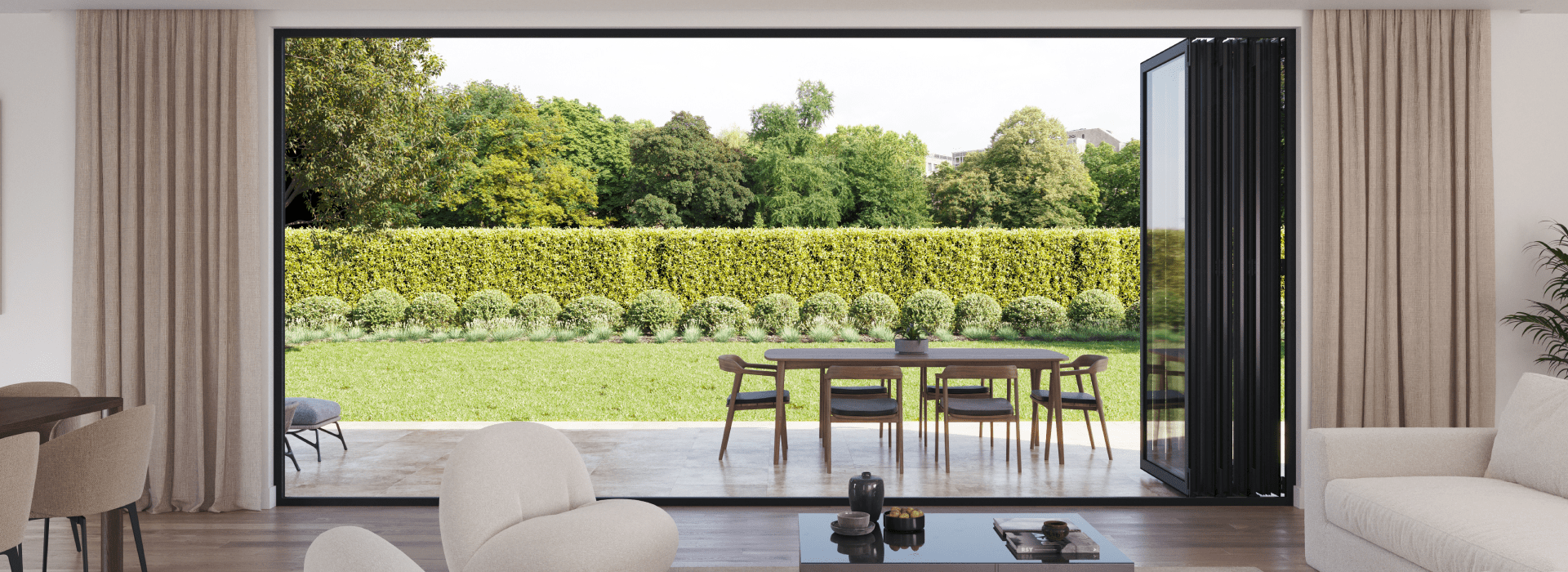
Xlafold
Nothing beats the feel-good factor of an open living space. A seamless transition to outdoor living, Xlafold aluminium bi-folding doors offer superb slimline aesthetics with a strong,
robust performance. This system maximises the glazed area thanks to their sleek, slimline aluminium profiles which deliver maximum light appeal.
- Range of configurations available
- Half rollers available for even panel number configurations
- Choice of glazing thickness’ available
- Square or curved sash and outer frame options
- Square or bevelled beads
- High security internal beading
- Ultra slim sightlines for optimised exterior views
- Smooth sliding durable roller system
- Low threshold for easy access
- Compatible with double and triple glazing
- Open in and open outdoors available
- “Master” doors with 3 point locking available
- French door opening configuration available
- PAS 24 security accreditation
| Air permeability* | Class 3 |
| Water tightness* | Class 8A |
| Wind load* | Class C3 |
| Thermal insulation Uw** | Up to 1,2 W/m2K |
* Air/Water/Wind tests according to standard BS6375-1
** Please note: U-Values are dependant on size and glass U-Values.
Maximun recommended dimensions per sash (WxH): 1000x3000 mm
Maximum recommended weight per sash : 120 kg
Maximun glazing thickness: 49 mm
Air permeability / Watertightness / Wind load: Class 3 / 8A / C3
PAS 24 security accreditation
PART L
PART M

Design
Xlafold enables the creation of a sleek and modern bifolding door for enhanced visual appeal at any room.
Features
It has an ultra-smooth action, even in heavy leafs of maximum 100 kg. This system has bespoke, adjustable and heavy duty rollers,
including a half roller option which ensure uniform pane widths for enhanced visual appeal.
Benefits
Xlafold is a thermally efficient bi-folding door which gives a Uw value of 1,2 W/m2K.
Possibilities
Xlafold facilitates glazing options from 10 to 40 mm, making it ideal for commercial single glazed sites or even to accommodate a triple glazed unit when thermal performance is key. This bi-folding door incorporates a low threshold cill option with a “clip” on ramps either side, enhancing the design options for the system.
Register in our digital space Exlabesa 360 to have TechDocs at your disposal: a complete documentary library with all the technical information about Exlabesa Architecture’s aluminium systems.
Access Exlabesa 360 and enjoy exclusive content and functionalities:
- Catalogues, tests, reports, sections, DAP, BIM objects…
- Up to date information
- Notifications of updates and news
