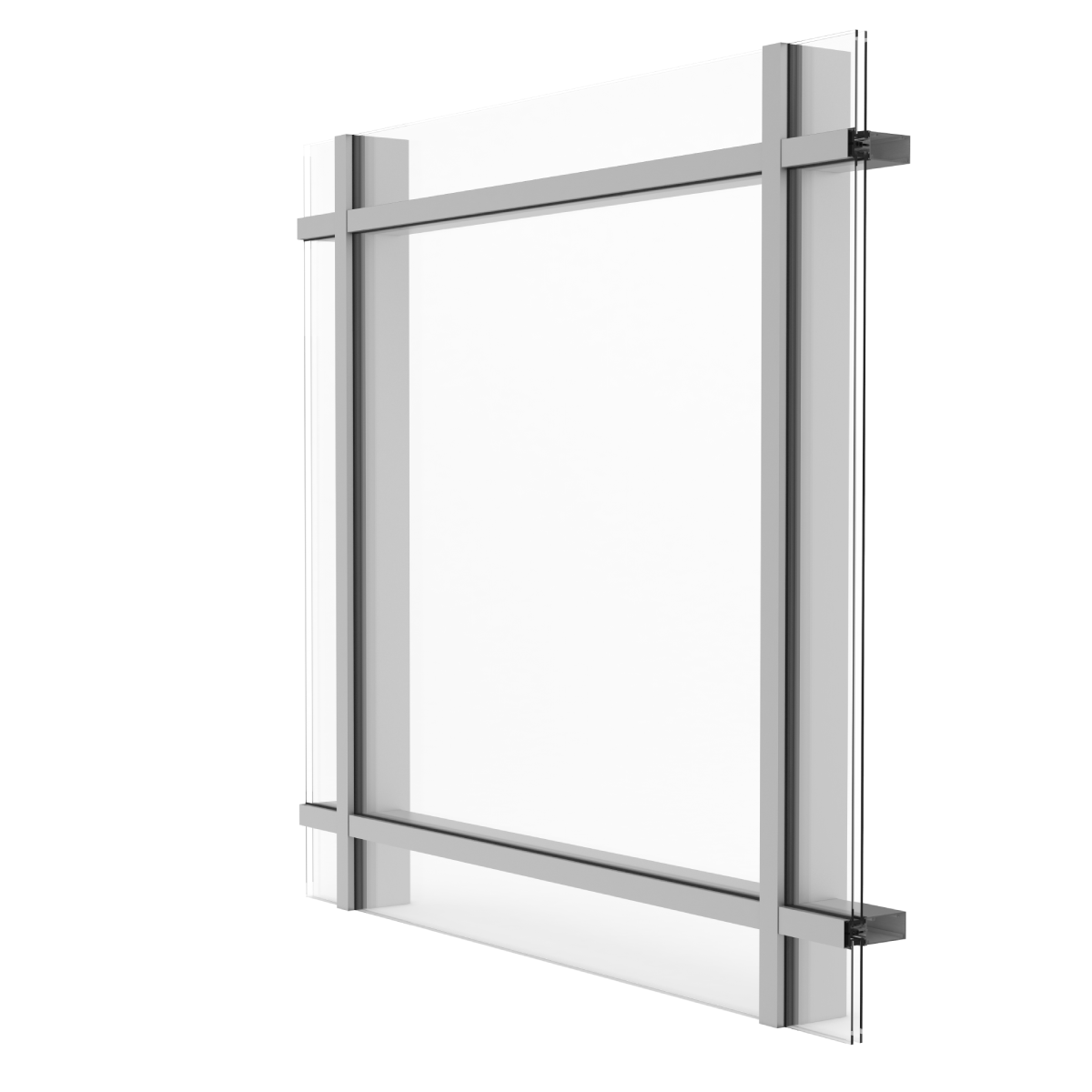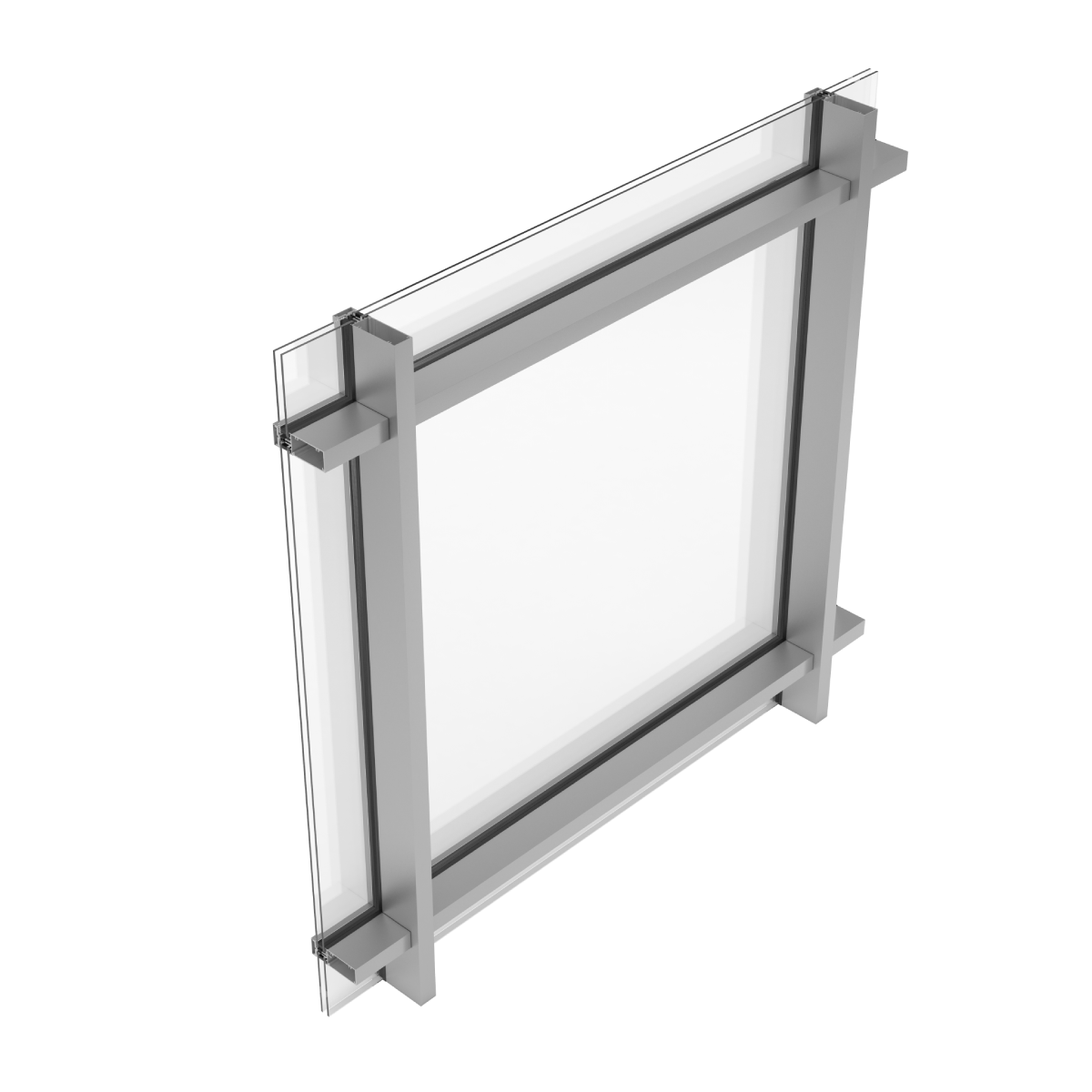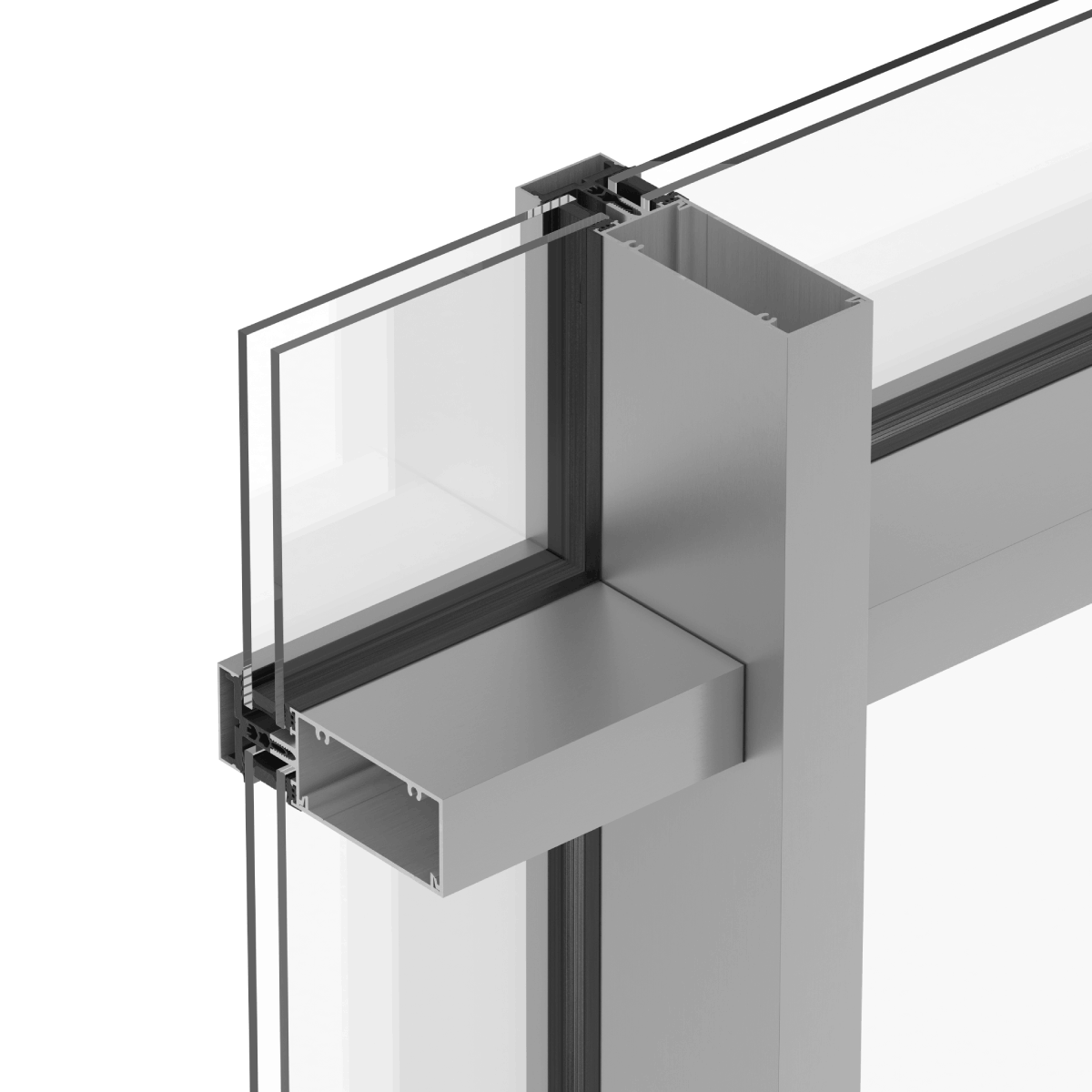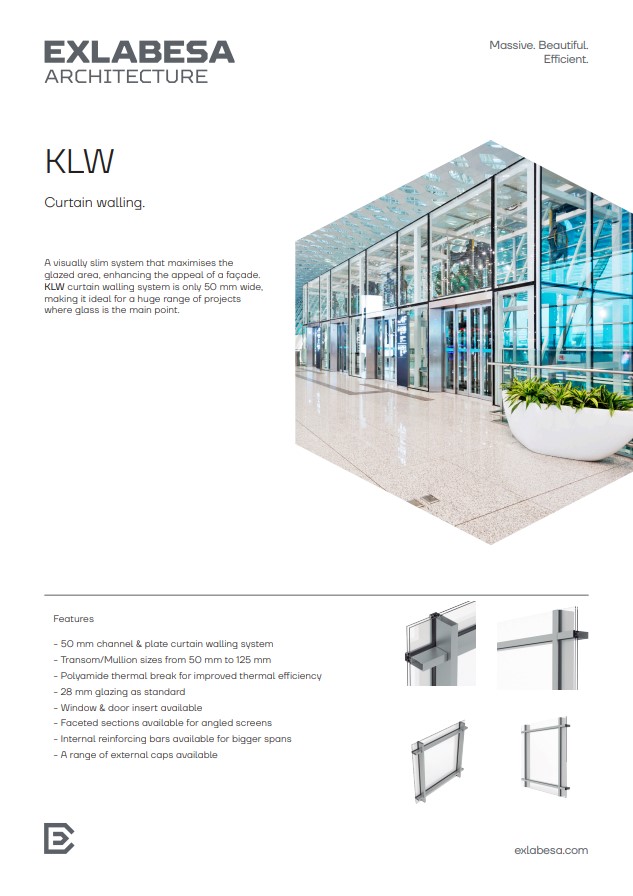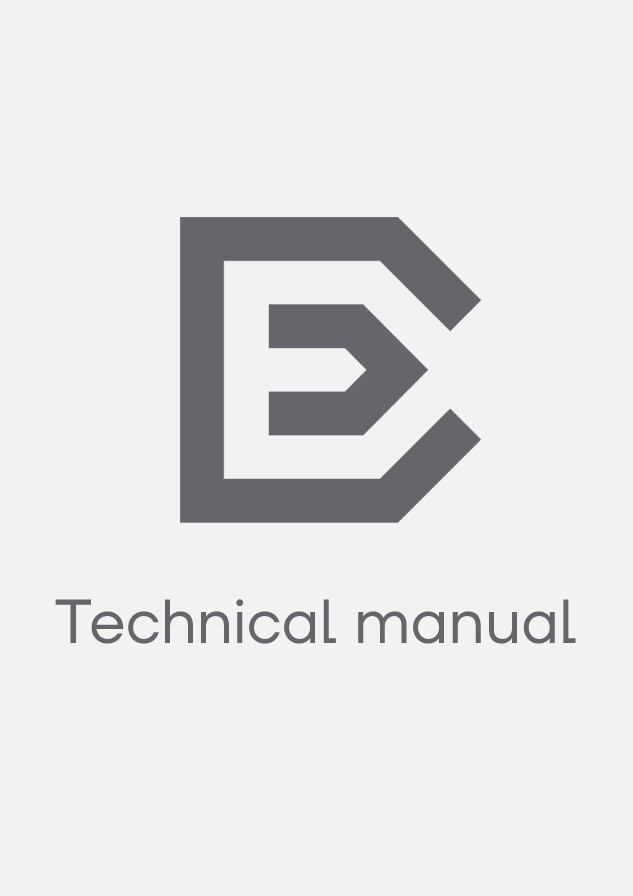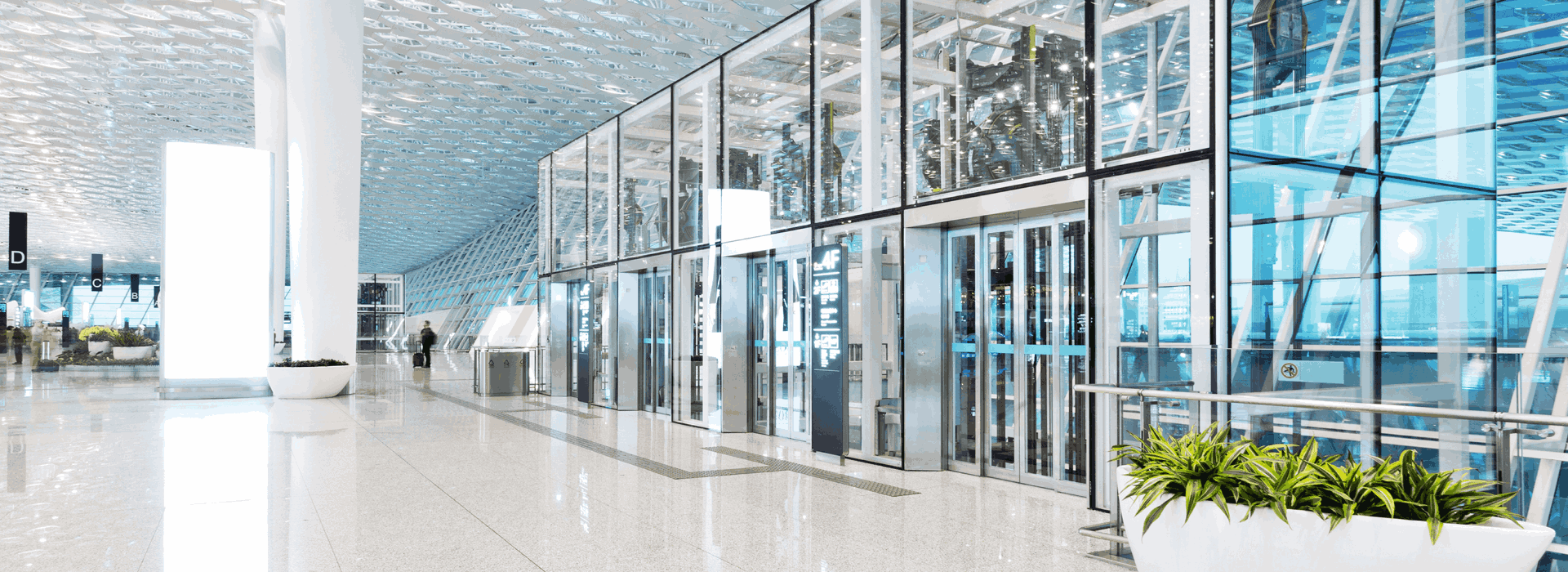
KLW
A visually slim system that maximises the glazed area, enhancing the appeal of a façade. KLW curtain walling system is only 50 mm wide, making it ideal for a huge range of projects where glass is the main point.
- 50 mm channel & plate curtain walling system
- Transom/Mullion sizes from 50 mm to 125 mm
- Polyamide thermal break for improved thermal efficiency
- Slimline aluminium profiles
- 28 mm glazing as standard
- Window & door insert available
- Faceted sections available for angled screens
- Internal reinforcing bars available for bigger spans
- Flush internal finish
- A range of external caps available
- Available with faceted sections for angled screen installations
- Interchangeable transom and mullion sections
- Available with full suite of window and door inserts
- Faceted glass curtain wall system
| Max. sizes are determined by structural calculation |
| U-Values are determined by the glass configuration and size |
* Air/Water/Wind tests according to standard BS6375-1
Maximum weight: Consult Exlabesa technical department
Maximum glazing: 34 mm
28 mm double glazing as standard
50mm channel and plate system
Transom and mullion sizes between 50 mm and 125 mm
Tested according to the BS6375-1:2015 standard for Air, Water and Wind resistance
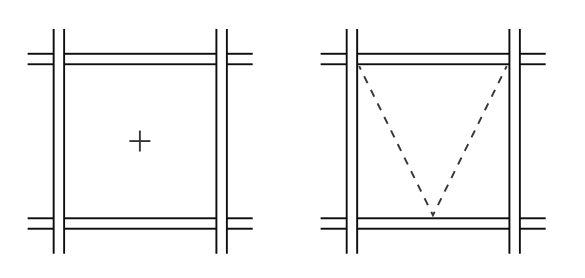
Design
This system stands out for the predominance of glass compared to the profile. It is a modern system designed to maximize the glazed area and achieve a unique result on any facade.
Features
KLW has been designed to minimise waste. Its mullion and transom sections are interchangeable, which greatly reduces waste and provides an attractive flush interior finish. This curtain wall has an innovative design thanks to its adjustable mullion profiles that can accommodate facets of between 30 and 60°.
Benefits
KLW has been tested according to the BS6375-1 2015 standard for Air, Water and Wind resistance to ensure all its benefits and guarantee its safety.
Possibilities
To facilitate the fabrication, KLW Curtain walling sections has 50 mm on face sections with a square cut and screw ported. For a speedy installation, the system is designed to be manufactured in “ladder” form and clipped together on site.
Register in our digital space Exlabesa 360 to have TechDocs at your disposal: a complete documentary library with all the technical information about Exlabesa Architecture’s aluminium systems.
Access Exlabesa 360 and enjoy exclusive content and functionalities:
- Catalogues, tests, reports, sections, DAP, BIM objects…
- Up to date information
- Notifications of updates and news
