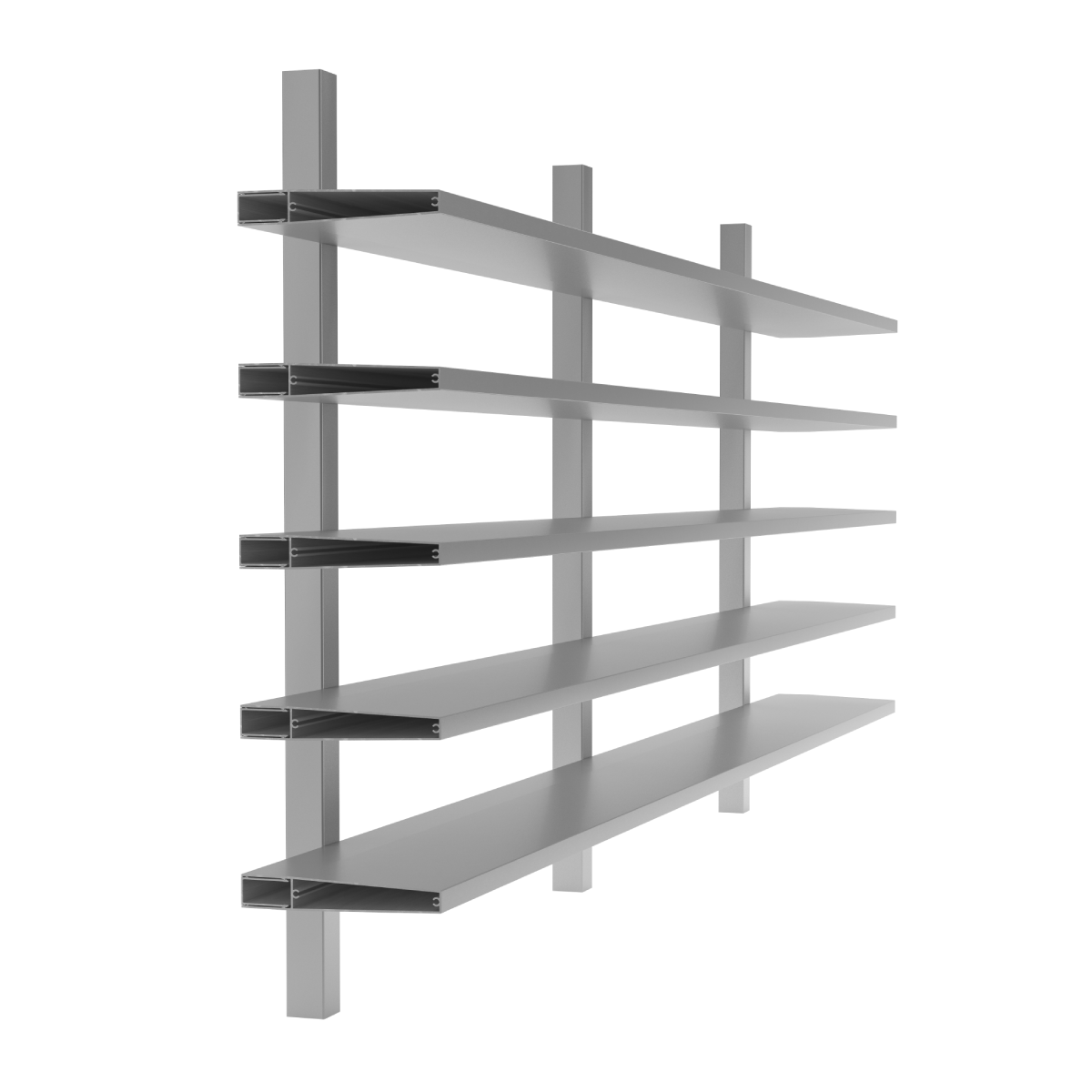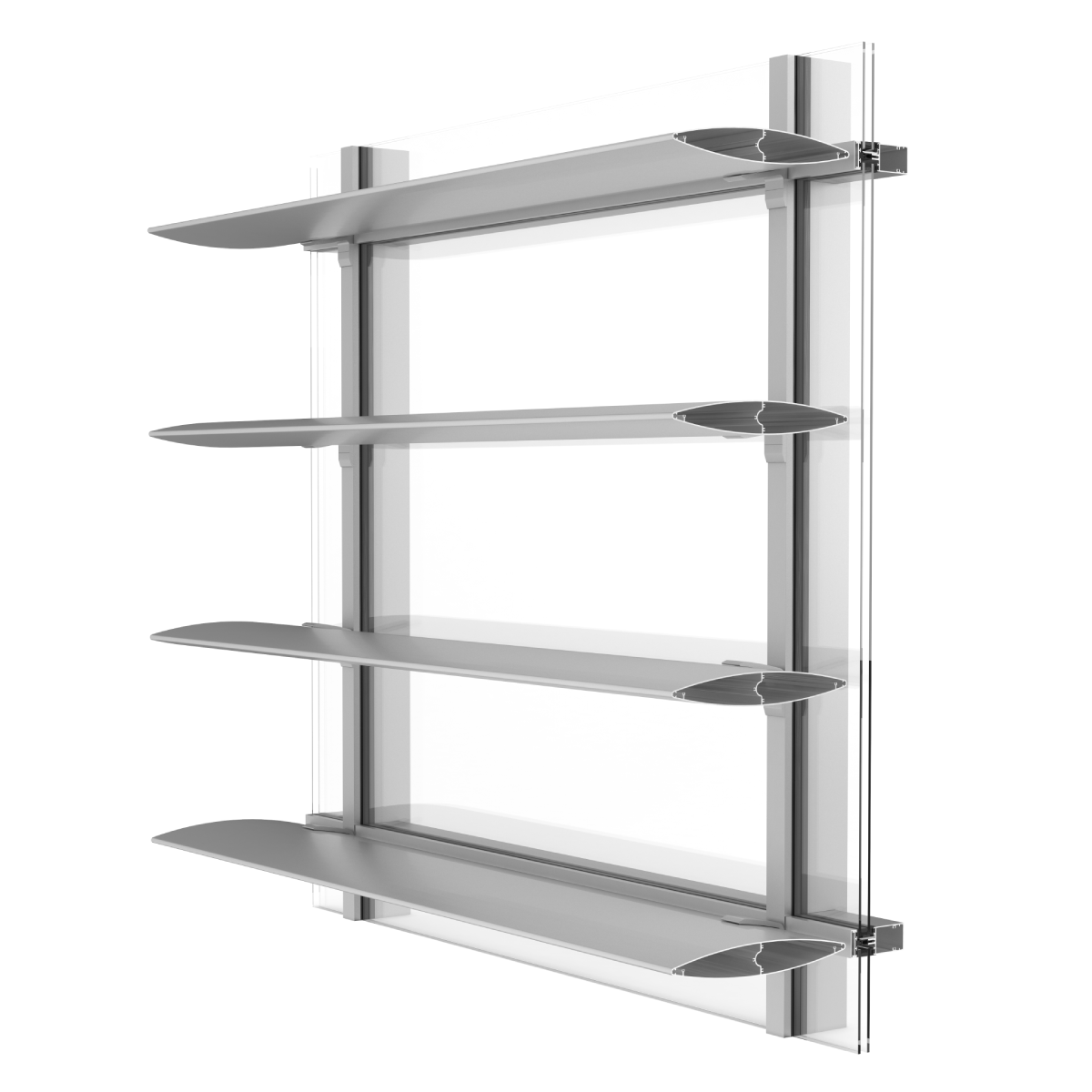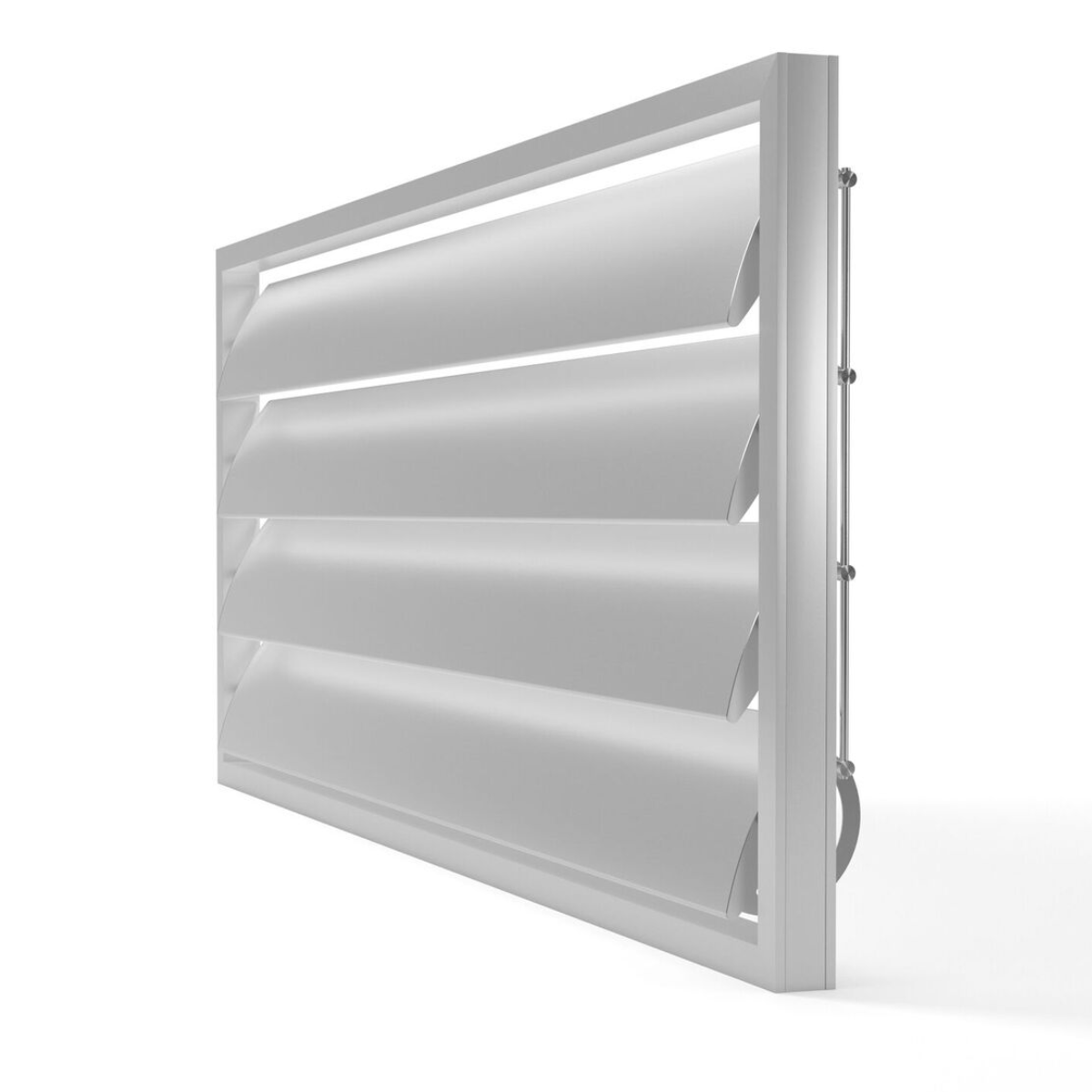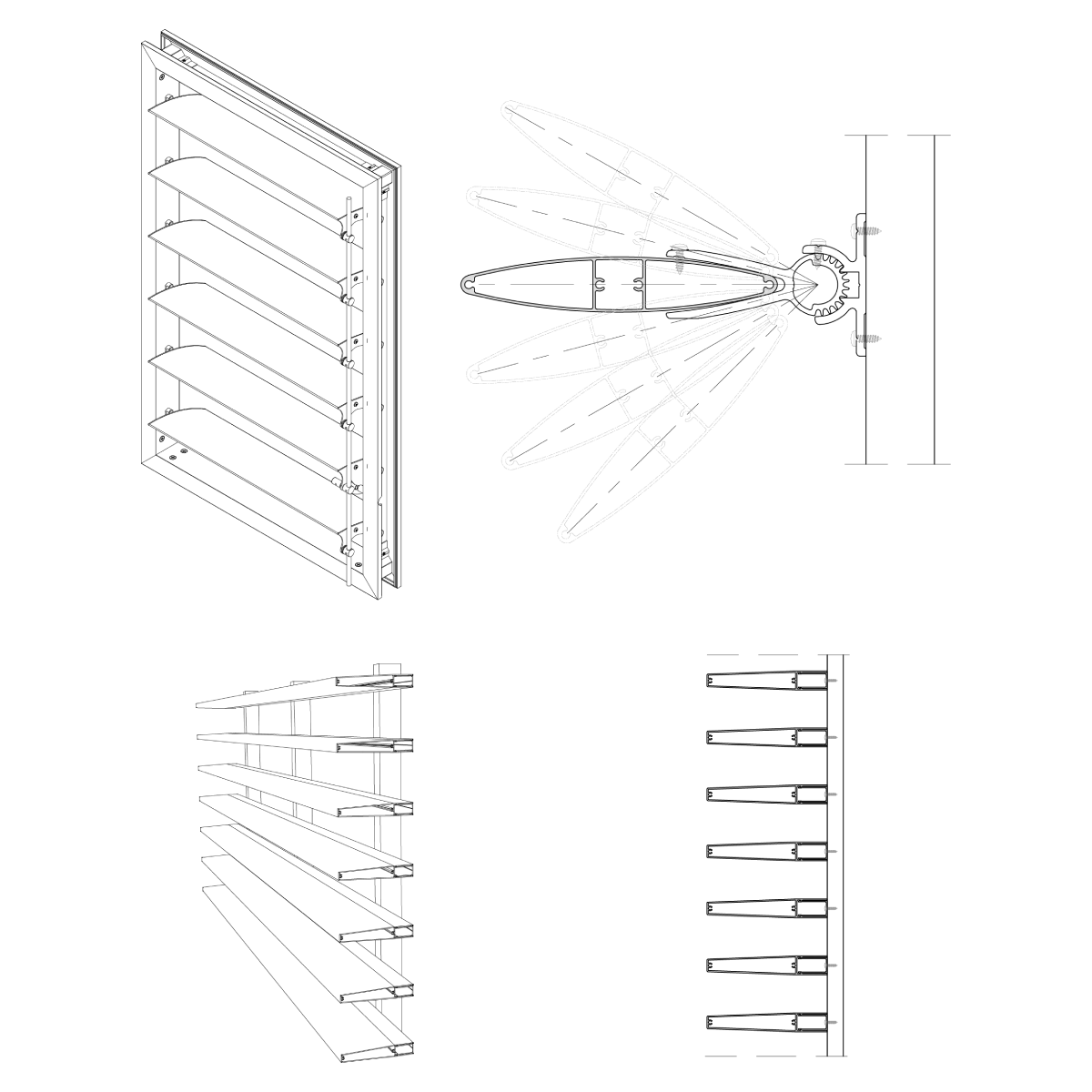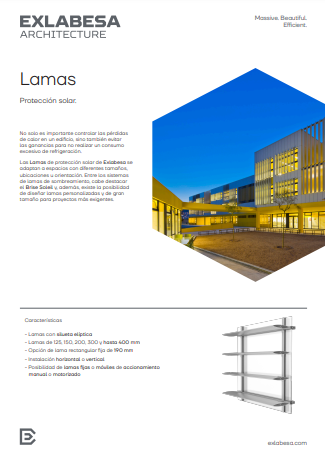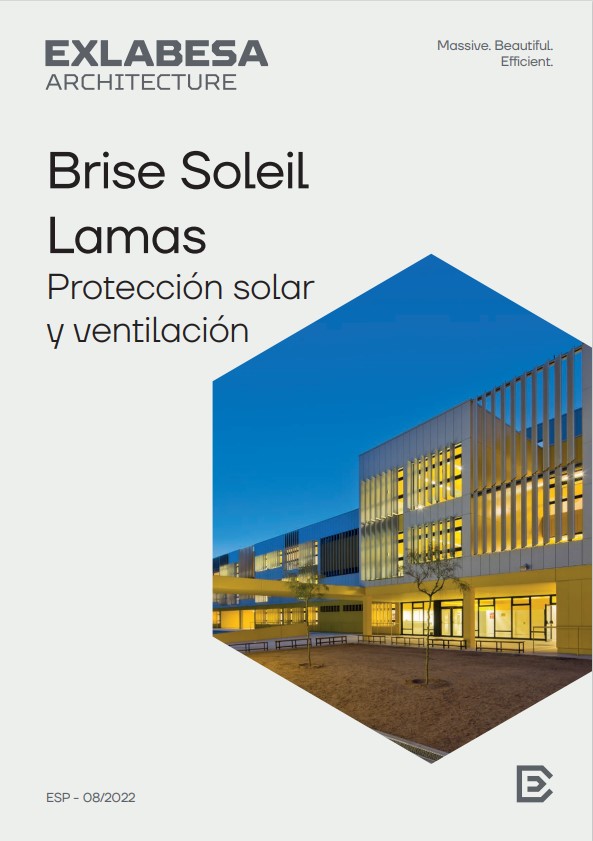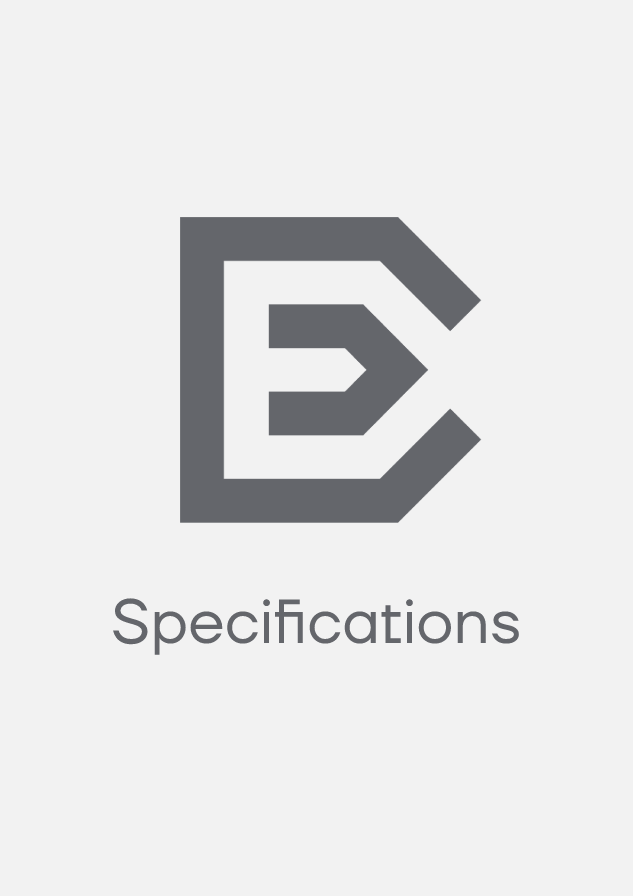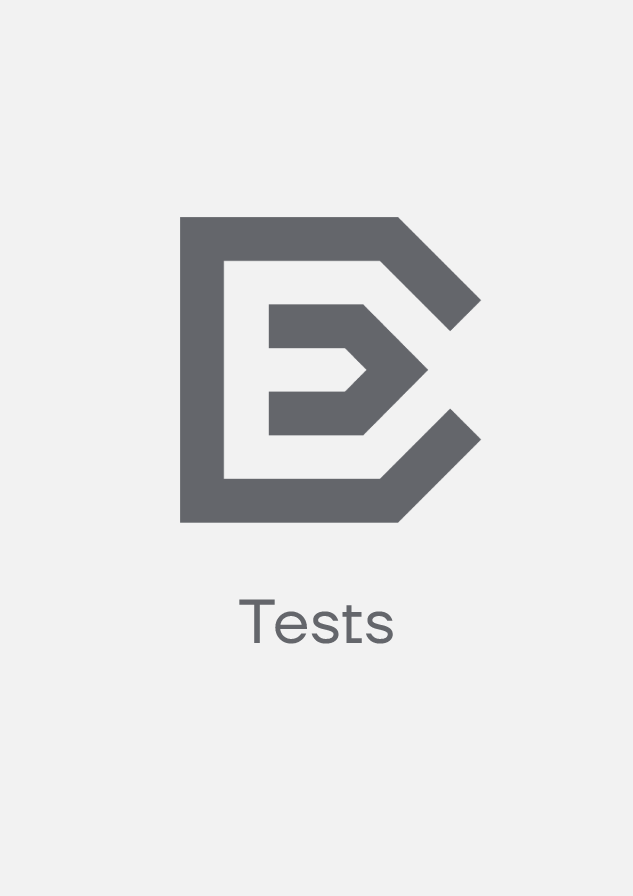
Shading louvers
It is not only important to control heat loss in a building, but also to avoid heat gain in order to prevent excessive cooling consumption.
Exlabesa’s solar shading louvers adapt to spaces with different sizes, locations or orientation. Among the shading louver systems, the Brise Soleil is worth mentioning, and there is also the possibility of designing customized and oversized louvers for more demanding projects.
- Elliptical silhouette louvers
- 125, 150, 200, 200, 300 and up to 400 mm slats
- Option of 190 mm fixed rectangular slat
- Horizontal or vertical installation
- Option of fixed or movable blades with manual or motorized operation
Design
Solar protection louvers are adaptable in terms of size, location and orientation; therefore, depending on the measurements and their installation, they can have a more classic and smooth image or, on the contrary, a straighter and sharper appearance.
Features
This type of louvers provide a wide range of solutions adaptable to specific needs of size, orientation, location, etc. in order to contribute directly to the improvement of the energy efficiency of buildings.
Performance
The outstanding performance of louvered systems ranges from controlling heat loss in a building to avoiding heat gain to avoid excessive cooling consumption. In addition, they also function as an aesthetic element.
Possibilities
The Brise Soleil and the 190 mm louver systems are among the shading louver systems. In the first case, the slats have an elliptical silhouette and range from 125 mm to 400 mm deep, while in the second case the profiles are 190 mm. In both cases, the slats can be fixed or movable (manually or motorized) and can be installed horizontally or vertically.
Register in our digital space Exlabesa 360 to have TechDocs at your disposal: a complete documentary library with all the technical information about Exlabesa Architecture’s aluminium systems.
Access Exlabesa 360 and enjoy exclusive content and functionalities:
- Catalogues, tests, reports, sections, DAP, BIM objects…
- Thermal and acoustic transmittance calculations.
- Up to date information
